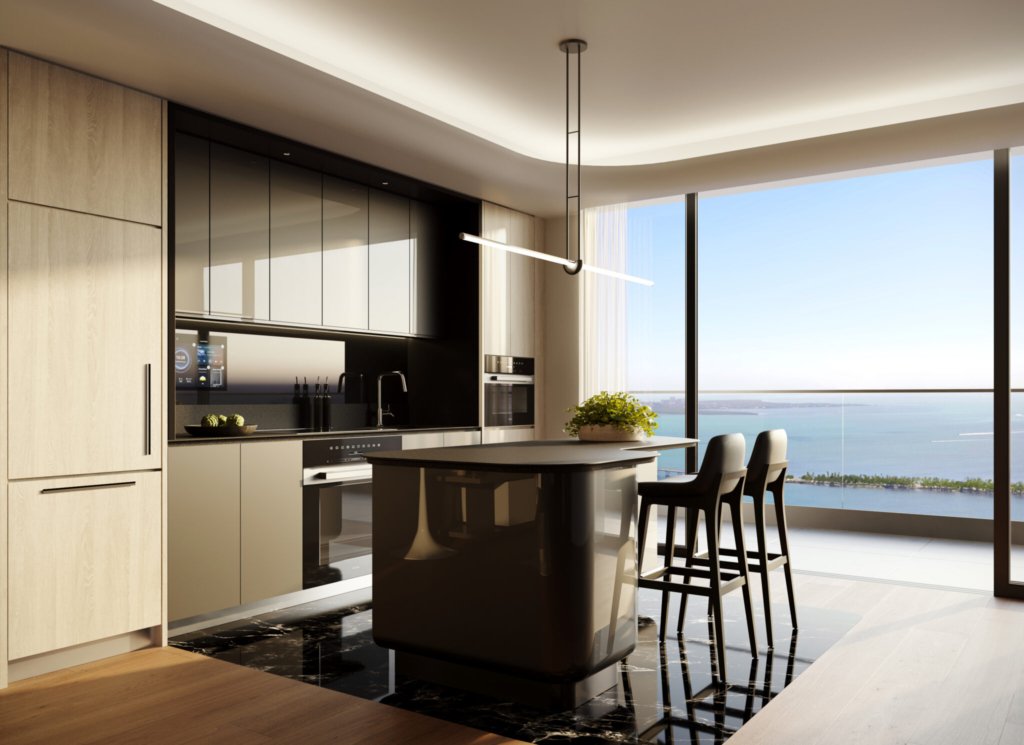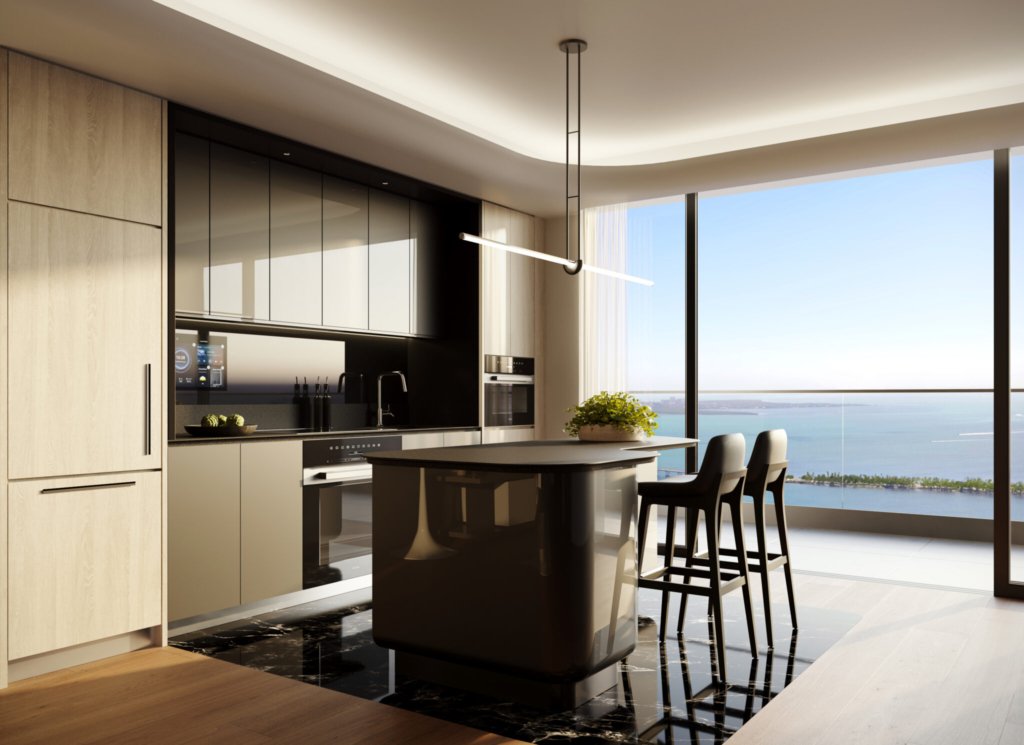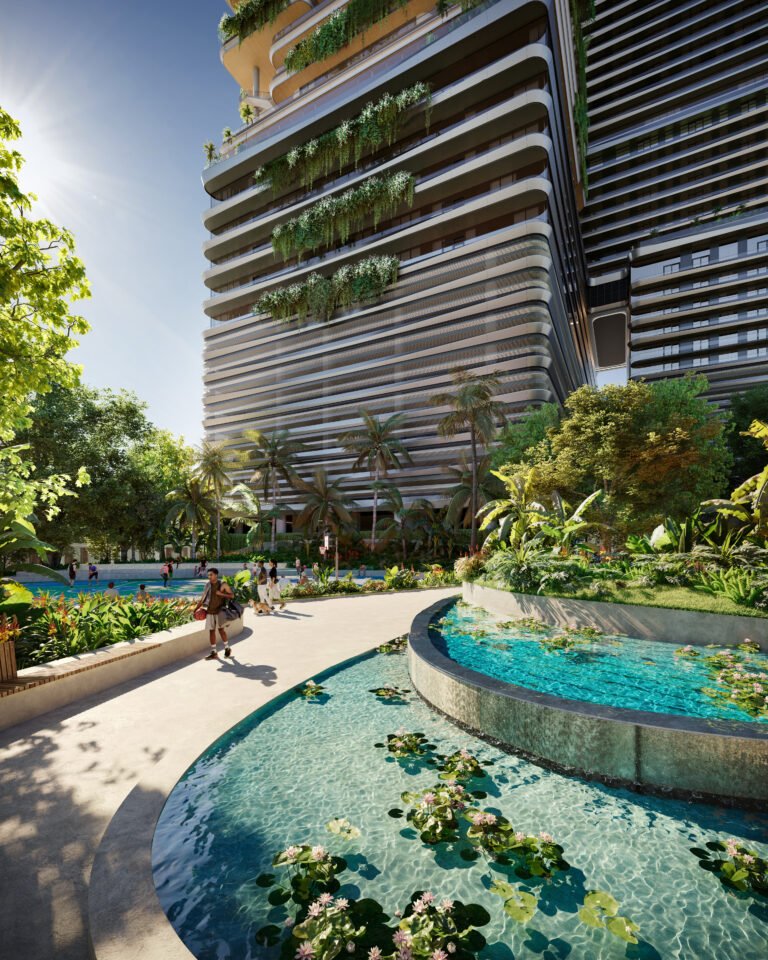Mercedes-Benz Places is the brand’s inaugural residential project in North America, seamlessly integrating mobility solutions with innovative living standards. Situated in the heart of Brickell, Miami, this visionary community is developed by JDS Development Group and features collaboration with renowned SHoP Architects, interiors by Woods Bagot, and landscaping by Field Operations. With luxurious condominiums, office and wellness spaces, a world-class hotel, and a newly designed park, this unique development offers a sophisticated, convenient, and sustainable urban oasis. Welcome to the future of living!
Mercedes-Benz is a pioneering automotive brand, focused on designing and operating spaces with a globally recognized philosophy of iconic design, technology, quality, and sustainability. By prioritizing the human experience, Mercedes-Benz and JDS Development Group aim to create holistic living ecosystems that adapt to the needs of residents and guests, transcending traditional automotive boundaries. This innovative approach fosters community and enhances the quality of life, redefining urban living for a new generation.
Beauty enhances the innovative, exclusive, and sustainable features of the residences at Mercedes-Benz Places in Miami, transforming them into highly desirable emotional experiences. Ranging from studios to three-bedroom units, each residence immerses you in modern luxury, thoughtfully designed by the interiors experts at Woods Bagot in collaboration with Mercedes-Benz. Every detail reflects a commitment to quality and elegance, making these homes not just living spaces, but elevated experiences that resonate with contemporary lifestyles.


Multi-level common spaces spanning over 130,000 square feet bring together the residents and community.
An unmatched selection of wellness amenities at Mercedes-Benz Places in Miami engage the senses and speak to every interest, which includes:

The newly designed Southside Park is one of the largest green spaces in Brickell, serving as a vital connective hub for the neighborhood. It seamlessly integrates with Miami’s celebrated UnderLine, also designed by Field Operations, creating inviting pathways for pedestrians. The entire city block is envisioned as a harmonious public realm, drawing the vibrant energy of the city into the park. This innovative design enhances the pedestrian experience, extending the lively atmosphere skyward and redefining urban living in Brickell.
Investing in Mercedes-Benz Places means securing a home in one of Miami’s most sought-after locations. This project, in collaboration with JDS Development Group, offers luxury living in Brickell with advanced mobility solutions and unmatched amenities. With its focus on sustainability and high-quality design, Mercedes-Benz Places promises significant long-term value for residents and investors alike, blending elegance with modern urban conveniences.


Description:
Studio residence with North exposure with direct access to 5’ deep terrace
Studio residence with North exposure
10’ floor-to-ceiling windows and sliding glass doors with direct access to 5’ deep terrace
10’ floor-to-ceiling windows and sliding glass doors with direct access to 5’ deep terraces