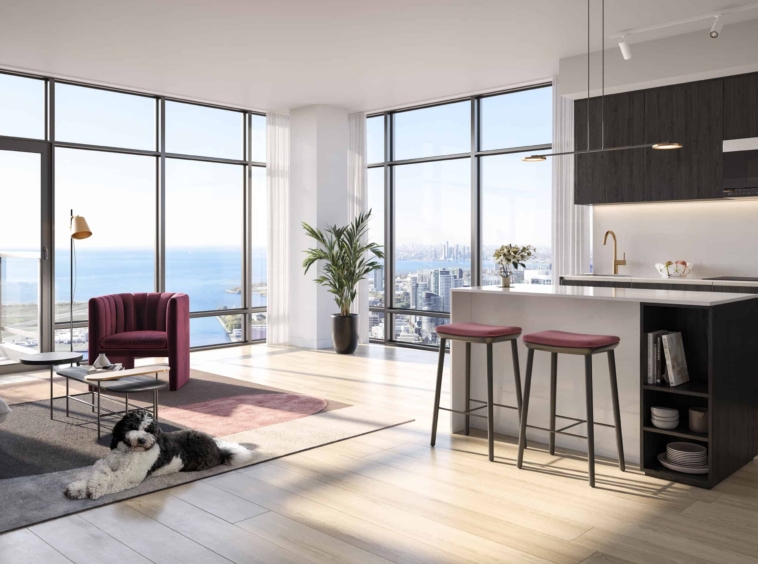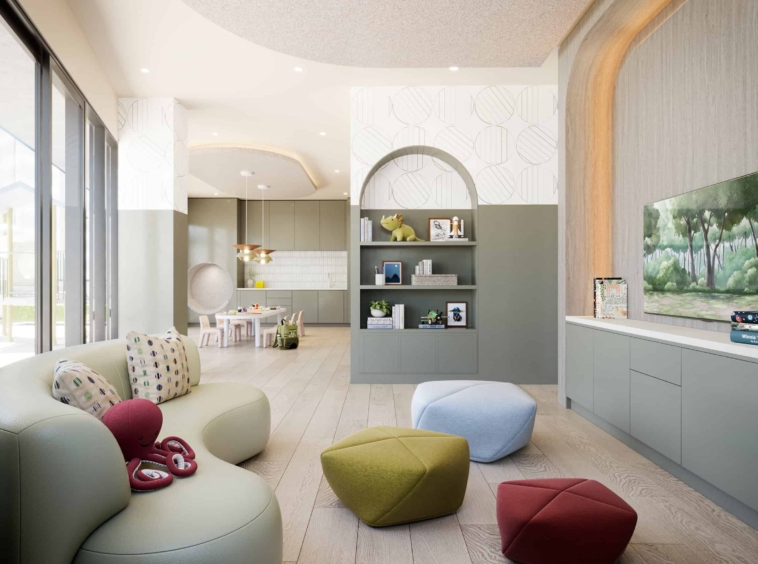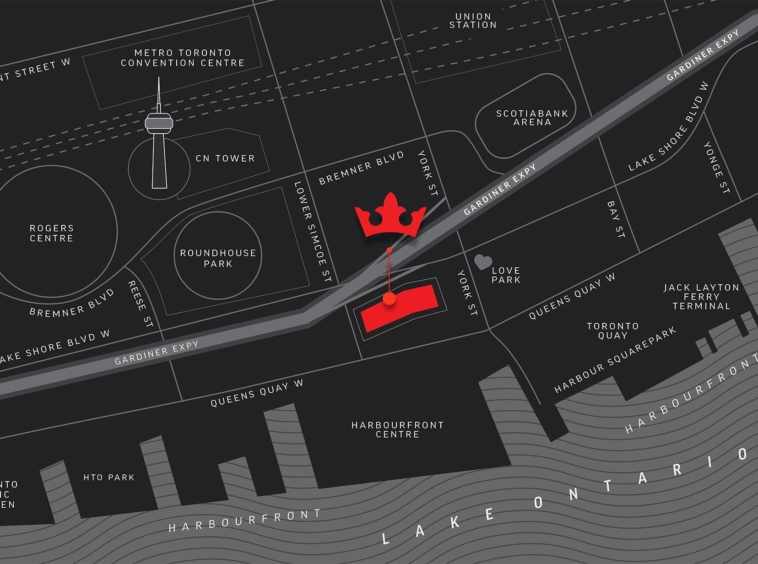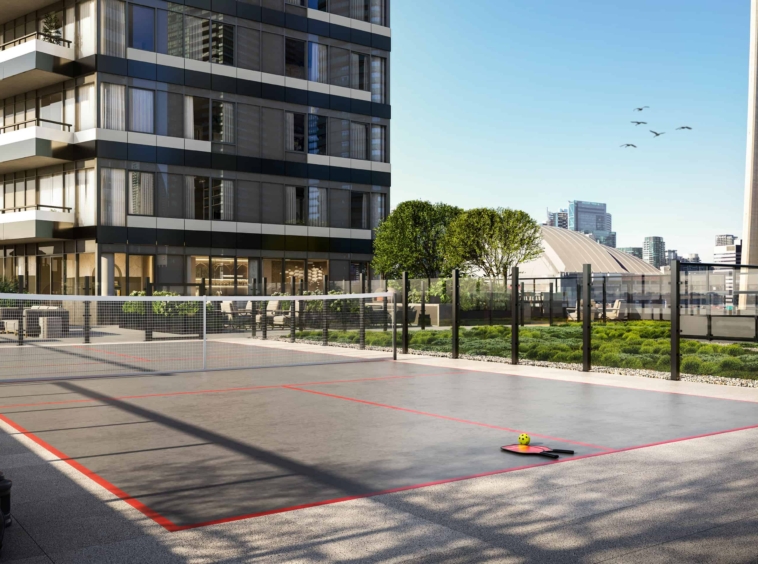Q Tower Condos – A Landmark in Toronto’s Harbourfront Neighborhood
Q Tower Condos – A Landmark in Toronto’s Harbourfront Neighborhood
Description
Welcome to Q Tower Condos: Where Luxury Meets Convenience in Toronto’s Vibrant Waterfront Community
Experience the epitome of sophisticated living with Q Tower Condos, a prestigious project brought to you by Lifetime Developments and Diamond Corp. Nestled at the intersection of Queens Quay W and Lower Simcoe St in Toronto, this architectural marvel redefines contemporary condominium living in the heart of the vibrant South Core neighborhood.
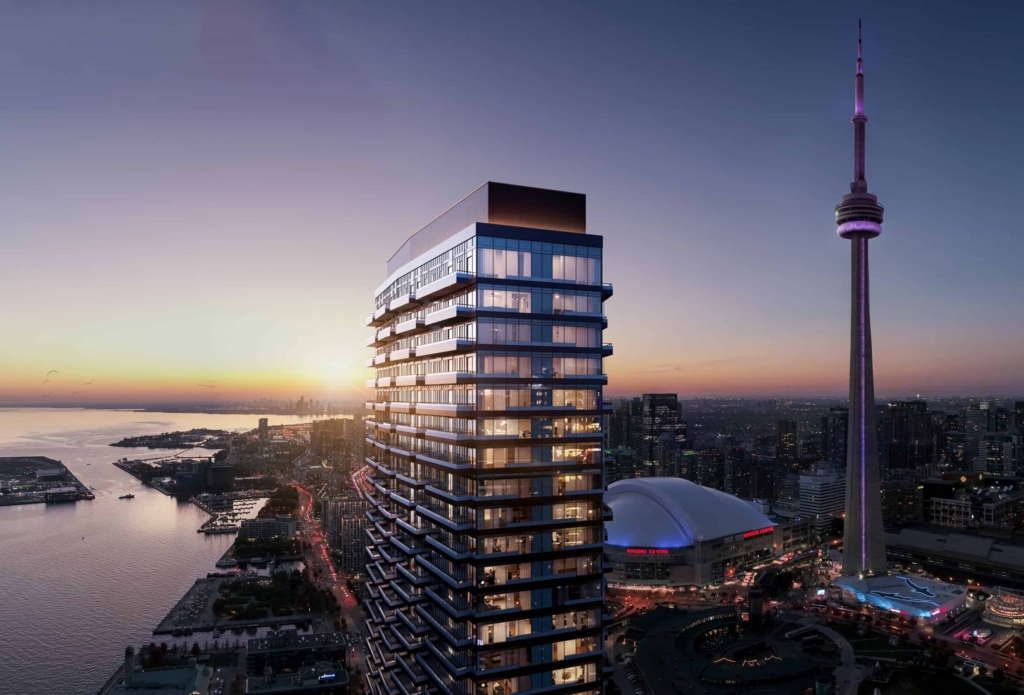
Modern Amenities for Elevated Living
Designed by renowned architect Wallman Architects, Q Tower Condos stands tall with its 59-storey tower, offering breathtaking views of Lake Ontario and the city skyline. Choose from a selection of meticulously crafted studio, one-bedroom, two-bedroom, and three-bedroom suites, ranging from 346 sq ft to 1,361 sq ft in size. Each unit features premium finishes such as laminate flooring, stone kitchen countertops, stainless steel appliances, and a stacked washer & dryer for ultimate convenience.
Q Tower Condos Details
- Developer: Lifetime Developments & Diamond Corp
- Architect: Wallman Architects
- Building Type: Condominium
- Storeys: 60
- Suites: 915
- Suite Types: Studio, 1 – 3 bedrooms
- Suite Size: 346 – 1,361 sq. ft.
- Launch: 2023
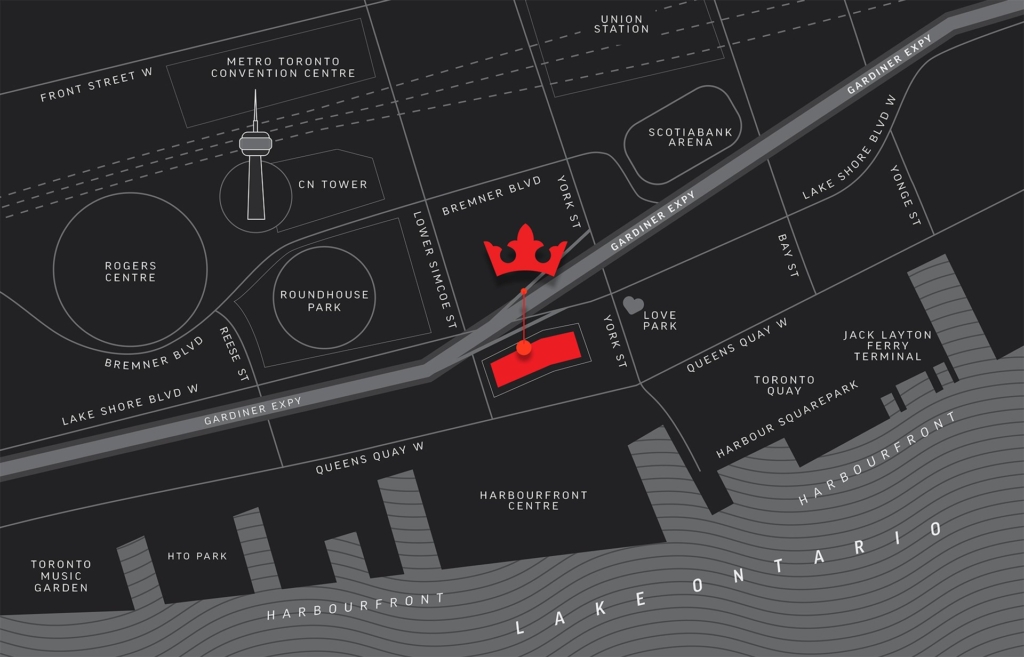
Unbeatable Location and Connectivity
With a perfect Transit Score of 100/100, Q Tower Condos offers seamless access to TTC streetcars and buses. Union Station, a vital transportation hub, is just a short 10-minute stroll away, connecting residents to subway lines, GO Transit, UP Express, and VIA Rail services. Enjoy effortless commutes to major employment centers such as the Financial District and Hospital Row, along with renowned educational institutions like OCAD and Ryerson University. Q Tower Condos integrates seamlessly with Toronto’s extensive PATH system, providing direct access to an array of shopping, dining, and entertainment options while connecting residents to neighboring communities and key amenities.
Highlights Of Q Tower Condos
- Located in the Waterfront Communities
- Walk Score 89 and Transit Score 100
- 2-minute To Union Station
- 5-minute drive to Billy Bishop Airport
- 9-minute walk to the Queens Quay Ferry Dock Terminal stop
- 13-minute walk to Union Station
- Steps from Lake Ontario and Sugar Beach
- Close to shops, restaurants, and schools
- Perfectly Positioned To Provide Water Views
- Nearby parks include HTO Park, Simcoe Park, and Rees Street Parkette

Investment Opportunities and Growth Potential
With Toronto’s booming real estate market and the city’s status as a global hub for innovation and diversity, investing in Q Tower Condos presents an opportunity for long-term growth and appreciation. Along with modern amenities, unbeatable location, and investment potential, Q Tower Condos offers a unique opportunity to live, work, and thrive in one of Canada’s most dynamic cities.
Q Tower Condos Pricing & Deposit Structure
Price Range: Starting from the high $500s to $2.16 million
Parking: $129,000
Locker: $7,500
Extended Deposit Structure: $10k on Signing, Balance to 5% in 30 days, 2.5% in 30 days, 2.5% in 90 days, 2.5% in 90 200 days, 2.5% in 180 400 days, 2.5% in 360 800 days, 2.5% in 540 1200 days, 5% on Occupancy
Toronto’s newest landmark residence Diamond Corp and Lifetime Developments
Embark on a journey of urban excellence with Q Tower Condos, a collaborative vision of Lifetime Developments and DiamondCorp. With over four decades of expertise, Lifetime Developments pioneers vibrant residential neighborhoods, while DiamondCorp’s dedication to innovation transforms city spaces. Together, they craft iconic communities that redefine Toronto’s skyline and enhance urban living.
Explore the luxury and convenience of Q Tower Condos, where every detail is designed to elevate your lifestyle. Discover a vibrant community that seamlessly blends modern living with the natural beauty of Toronto’s waterfront. Don’t miss your opportunity to be a part of this iconic development. Contact us today to learn more and reserve your spot in this exclusive residential masterpiece.
2ND FLOOR AMENITY PLAN
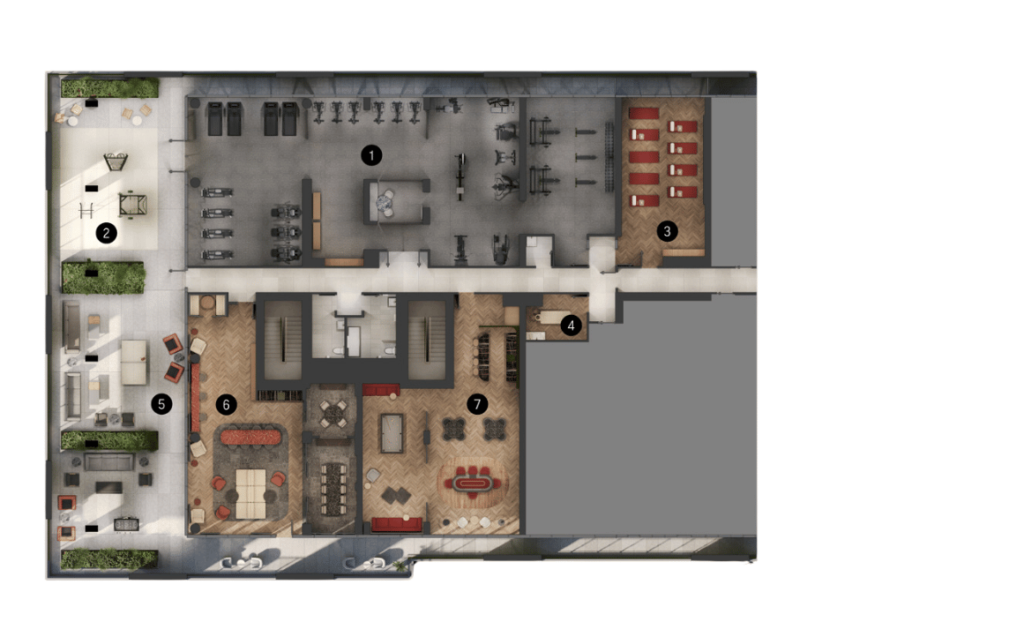
- CARDIO AND WEIGHTS
- OUTDOOR FIT ZONE
- YOGA AND STRETCH STUDIO
- MASSAGE ROOM
- OUTOOOR SOCIAL LOUNGE
- CO-WORKING SPACE
- CAMES ROOM
3RD FLOOR AMENITY PLAN
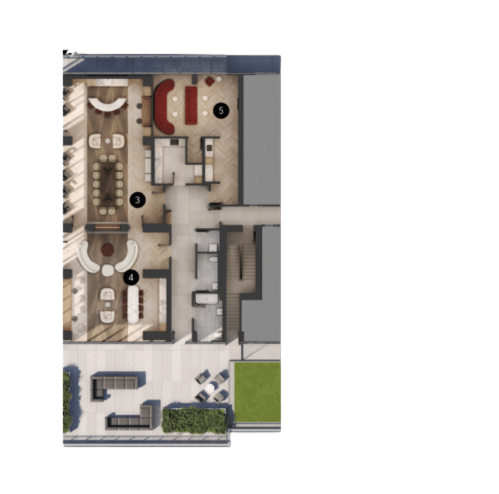
- OUTDOOR DINING TERRACE
- OUTDOOR LOUNGE
- PRIVATE DINING
- Q LOUNGE
- TEATRE ROOM
6TH FLOOR AMENITY PLAN
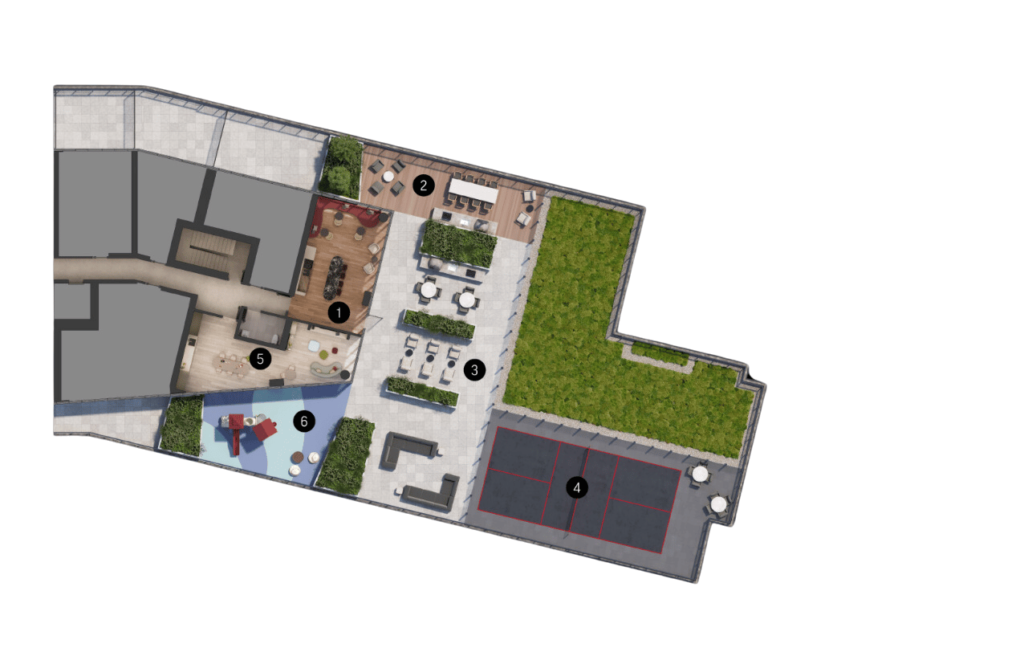
- VIEW LOUNGE
- OUTDOOR DINING TERRACE
- OUTDOOR LOUNGE
- PICKLEBALL COURT
- KID’S ZONE
- KID’S OUTDOOR PLAYGROUND
Details
Updated on June 15, 2024 at 2:26 am- Price: From $589,900 - $2,169,900
- Property Size: 346 - 1,361 sq ft
- Bedroom: 0 - 3 Bedrooms
- Property Type: Pre-Construction, Residential
- Property Status: Pre- Construction
- Est. Occupancy: Q1 2029
- Parking: Eligible for 2 Bed
- Number of Storeys & Units: 900 - 60
Additional details
- Deposit: 15%
- BBQ Dining Area: Yes
- Fitness Centre: Yes
- Yoga & Stretch Studio: Yes
- Outdoor Lounge: Yes
- Co-Working Lounge: Yes
- Entertainment Lounge : Yes
- Kids Room: Yes
- Parcel Room: Yes
- Dining Room: Yes
- Dog Run space: Yes
- Outdoor Kids Play space: Yes
- Pet Spa: Yes
Address
Open on Google Maps- Address 200 Queens Quay W, Toronto
- City Toronto
- State/county Ontario
- Country Canada

