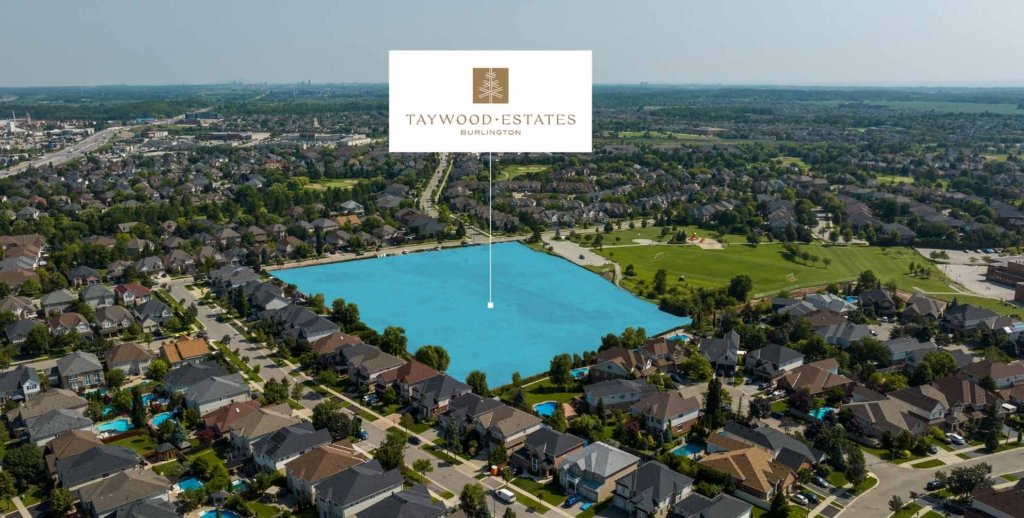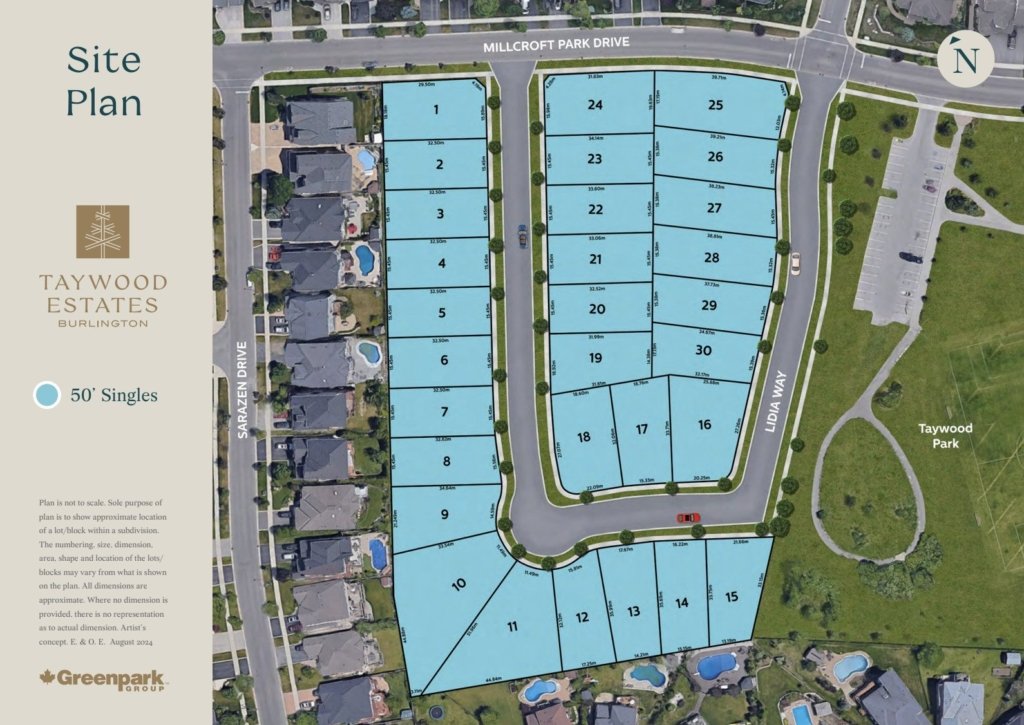Taywood Estates by Greenpark Group presents an exceptional opportunity to own a luxurious single-family home in Burlington’s desirable Millcroft neighborhood. These spacious pre-construction homes offer 4 bedrooms and 3,016-3,410 square feet of living space, featuring modern designs and high-end finishes. With prices starting from $1,919,900, the Platinum Access collection provides premium living spaces in a prime location near top-rated schools, lush parks, and convenient highway access. The VIP launch begins in March 2025, with completion expected in 2026.
| Category | Details | Dates & Notes | Details |
|---|---|---|---|
| Developer | Greenpark Group | VIP Launch | Mar 5, 2025 |
| Property Type | Single Family Home | Mar 5, 2025 | Jan 2026 |
| Ownership | Freehold | Assignment Policy | On Request |
| Status | Pre-construction | Maintenance Fees | On Request |
| Floor Plans | 5 Options | Parking Price | On Request |
| Bedrooms | 4 | Locker Price | On Request |
| Size Range | 3,016 – 3,410 sq ft | Property Tax | On Request |
| Deposit Structure | Current Incentives |
| ✔️ $50,000 with offer ✔️ $50,000 in 60 days ✔️ $50,000 in 120 days ✔️ $50,000 in 180 days | Capped development charges (development charges to be capped at $10,000.00) |
Dundas Street & Millcroft Park Drive, Burlington, ON, Canada


Taywood Estates, developed by the trusted Greenpark Homes, brings an exclusive collection of 50-foot executive homes to Burlington’s coveted Millcroft neighborhood. This new single-family community combines modern luxury with the charm of an established area, offering residents the best of both worlds.
Live moments away from Burlington’s finest shopping, dining, and entertainment, while being surrounded by nature’s beauty. The development’s prime location at Dundas Street & Millcroft Park Drive provides easy access to Highway 407, top-rated schools, and stunning conservation areas along the Niagara Escarpment.
Families will appreciate the safe, welcoming community with parks, trails, and recreational facilities – perfect for creating lifelong memories.
With over 54,000 homes built since 1967, Greenpark brings unmatched expertise in crafting quality homes and lifestyles. Taywood Estates continues this legacy, offering discerning buyers a rare opportunity to own in one of Burlington’s most desirable neighborhoods.
| Category | Features |
|---|---|
| Exterior | Architecturally pre-selected brick/stone finishes, aluminum soffits, fascia, downspouts, and railings (as needed). Vinyl Low-E windows with screens. Insulated front entry and rear sliding/glass doors. Two hose bibs, exterior lighting, cold storage (as per plan), paved driveway (with top coat fee), fully sodded lot, and concrete walkways. |
| Construction | 9′ ceilings (main), 8′ (upper), 7’8″ poured basement. Gas fireplace, gas-proofed garage walls, sloped floors, 2×6 exterior framing, and tongue-and-groove subfloors. Sump pump where required. |
| Heating & Insulation | High-efficiency gas furnace, central thermostat. R22 wall, R60 attic (R31 if no attic), R20CI basement insulation. |
| Interior Trim & Stairs | 6’8” doors with satin nickel hardware, 5 1/4” baseboards, 3” casings with backbend. Oak stairs and railings; painted spruce stairs to basement if behind door. |
| Flooring | 3 1/4” hardwood (main), 8mm laminate (upper), 12”x12” tiles in foyer, kitchen, bathrooms, laundry, mudroom. |
| Kitchen | Choice of standard cabinet colours, extended 41” uppers, granite countertops, stainless undermount double sink, rough-in for dishwasher, and vented hood fan. |
| Bathrooms | Laminate counters (buyer’s choice), granite in ensuite. Freestanding tub, frameless glass shower in ensuite, standard framed glass elsewhere. White fixtures, ceramic wall tiles, mirrors, privacy locks, water-resistant boards. |
| Laundry | Washer/dryer rough-in, exterior dryer vent, laundry tub with base cabinet, tiled floor (if on upper level). |
| Painting & Ceilings | One paint colour for walls, “Birch” for trim/doors. Smooth ceilings in kitchens/baths; stippled elsewhere. |
| Electrical | 200 Amp service, Decora switches, exterior GFI outlets, smoke/CO detectors, cable (3), phone (1), central vacuum rough-in, appliance-ready kitchen outlets. $450 + HST closing fee for hydro meter. |
| Extras | Duct cleaning before closing. Basement rough-in for 3-piece bath (as per plan). |
Since 1967, Greenpark has been the trusted choice for over 55,000 families, making us more than just a number. It’s a testament to the trust placed in us by homebuyers who seek the quality homes and lifestyles they deserve.