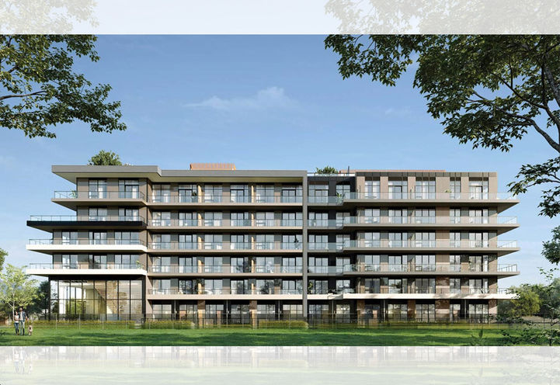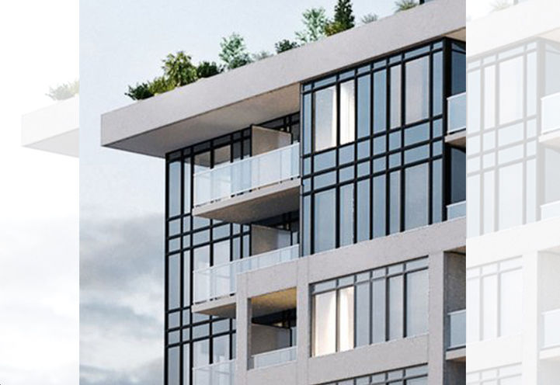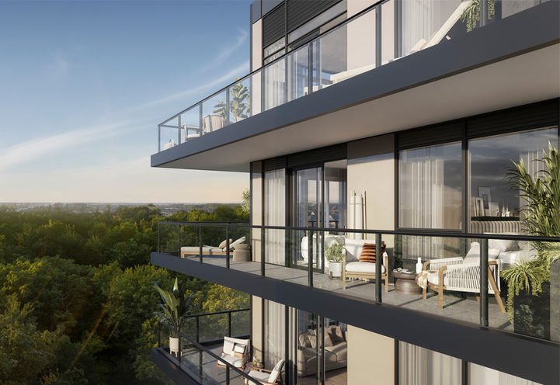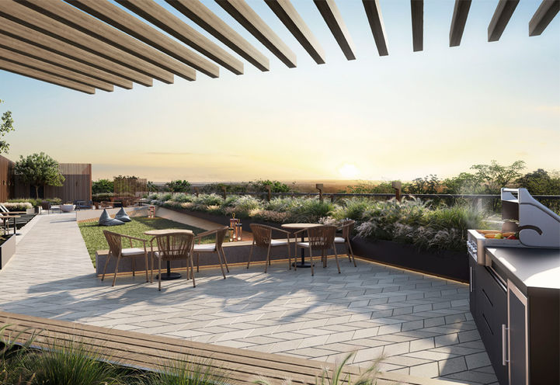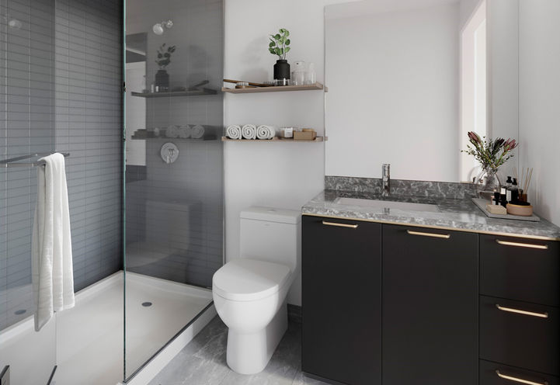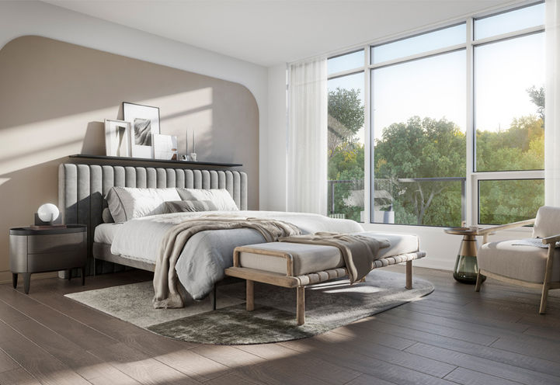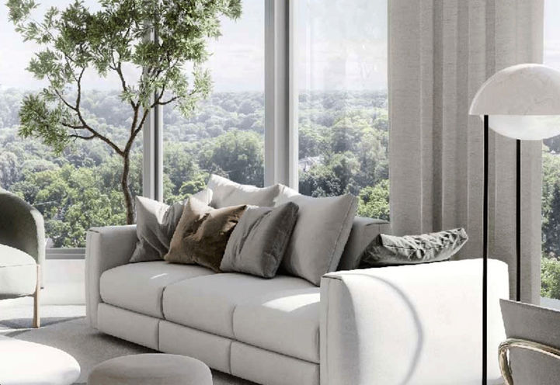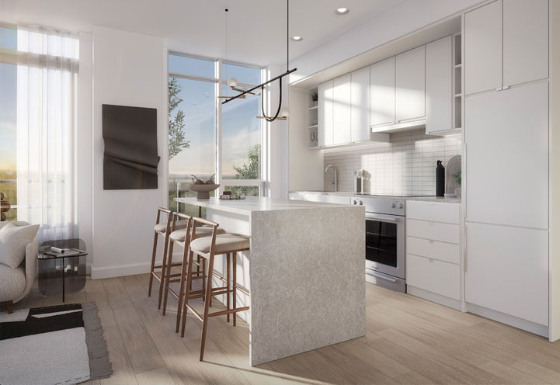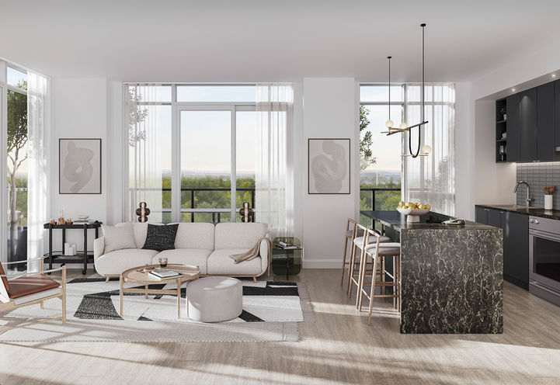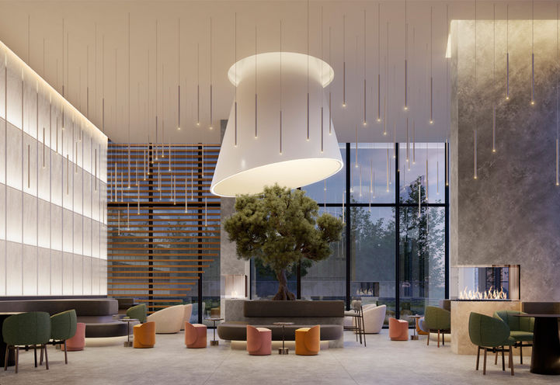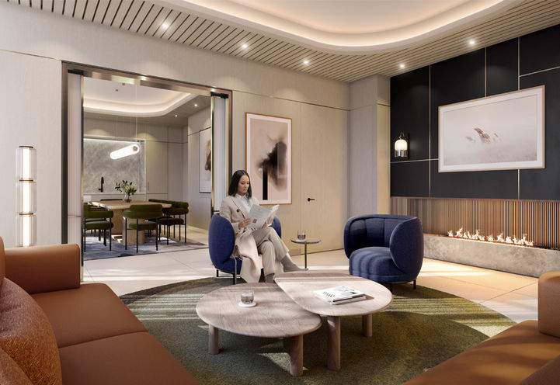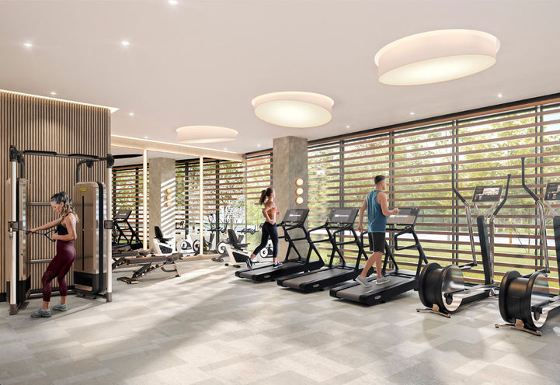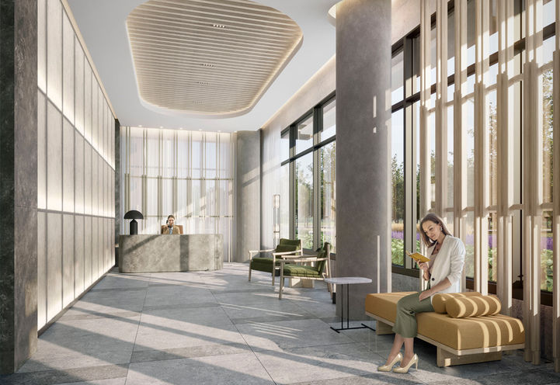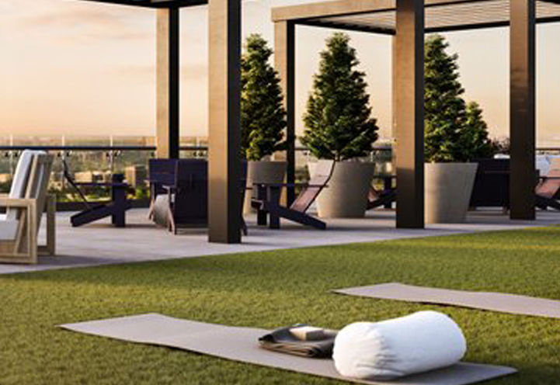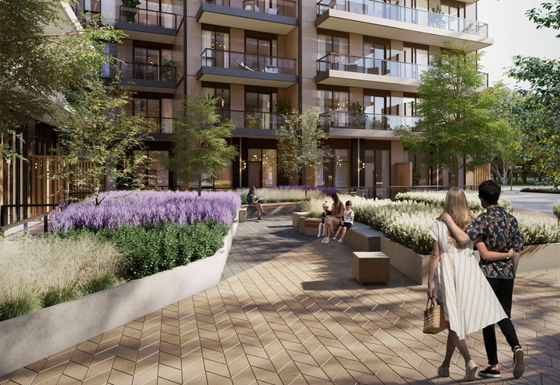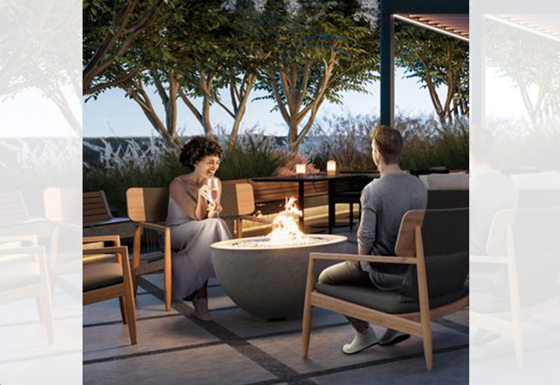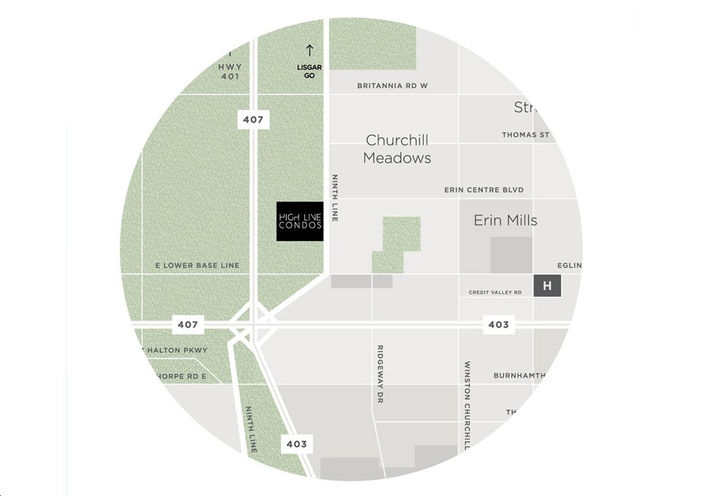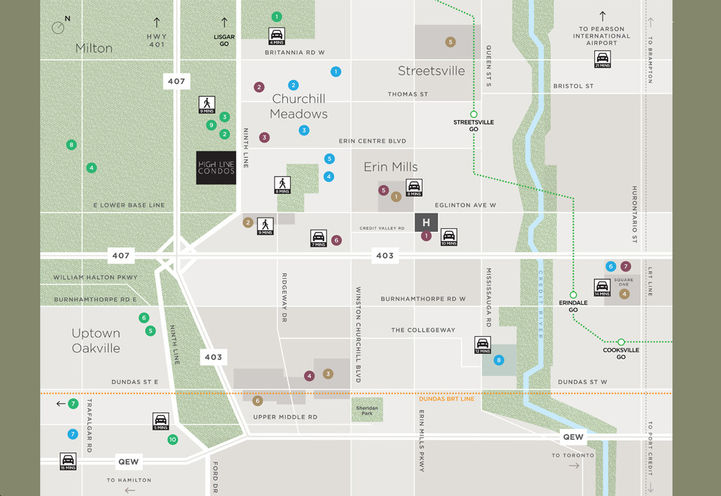High Line Condos
High Line Condos
Description
High Line Condos is a six-story residential building located on the Ninth Line in Mississauga. The building is designed with contemporary clean lines and sweeping glass expanses, giving it a modern and stylish appearance. One of the unique features of this development is its panoramic rooftop terrace, which offers stunning views of the surrounding forest. The condo offers a range of life-styled amenities, including Branthaven’s signature Fresh Thinking™ features. These amenities are designed to make your life easier and more convenient, with features such as smart home technology, bike storage, and a fitness center. The suites themselves are bright and spacious, with an array of stylish designs to choose from. Each suite features Branthaven’s Fresh Thinking™ kitchens and spa-inspired ensuites, which offer attainable luxury and contemporary style. These features are designed to help you create your own design storyline and make your living space truly unique. Located in a neighborhood surrounded by established homes, essential shops, and excellent services, High Line Condos offer the best of both worlds. You can enjoy the peace and tranquility of a protected forest, while still being only minutes away from the dynamic retail, dining, and entertainment lifestyle of downtown Mississauga.
High Line Condos is conveniently situated in a highly connected part of Mississauga along Ninth Line near Eglinton Avenue West. Residents will have easy access to nearby major thoroughfares and public transit options. This makes it easy to get around the city and explore all that Mississauga has to offer.
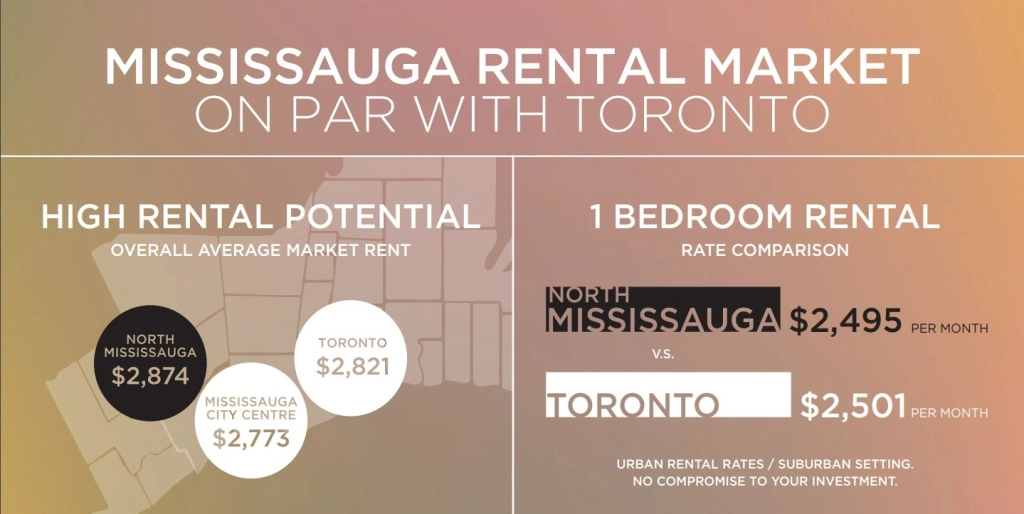
Mississauga’s Churchill Meadows neighborhood is well known for its family-friendly community, with excellent schools and a range of community events and activities. High Line Condos is conveniently located moments from Churchill Meadows Community Centre. Whether you’re raising a family or looking for a welcoming community to call home, Ninth Line and Eglinton Avenue West have something to offer.
TOP REASONS TO INVEST AT HIGHLINE CONDOS
- BEST PRICE IN MISSISSAUGA: ZERO COMPROMISE INVESTMENT.
- LOW DEPOSIT: HIGH R.O.I.
- HIGH RENTAL POTENTIAL: 98% OF TORONTO RENTAL RATES – 33% OF TORONTO PRE-CON PRICING.
- HIGH GROWTH LOCATION: GET AHEAD OF +4,000 NEW DEVELOPMENT UNITS.
- HIGH DESIGN: INTERIORS BY WORLD-RENOWNED IIBYIV DESIGN INC.
- CONNECTED LOCATION: MINUTES TO HIGHWAYS, TRANSIT, WALKING & CYCLING TRAILS.
- BRANTHAVEN BUILT: DELIVERING TRUSTED QUALITY, VALUE, AND INTEGRITY FOR 50+ YEARS.
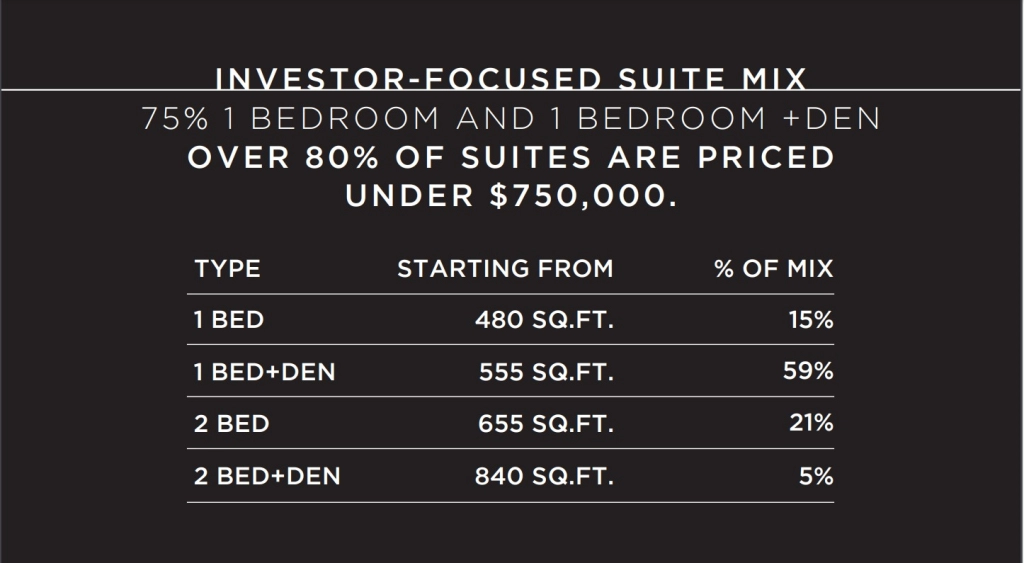
MINUTES FROM AN ABUNDANCE OF AMENITIES
LOCAL SHOPPING
- ERIN MILL RIDGEWAY PLAZA
- ERIN MILLS TOWN CENTRE
- COSTCO / LOBLAWS / SOBEYS
SPORTS NEXT DOOR
- CHURCHILL MEADOWS COMMUNITY CENTRE + POOL
- SPORTS FIELDS SOCCER FIELDS
- OSPREY MARSH CONSERVATION
- GOLF, TRAILS, ARENAS
- 7 PARKS
- ERIN CENTER TRAIL
HEALTH CARE
- CREDIT VALLEY HOSPITAL
- MEDICAL CENTRE
- DENTAL CLINIC
Property Documents
Details
Updated on June 14, 2024 at 2:15 am- Price: From the Low $600's
- Property Size: 112 - 970 sq ft
- Bedroom: 0-2
- Property Type: Pre-Construction
- Property Status: Pre- Construction
- Est. Occupancy: Q1 2027
- Number of Storeys & Units: 6 - 205
