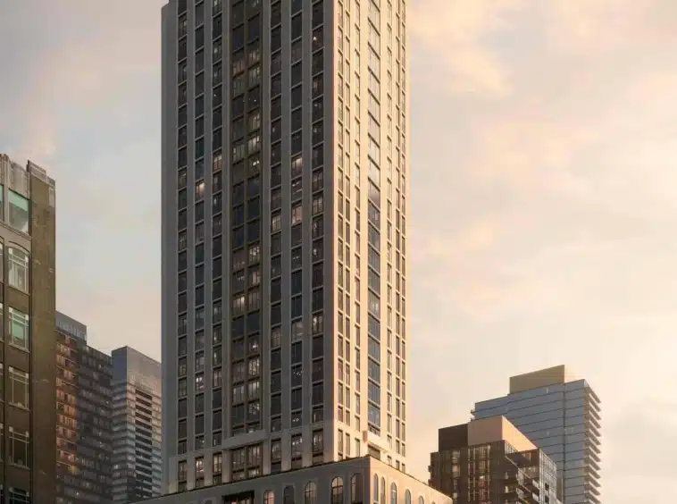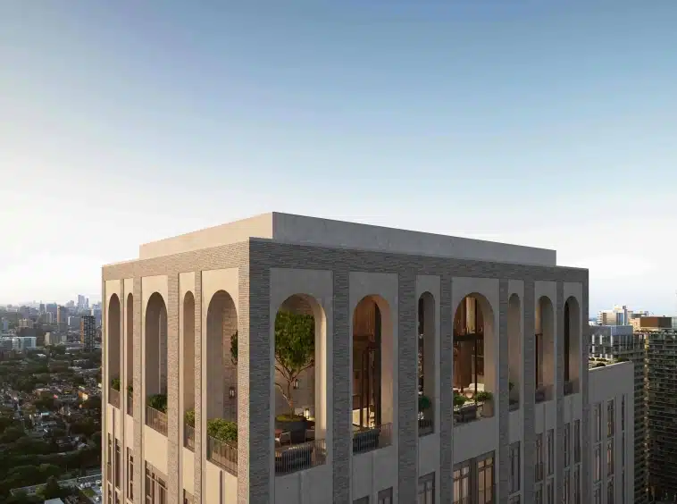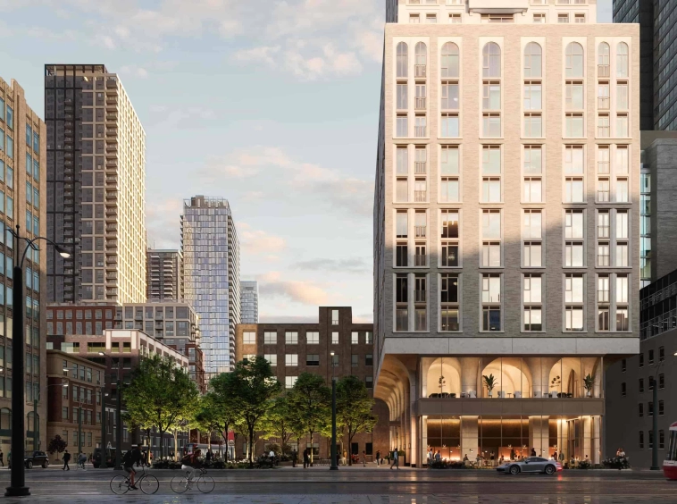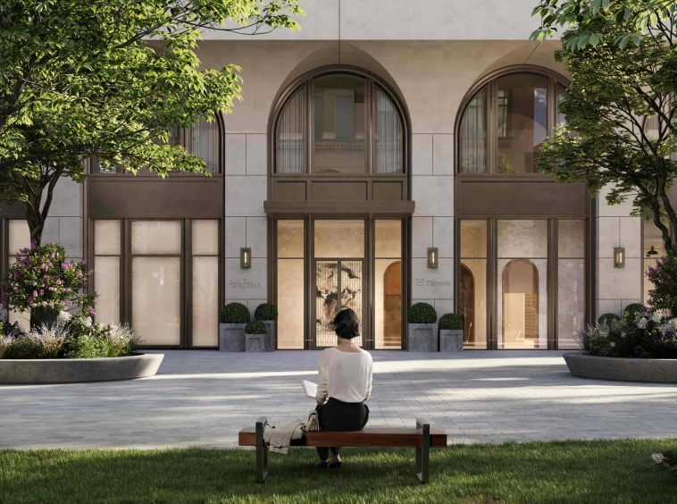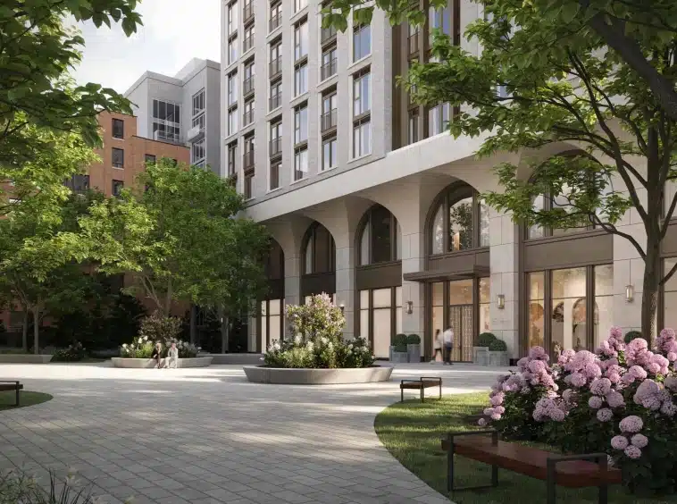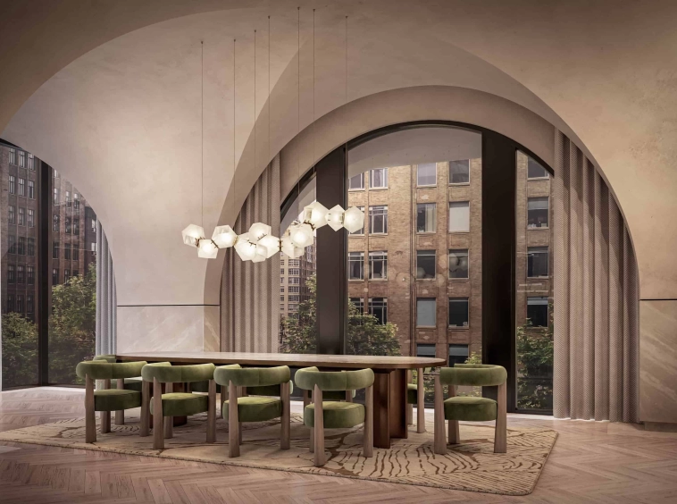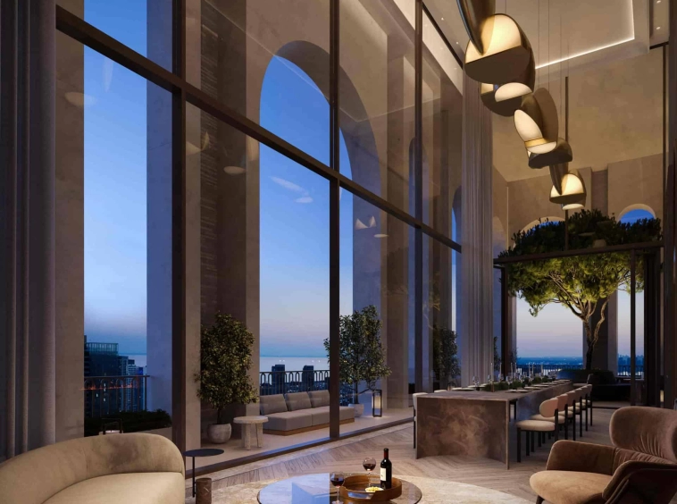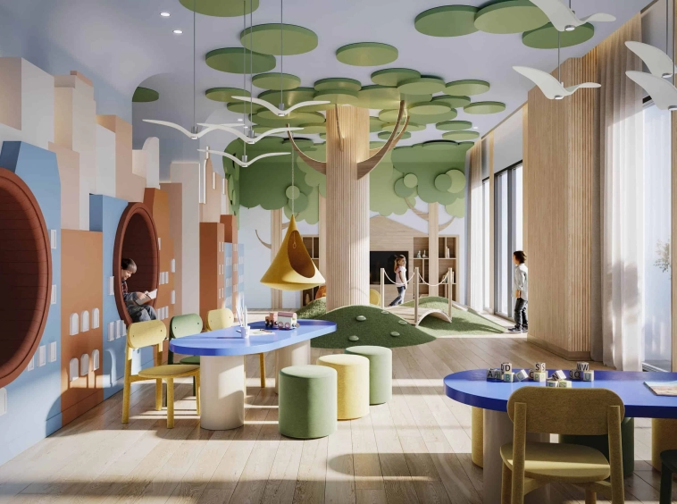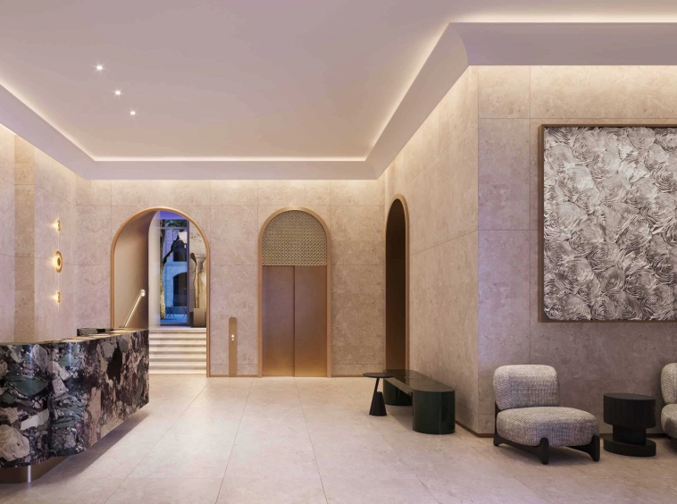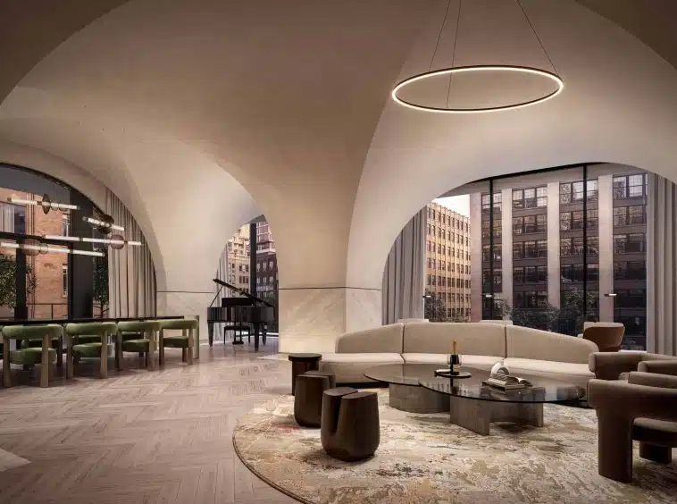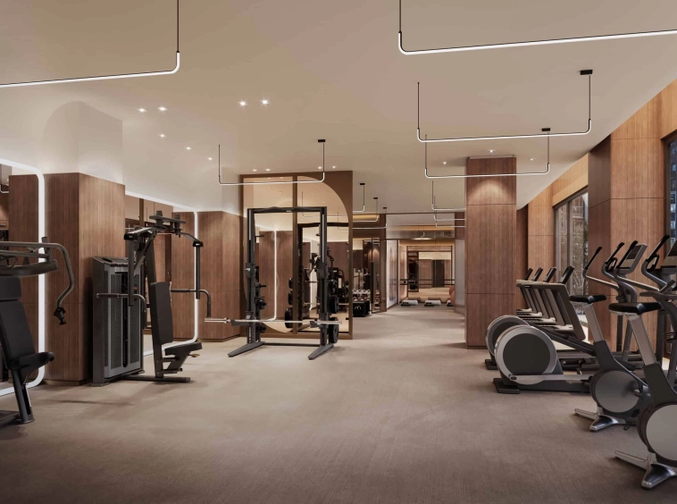101 Spadina Condos – Prime Location in Toronto
101 Spadina Condos – Prime Location in Toronto
Description
Welcome to 101 Spadina Condos: Urban Oasis in Toronto’s Entertainment District
Discover urban sophistication at 101 Spadina Condos, nestled at the vibrant junction of Spadina Avenue and Adelaide Street in Toronto. Developed by Devron Developments, this 39-story mixed-use marvel offers a lifestyle revolution. Enjoy unparalleled access to iconic landmarks, rich cultural amenities, and the bustling Entertainment District.
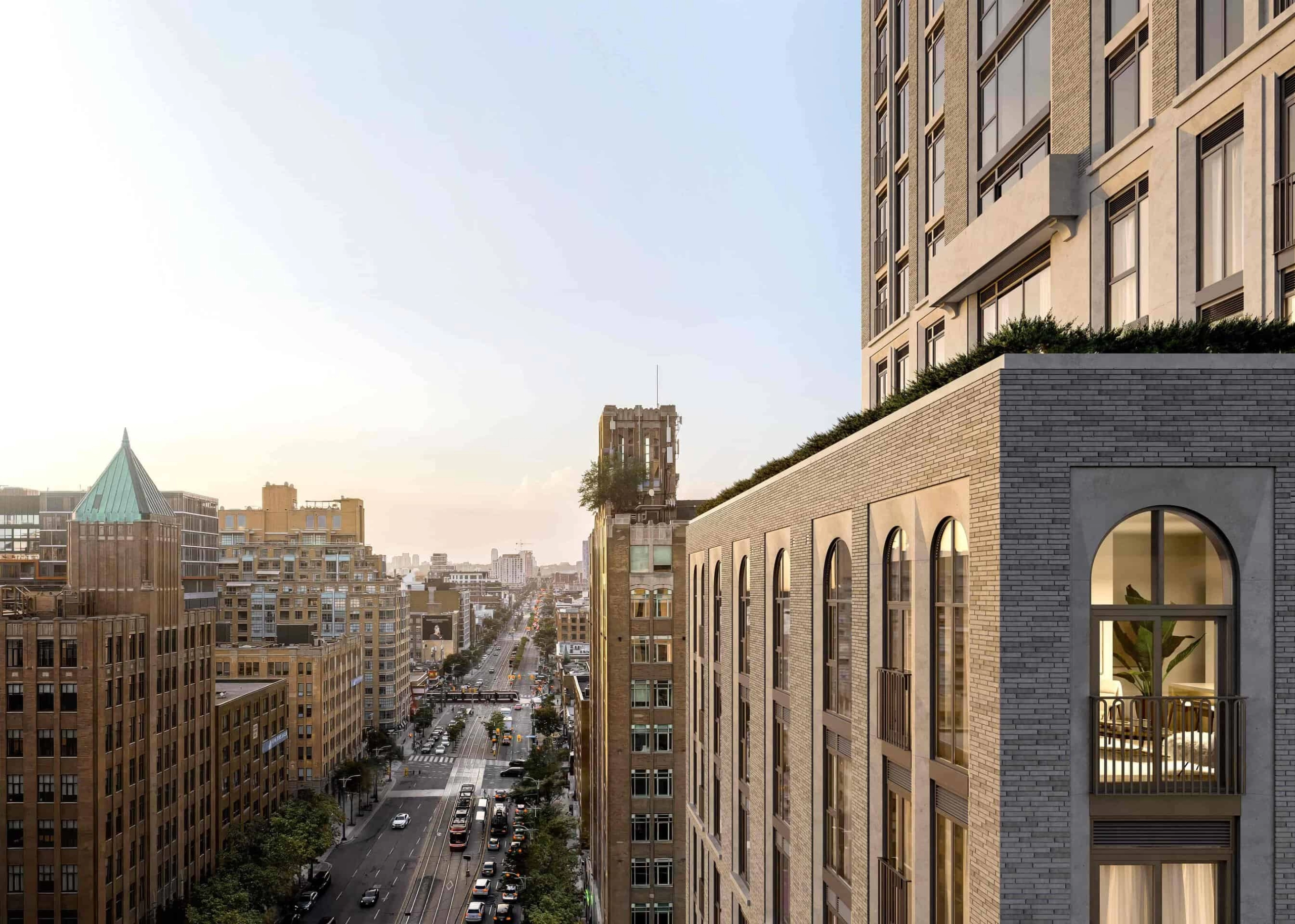
Unmatched Amenities Await
Elevate your lifestyle with a host of amenities at 101 Spadina Condos. From state-of-the-art fitness centers to serene outdoor spaces, experience luxury living at its finest.
101 Spadina Condos Details
- Developer: Devron Developments
- Architect: AUDAX architecture, Turner Fleischer Architects
- Building Type: Condominium
- Storeys: 39
- Suites: 375
- Suite Types: One Bedroom – Three Bedroom Suites
- Suite Size: 475 – 6,250 sq. ft
- Launch: April 13 th 2024
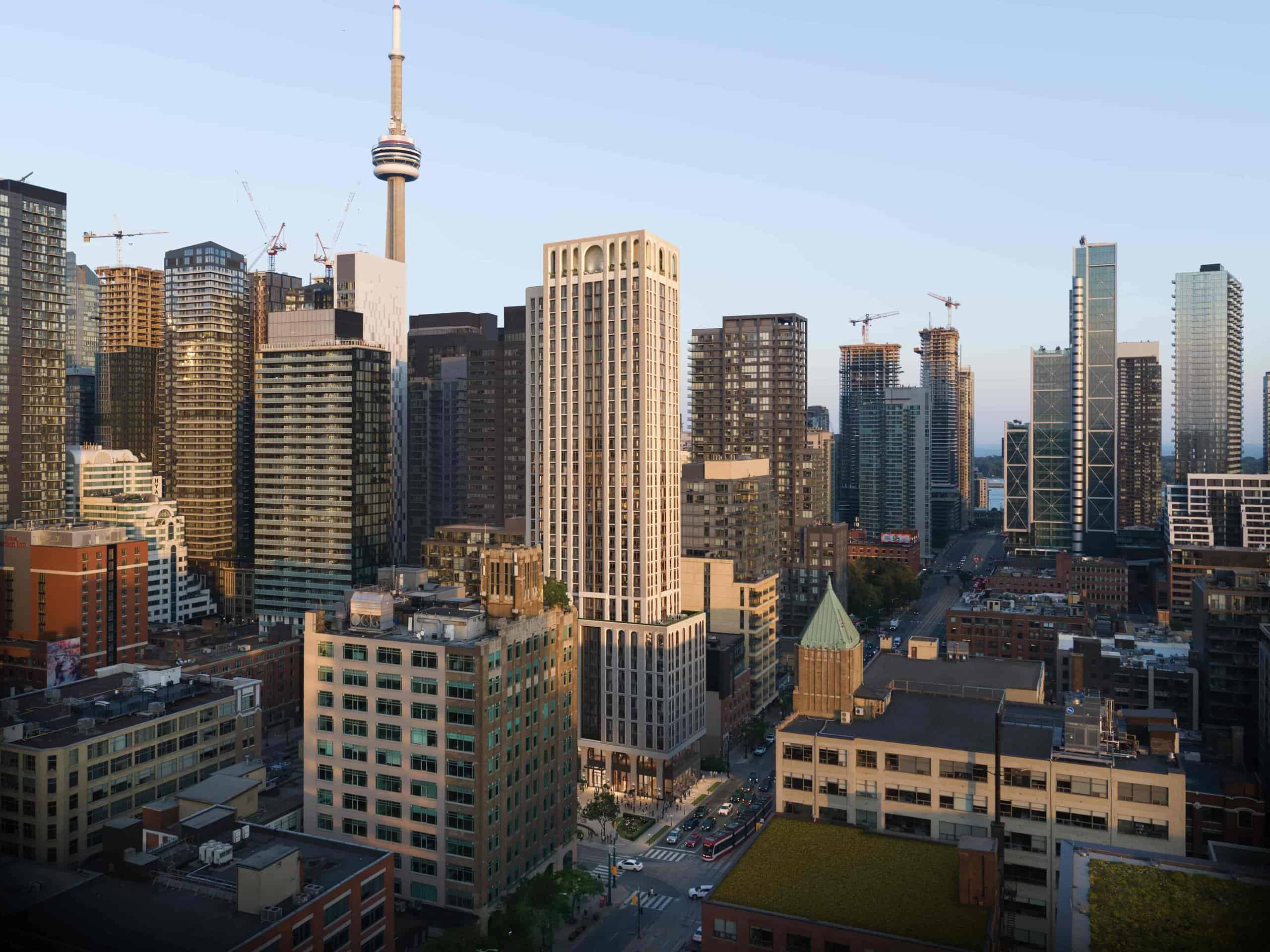
Prime Location Advantages
Situated in Toronto’s Waterfront Communities, 101 Spadina Condos offers unmatched accessibility. With major transit routes and renowned institutions nearby, enjoy the epitome of urban living.
Highlights of 101 Spadina Condos
- Perfect Transit and Walk Scores
- Proximity to Major Transit Hubs
- Abundance of Cultural and Entertainment Options
- Designated Urban Growth Centre
- Quality Craftsmanship by Devron Developments
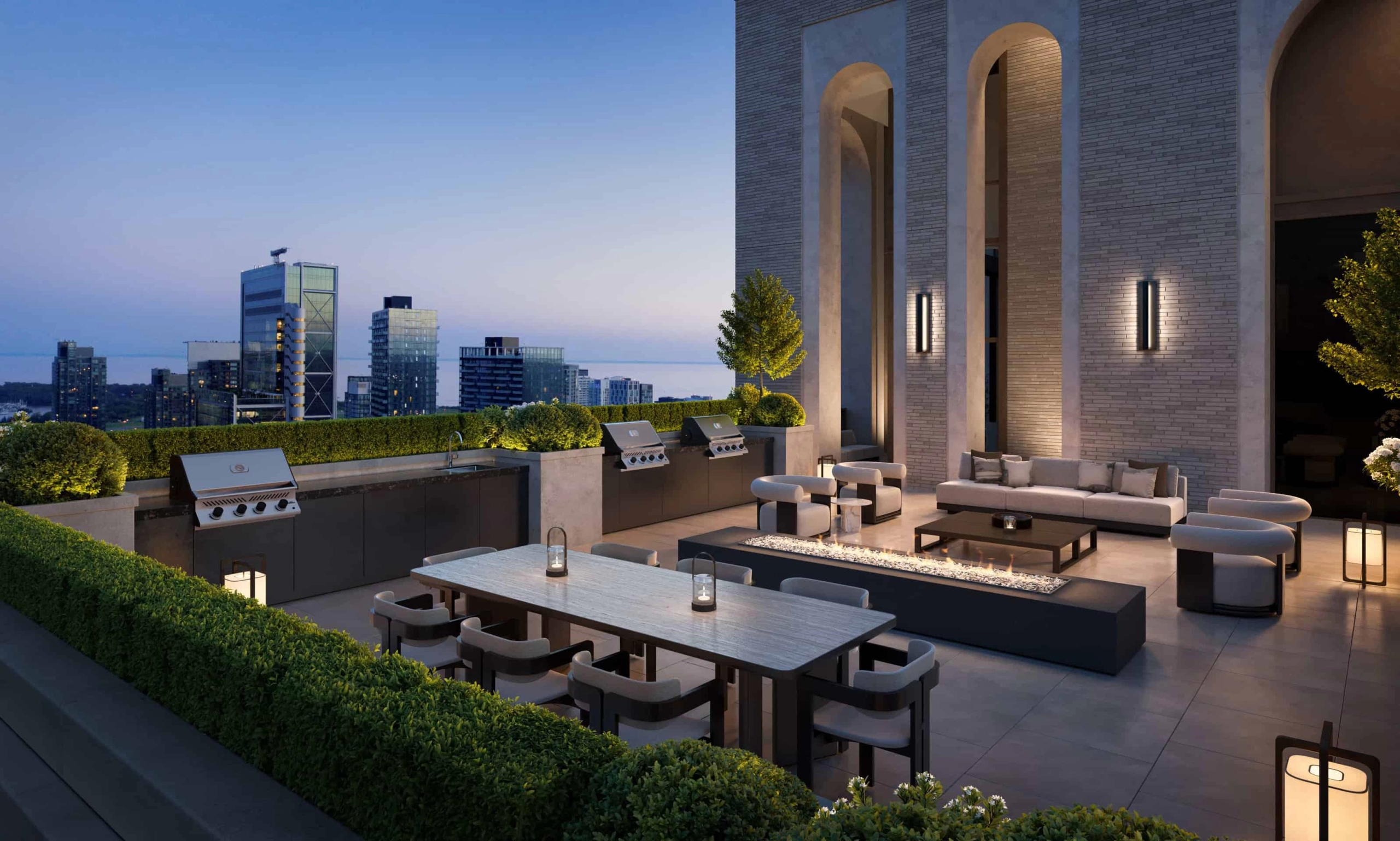
Invest in Your Future
Invest in the future with 101 Spadina Condos. As Toronto’s Urban Growth Centre, the area promises significant transformation, ensuring enhanced property values and long-term returns.
101 Spadina Condos Pricing & Deposit Structure
- Price Range: From $779,000 to $3,000,000
- Parking: $195,000
- Locker: $15,000
- Deposit Structure: $10,000 on Signing, Balance to 5% in 15 Days, 5% in May 2025 (380 days), 5% in May 2027 (1,100 days), 5% on Occupancy (2028)
Trust in Devron Developments
Devron Developments, synonymous with quality and integrity, brings visionary craftsmanship to Spadina Condos. With a commitment to community growth, trust in Devron for unparalleled urban living experiences.
Don’t miss the opportunity to be part of this iconic condominium community. Contact us today to learn more about 101 Spadina Condos and secure your piece of luxury living along downtown Toronto’s vibrant Entertainment District.
Sample Floor Plate ( 7 HOME FLOOR)
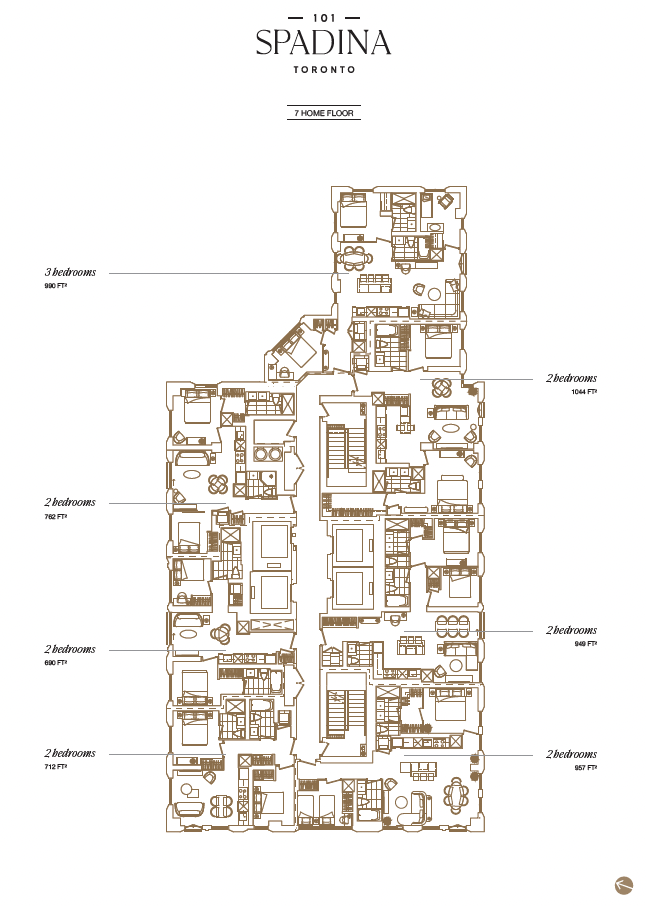
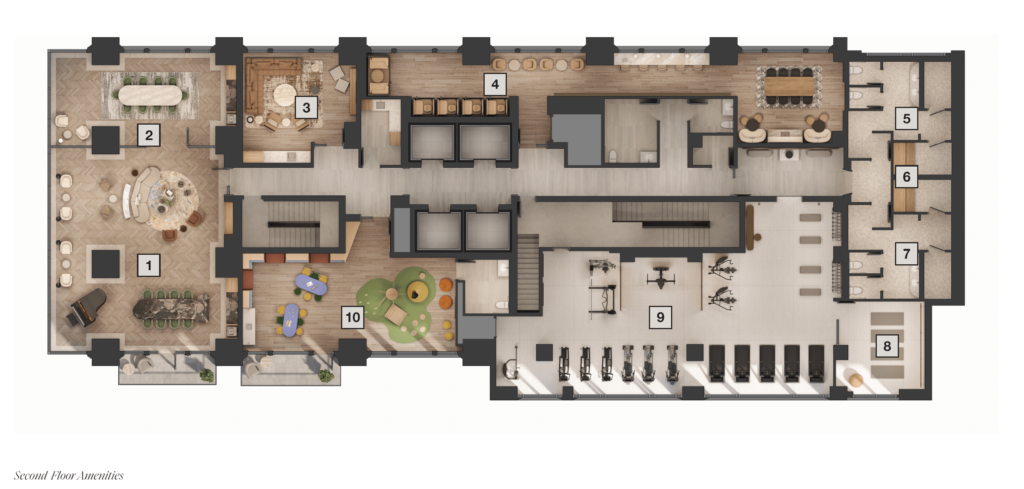
- 1 MULTIPURPOSE LOUNGE & BAR
- 2 PRIVATE DINING LOUNGE
- 3 MEDIA LOUNGE
- 4 COWORK LIBRARY LOUNGE
- 5 CHANGING ROOM
- 6 STEAM SAUNA ROOMS
- 7 CHANGING ROOM
- 8 YOGA STUDIO
- 9 FITNESS STUDIO
- 10 KIDS ZONE
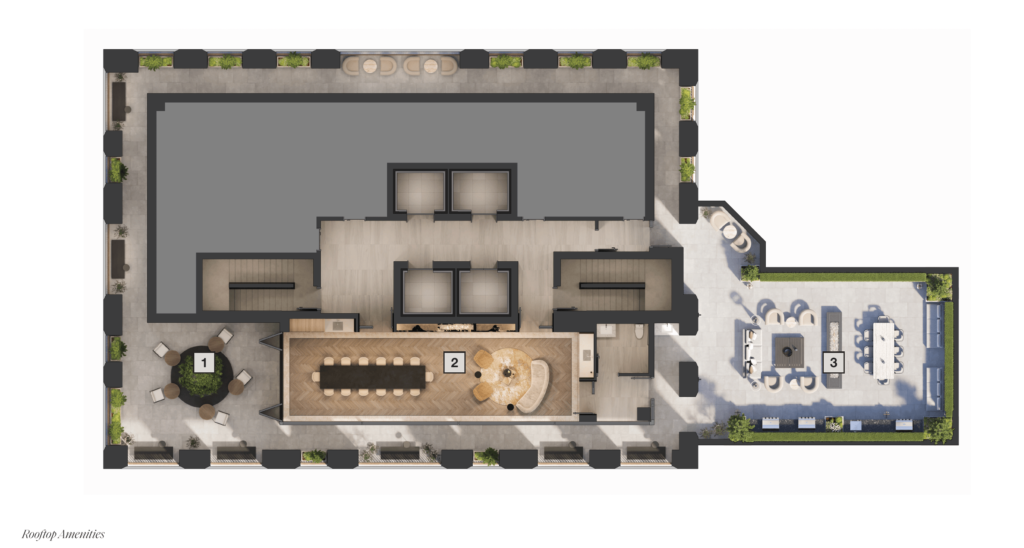
- 1. ROOFTOP TERRACE
- 2. ROOFTOP DINING & LOUNGE
- 3. ROOFTOP OUTDOOR DINING & LOUNGE
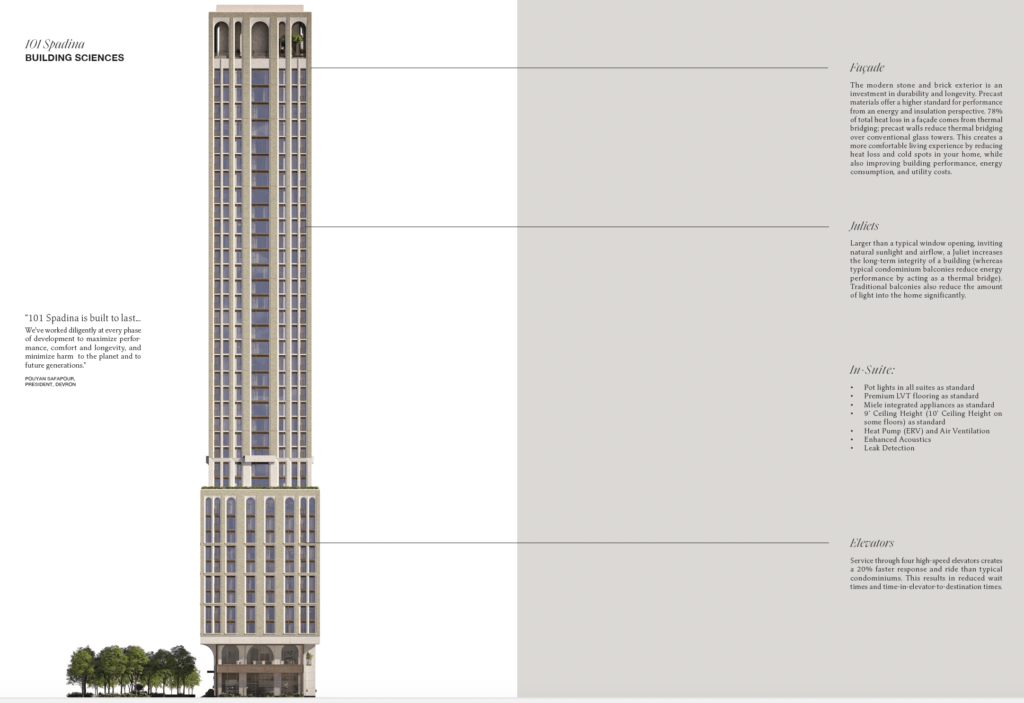
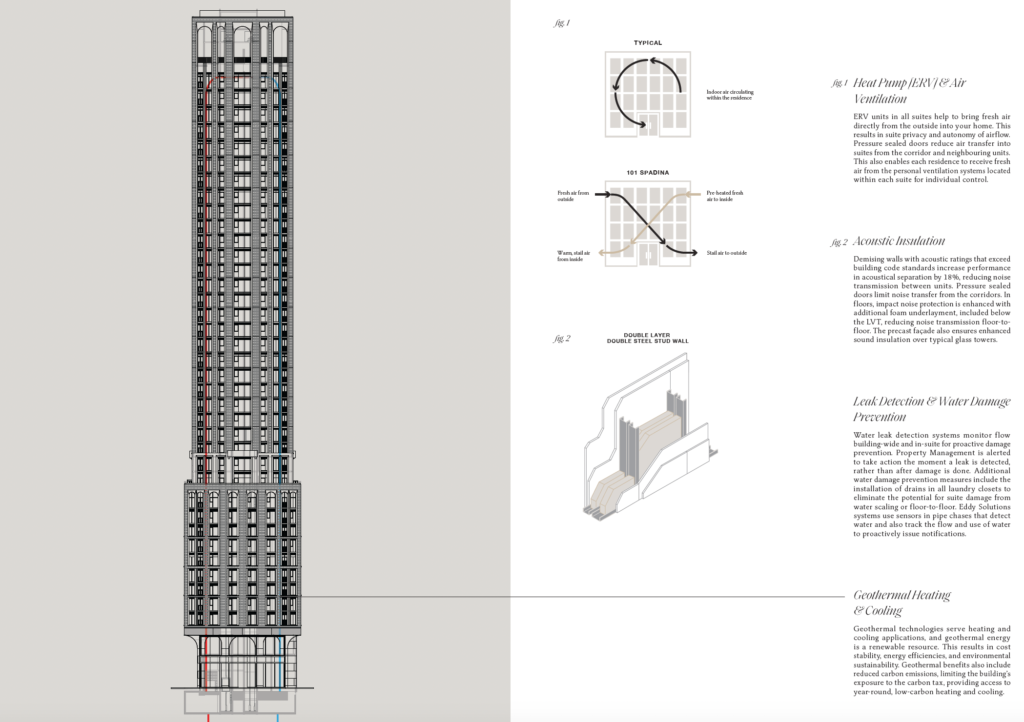
Details
Updated on October 24, 2024 at 3:08 am- Price: TBA
- Property Size: 475 – 6,250 sq. ft sq ft
- Bedroom: 0 - 3 Bedrooms
- Property Type: Pre-Construction, Residential
- Property Status: Pre- Construction
- Est. Occupancy: 2029
- Parking: TBA
- Number of Storeys & Units: 39 - 375
Additional details
- Deposit: 20%
- BBQ Dining Area: Yes
- Fitness Centre: Yes
- Yoga & Stretch Studio: Yes
- Outdoor Lounge: Yes
- Co-Working Lounge: Yes
- Entertainment Lounge : Yes
- Kids Room: Yes
- Parcel Room: Yes
- Dining Room: Yes
- Dog Run space: Yes
- Outdoor Kids Play space: Yes
- Pet Spa: No
- Steam Sauna: Yes
- Rooftop Terrace: Yes
Address
Open on Google Maps- Address 101 Spadina Avenue, Toronto, ON, Canada
- City Toronto
- State/county Ontario
- Country Canada
