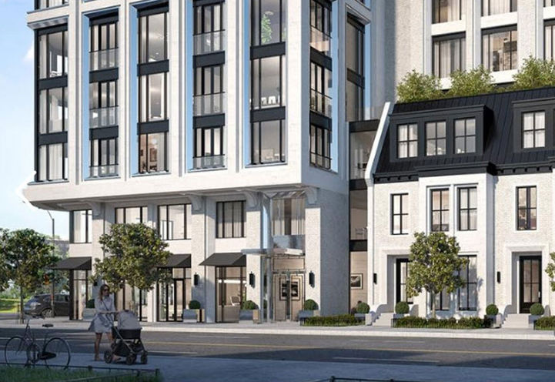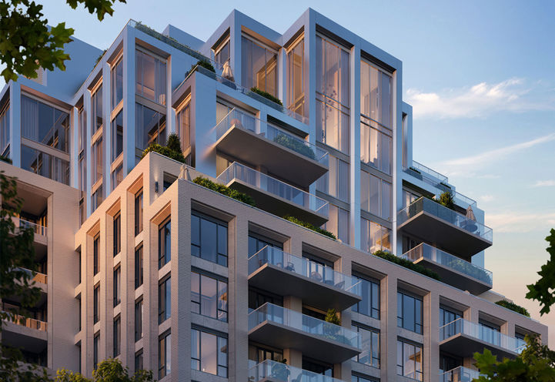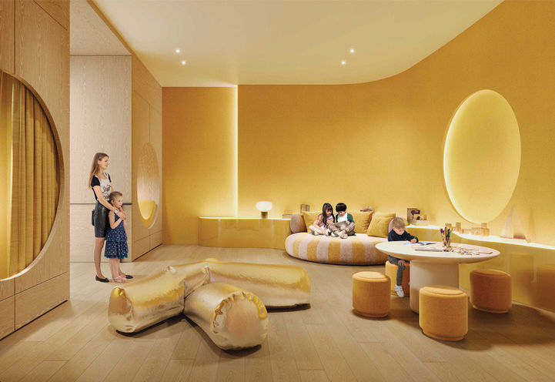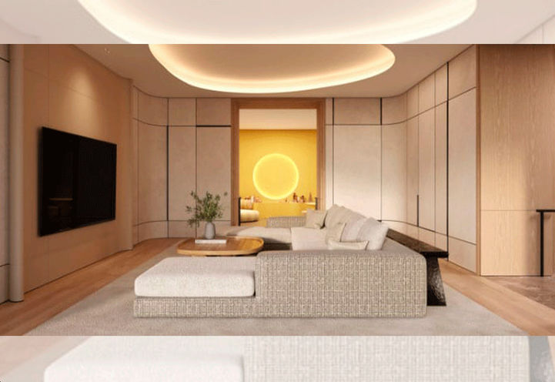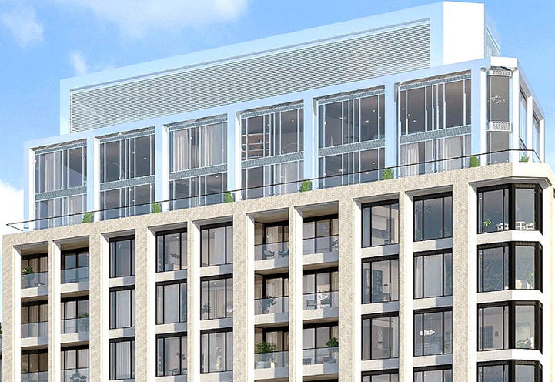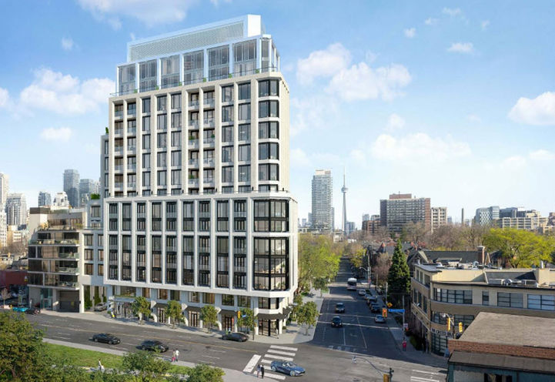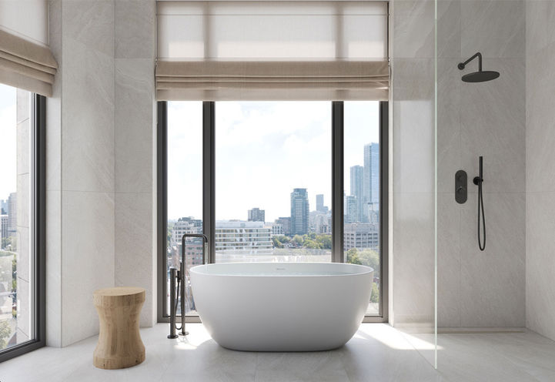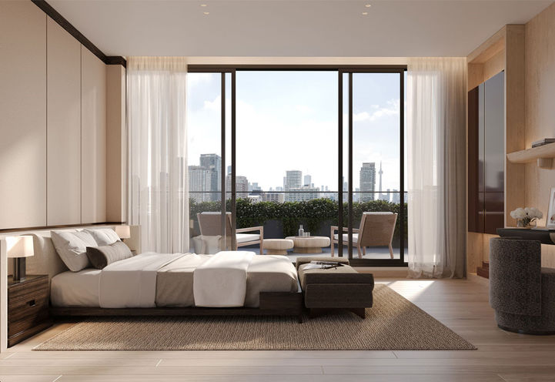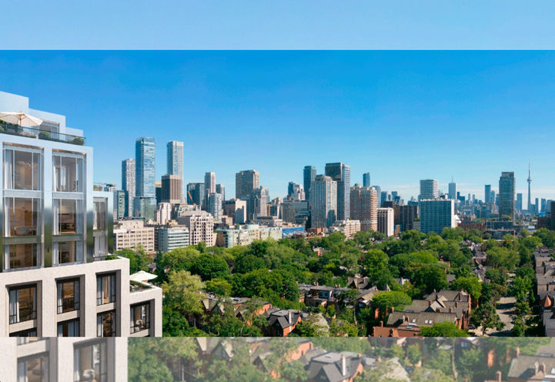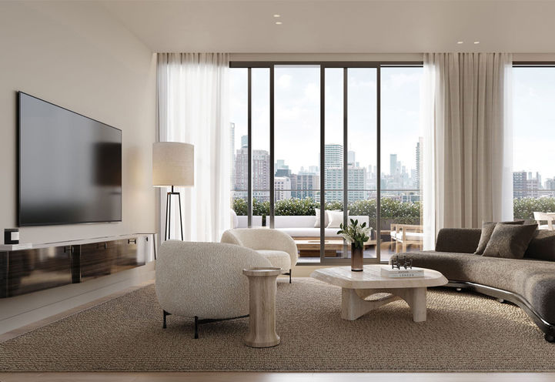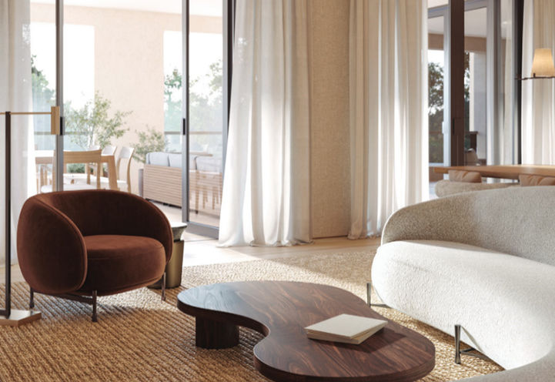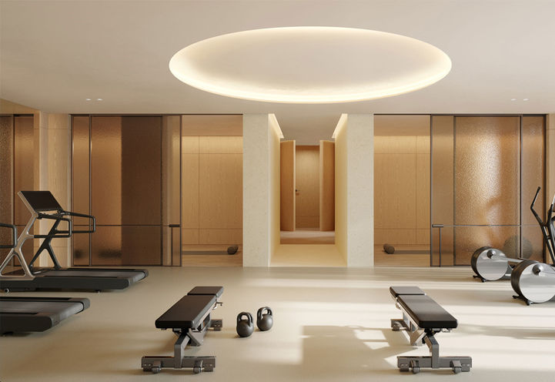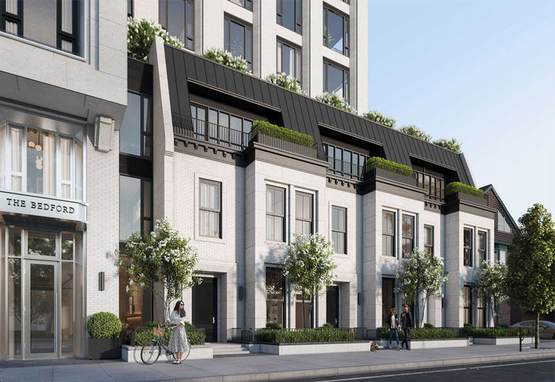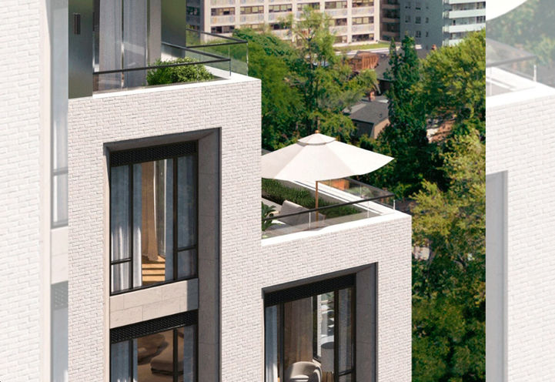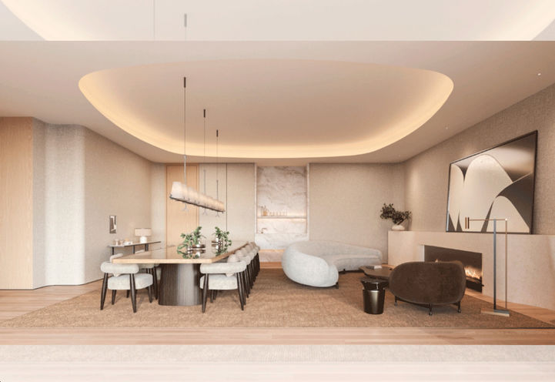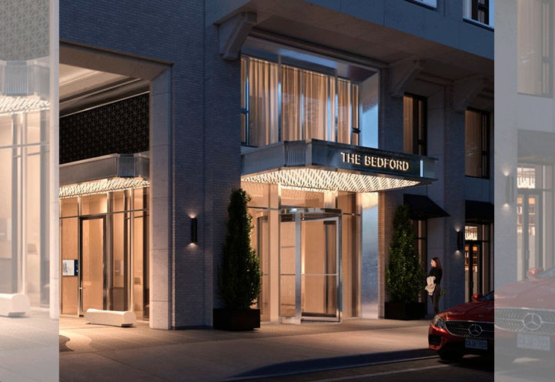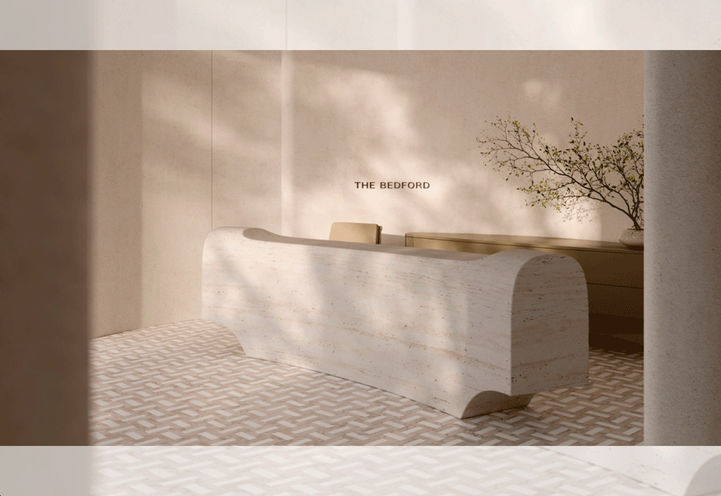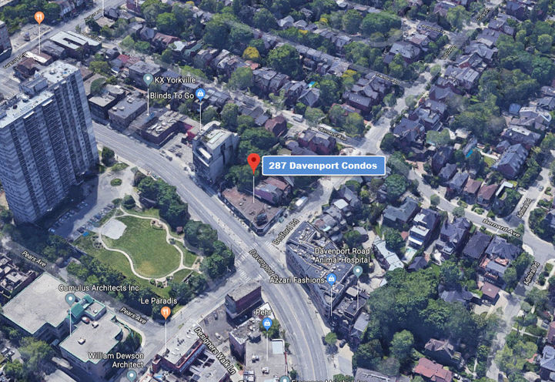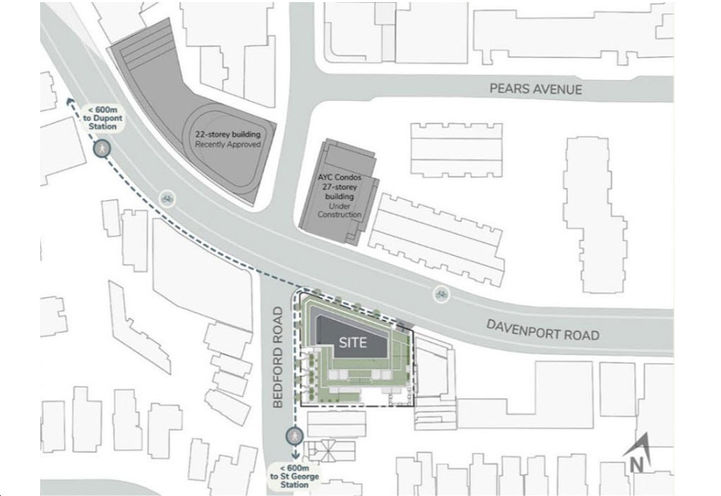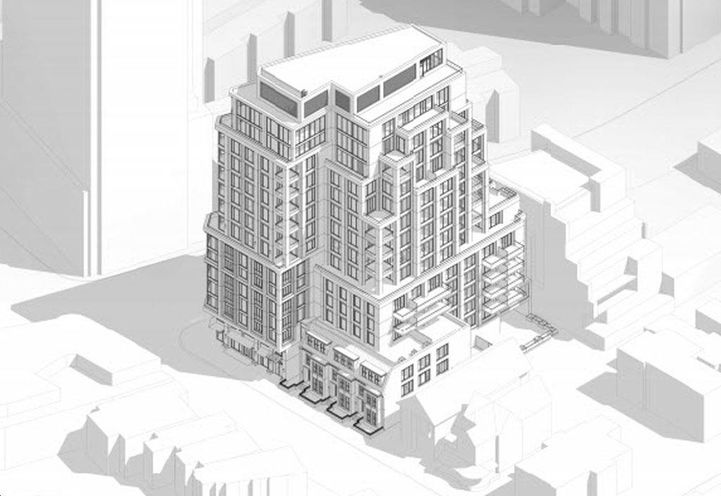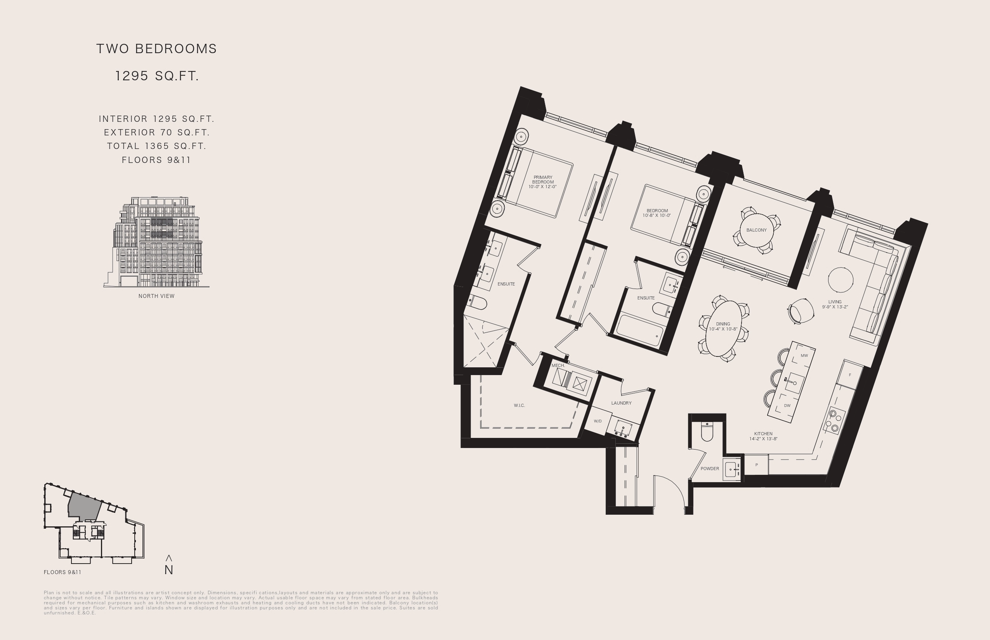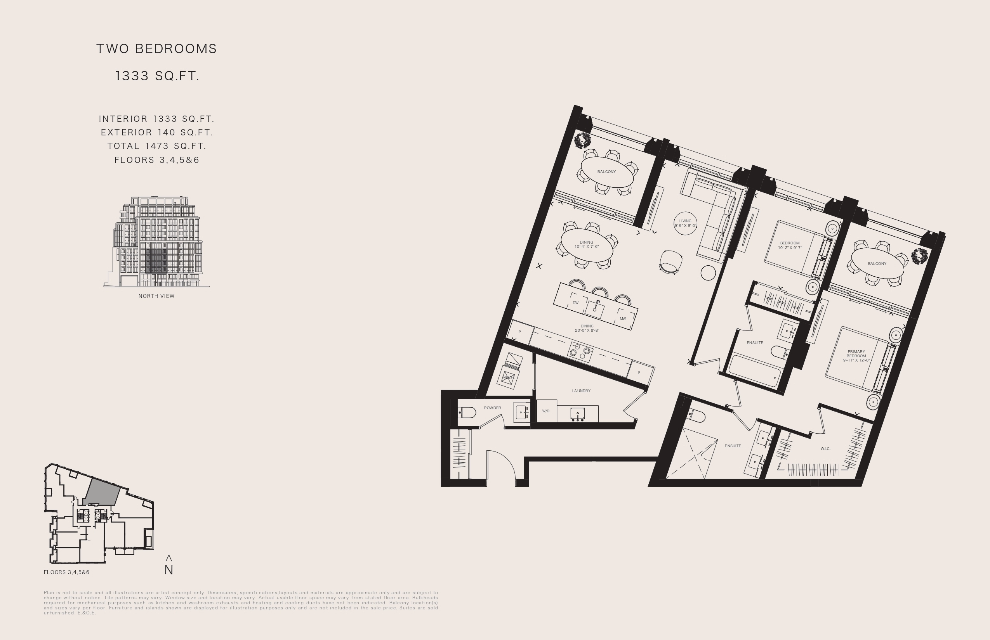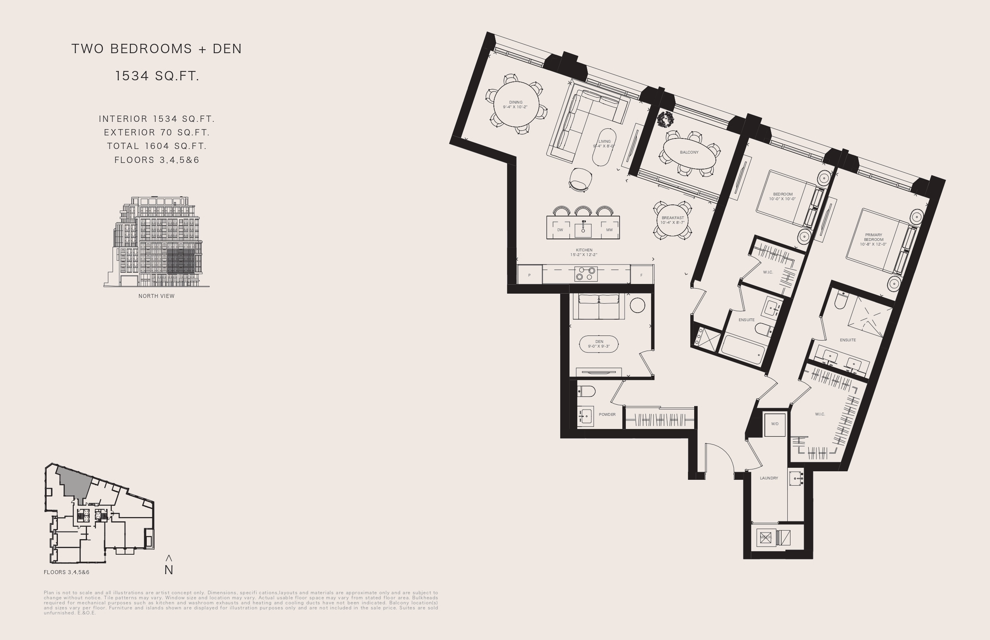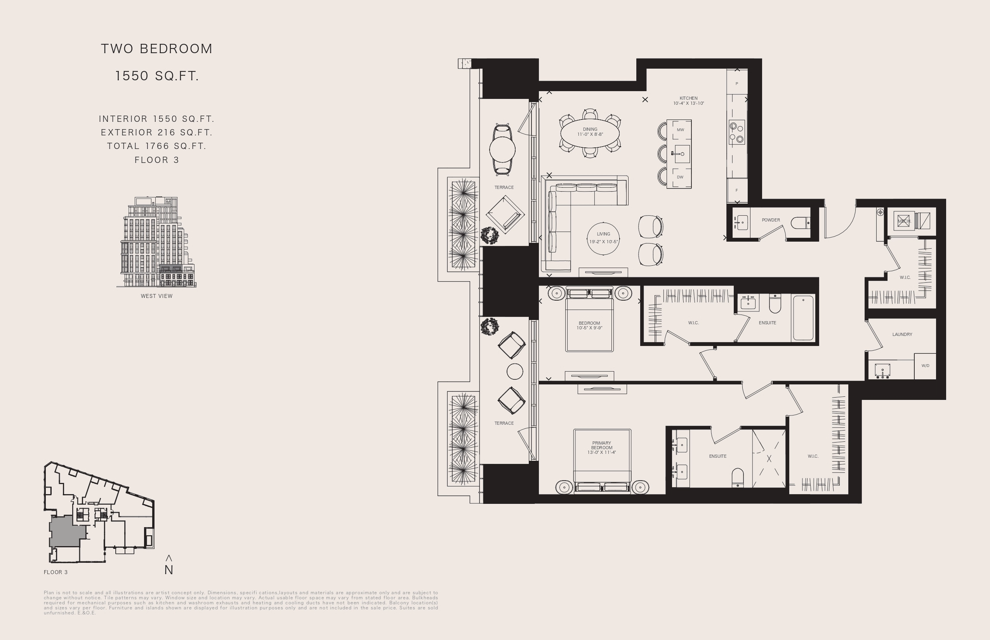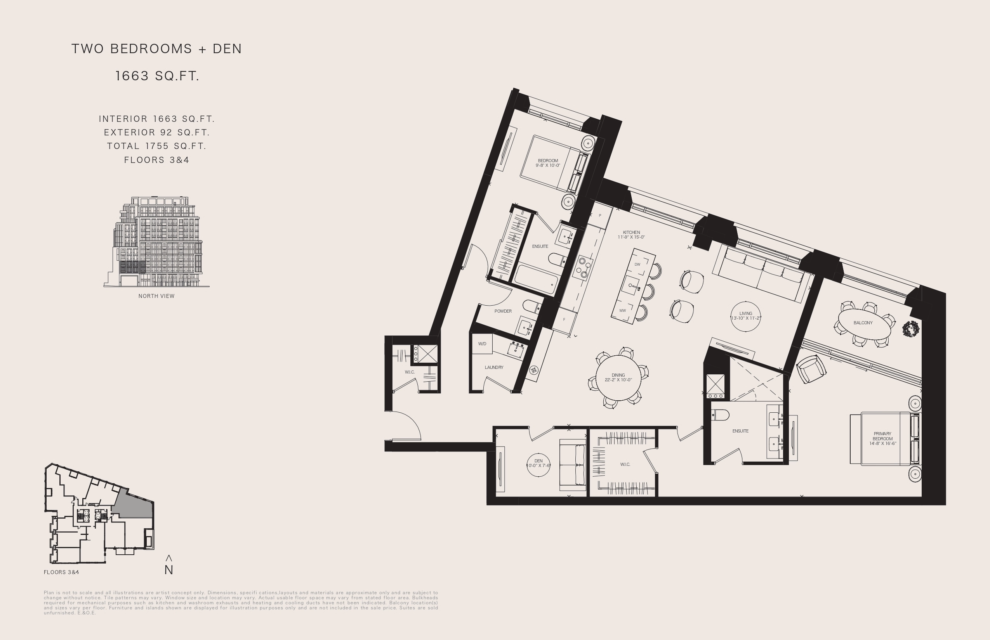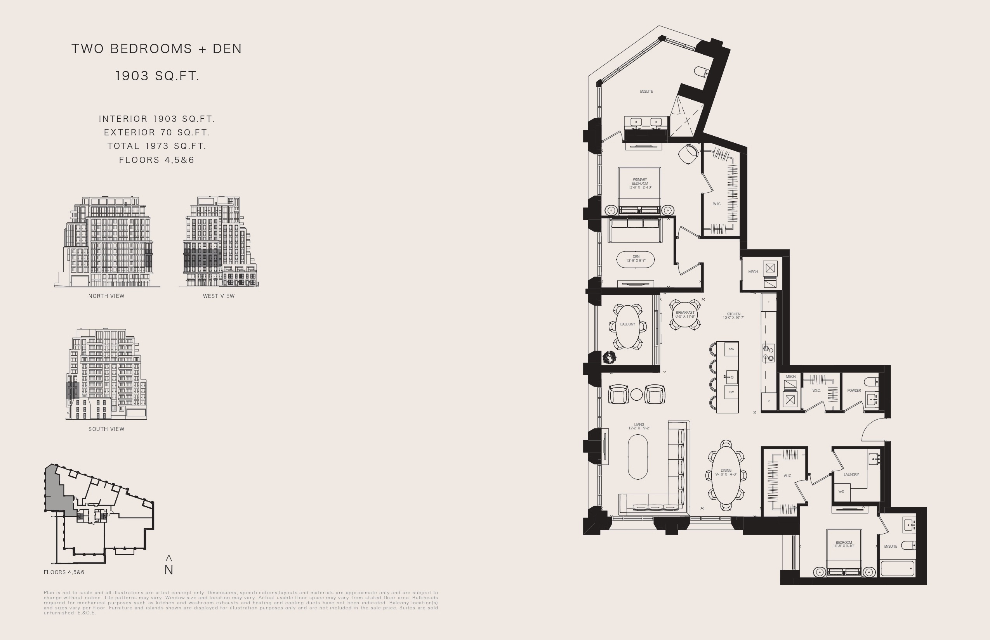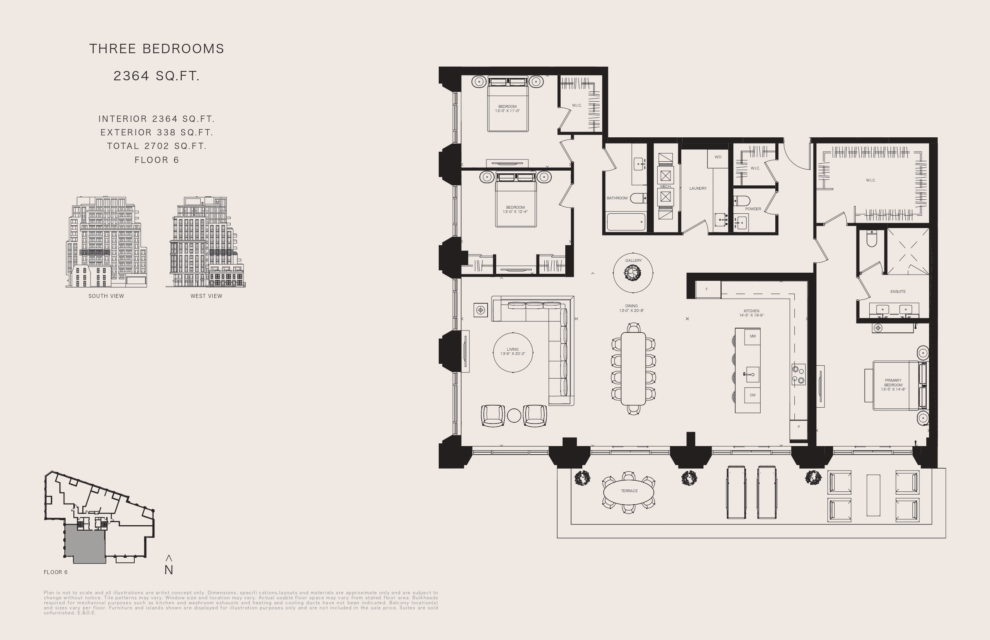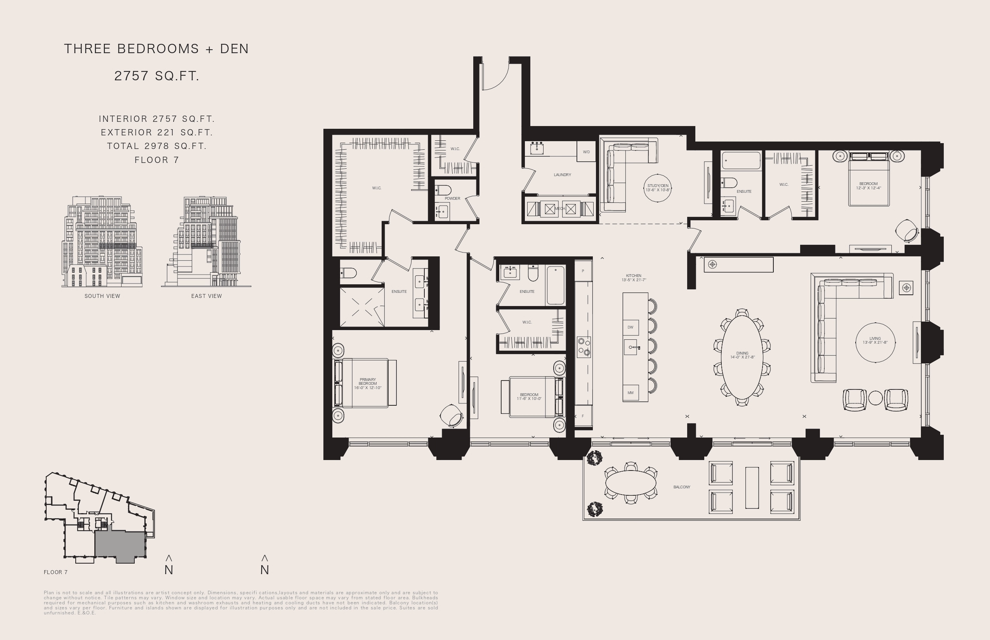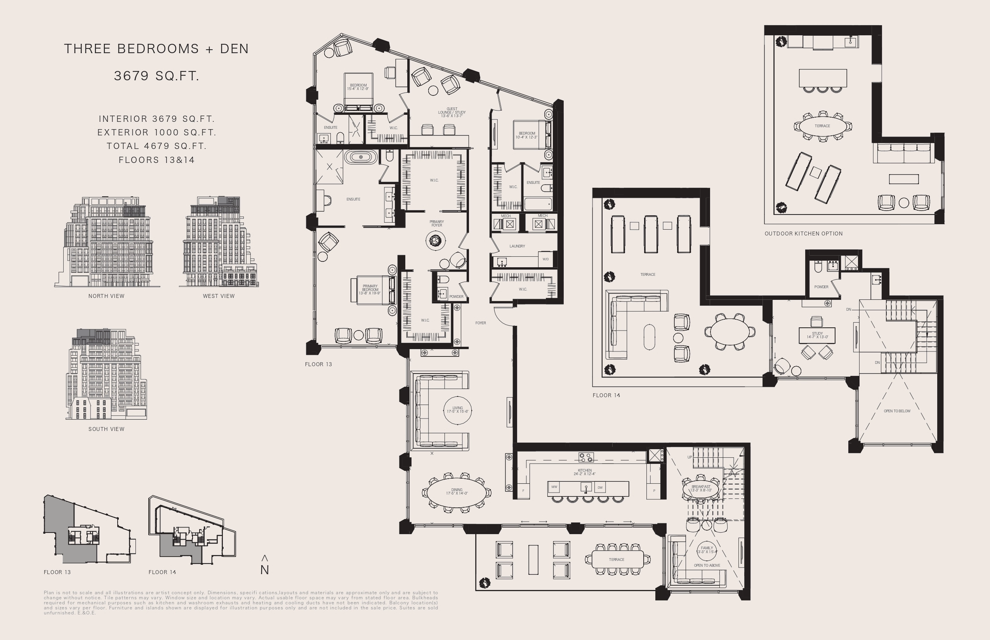The Bedford Condos
The Bedford Condos
Description
The Bedford Condos is a New Condo development by Burnac Corporation
Artistic, sophisticated, timeless, luxurious, yet modern, The Bedford Condos draws its inspiration from well-loved Parisian buildings and Haussmann architecture. This unique and prestigious midtown location within the historic Yorkville-Annex neighbourhood provides a celebrated address for this distinct residence. Offering exquisite floorplans and thoughtfully designed interiors, residents will enjoy quiet luxury in the heart of the city. Located at Davenport Road and Avenue Road, this fine urban location offers easy access to top city amenities including shopping, dining, and entertainment options within Yorkville Village, world-class transit options, and prestigious educational institutions.
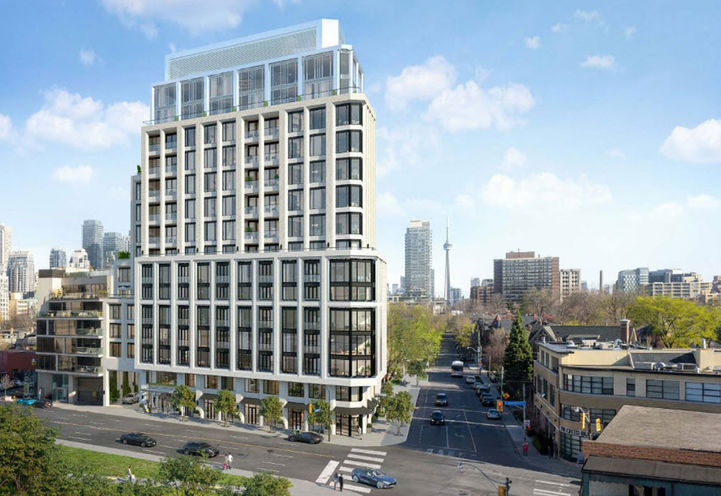
Toronto’s Yorkville-Annex neighbourhood is one of Toronto’s most coveted, boasting a near-perfect Walk Score, residents of The Bedford Condos are situated within walking distance of a wide assortment of daily necessities and lifestyle amenities. Local shops and restaurants line the streets and the city’s historic Yorkville Village with all of its fine dining, luxury shopping, and exciting entertainment options is just minutes away from home. Many popular city attractions also call this area home including Casa Loma, Spadina Muesum, and the ROM.
The Bedford Condos Details
- Developer: Burnac Corporation
- Building Type: Condominium
- Storeys: 13
- Suites: 90
- Suite Types: One Bedroom – Four Bedroom Suites
- Suite Size: 1168 – 4251 sq. ft
- Est. Occupancy: Fall 2027
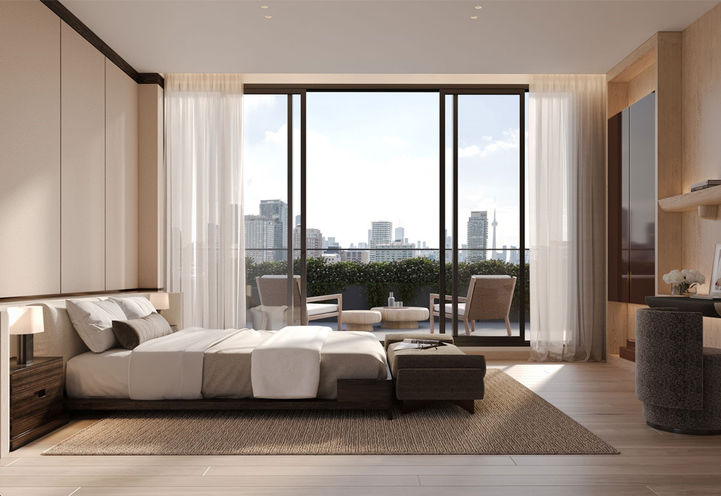
Toronto’s Yorkville-Annex neighbourhood is one of Toronto’s most coveted, boasting a near-perfect Walk Score, residents of The Bedford Condos are situated within walking distance of a wide assortment of daily necessities and lifestyle amenities. Local shops and restaurants line the streets and the city’s historic Yorkville Village with all of its fine dining, luxury shopping, and exciting entertainment options is just minutes away from home.
Building Features of Bedford Condos
- Three high-speed elevators.
- Grande main lobby with 24-hour concierge and security.
- Secondary lobby with Bedford Road access.
- 24-hour valet parking.
- Ramp parking access and visitor parking.
- Porter services and dedicated porter lobby.
- Grande porte-cochere arrival area.
- Secured entry phone integration modules for visitor access.
- Secured storage for parcel deliveries.
- In-suite parcel delivery.
- Mail area with individual key access
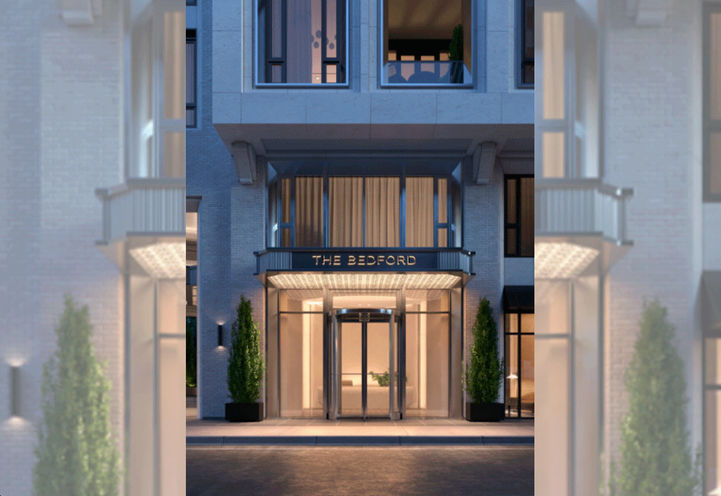
The Bedford, a triumph of creativity, is an intimate and sophisticated place that few can call home. Offering a singular experience of 5-star service and hospitality akin to that of the world’s top hotels, we invite you to discover this modern masterpiece. Residents can enjoy the attraction of a traditional home, a turnkey residence designed to suit their every need. Expansive layouts have been thoughtfully tailored to fit residents’ comfort and style, optimizing unobstructed city views and natural light. Enjoy the luxury of locking your doors, traveling for months on end, and knowing that when you come home, everything will be exactly as you left it.
The Bedford Condos Pricing & Deposit Structure
- $20,000 on signing
- Balance to 5% in 30 days
- 5% in 180 days
- 5% in 540 days
- 5% in 900 days
- 5% on Occupancy
AMENITIES
- Porte cochère parking entry with 24-hour valet.
- Grand main lobby with 24-hour concierge and security.
- Second lobby with porter service.
- The grand resident lounge includes a dining room complete with a private catering kitchen, fireplace, formal dining seating, media room, kids’ playroom, and outdoor dining/lounge area.
- Fitness and Wellness Center includes a reception area and treatment room, top-of-the-line cardio, weight and conditioning equipment, and private personal training yoga rooms.
- Executive meeting room located on the ground floor.
- Fully outfitted pet spa
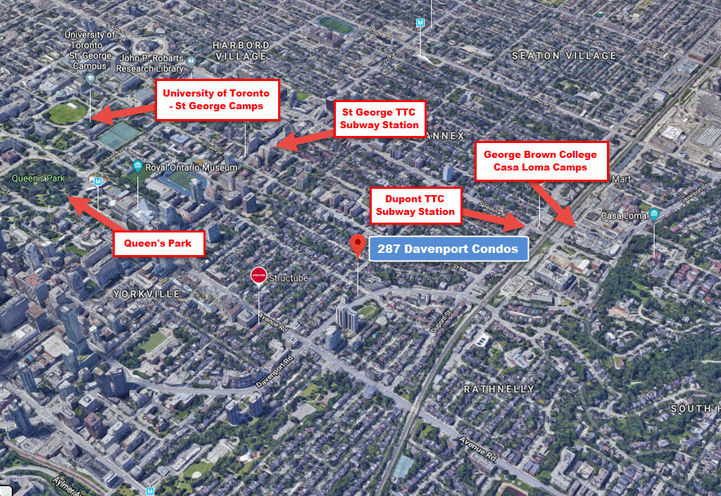
The Bedford Condos is conveniently situated close to major and prestigious post-secondary institutions including George Brown College and UofT, making this a perfect choice for students in need of off-campus living accommodations.
Residents of The Bedford Condos will be able to enjoy nearby parks, lush green spaces, and recreational spaces located nearby. Ramsden Park is home to a dog park, scenic trails, tennis courts, an outdoor rink, and playgrounds.
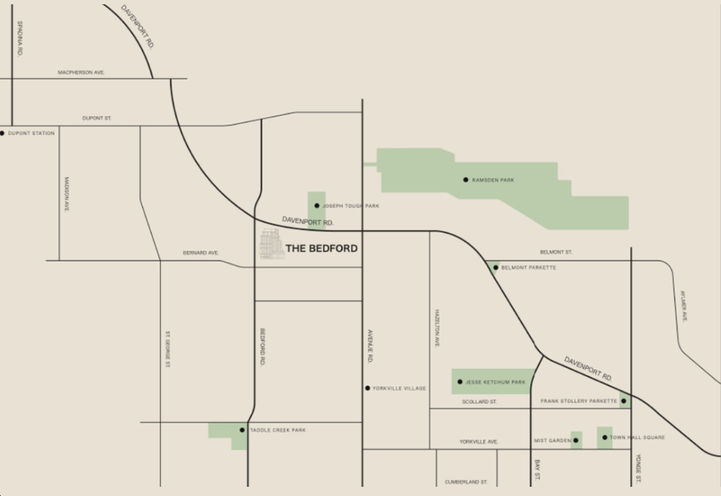
Details
Updated on June 14, 2024 at 2:32 am- Price: From $2,449,900 - $10,499,900
- Property Size: 1168 - 4251 sq. ft sq ft
- Bedroom: 0 - 4 Bedrooms
- Property Type: Pre-Construction, Residential
- Property Status: Pre- Construction
- Est. Occupancy: 2027
- Parking: yes
- Number of Storeys & Units: 13 - 90
Additional details
- Fitness Centre: Yes
- Yoga & Stretch Studio: Yes
- Outdoor Lounge: Yes
- Co-Working Lounge: Yes
- Entertainment Lounge : Yes
- Parcel Room: Yes
- Dining Room: Yes
- Dog Run space: Yes
- Outdoor Kids Play space: Yes
- Pet Spa: No
- Steam Sauna: Yes
Floor Plans
Address
Open on Google Maps- Address 287 Davenport Rd, Toronto
- City Toronto
- State/county Ontario
- Country Canada
