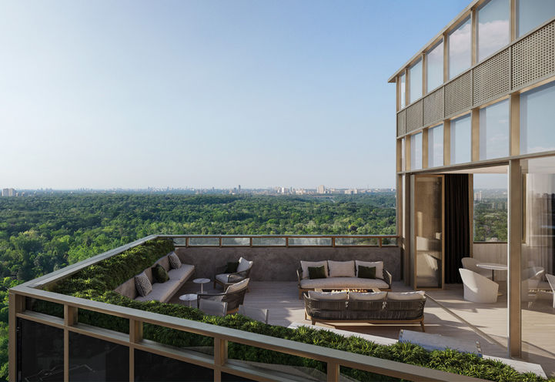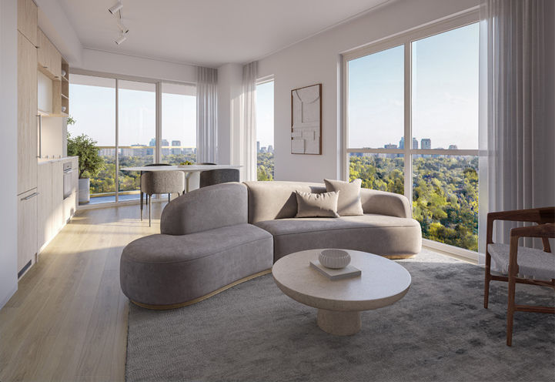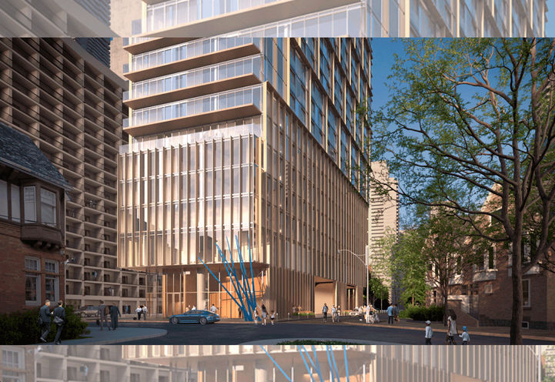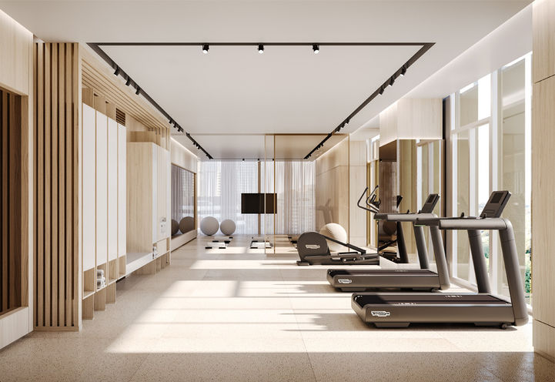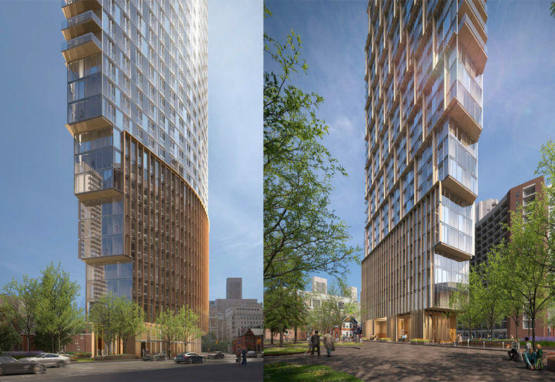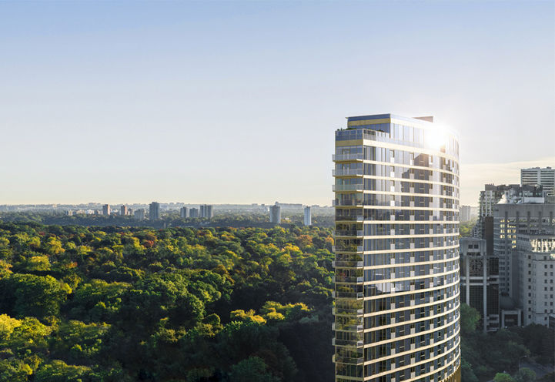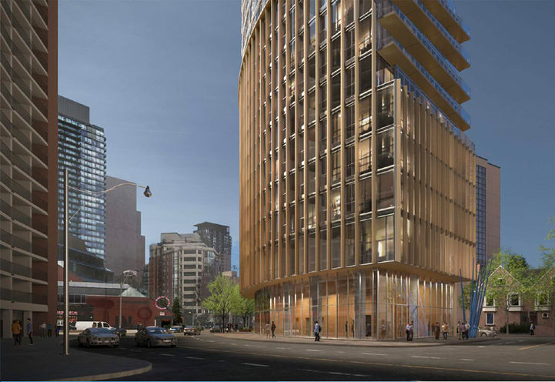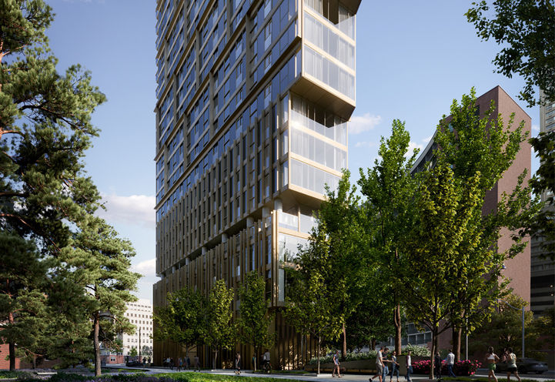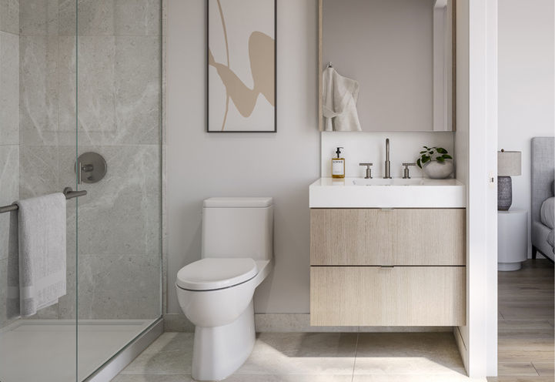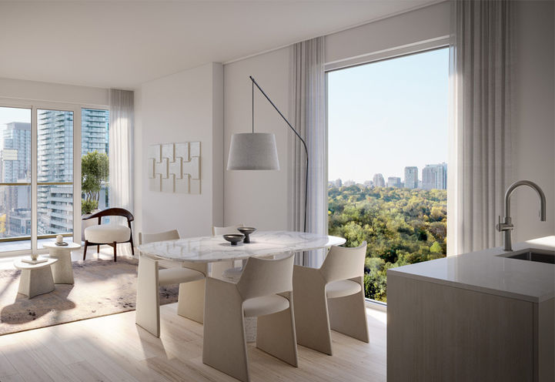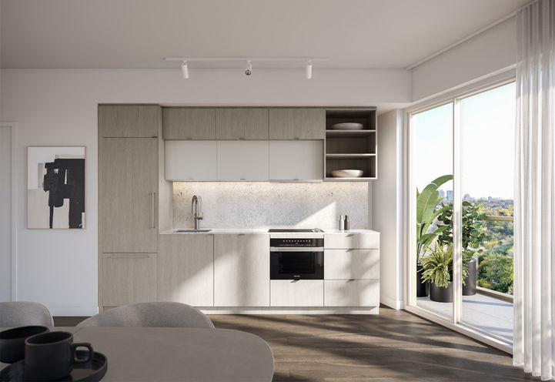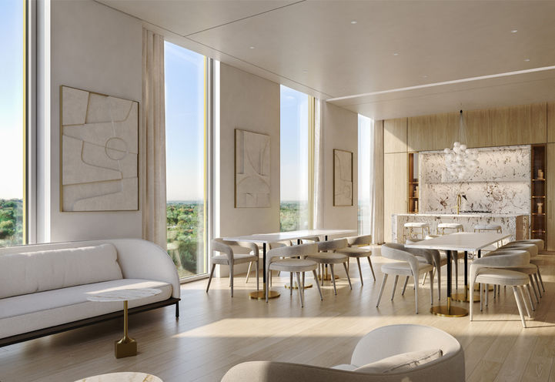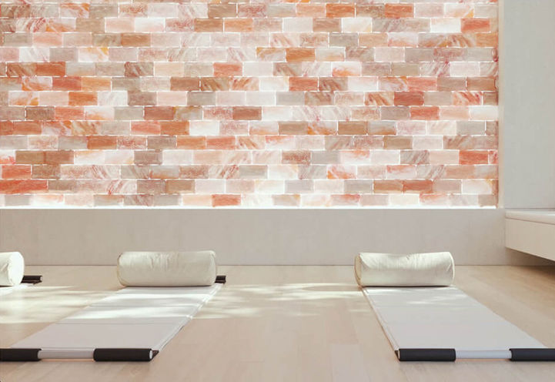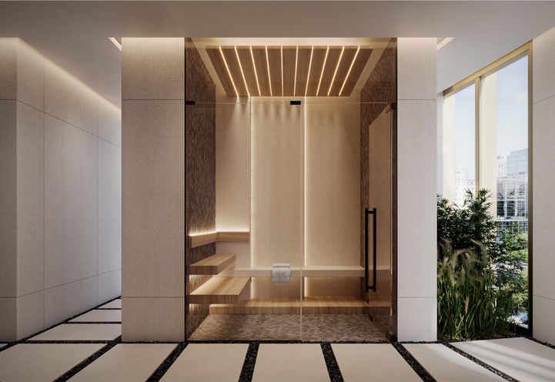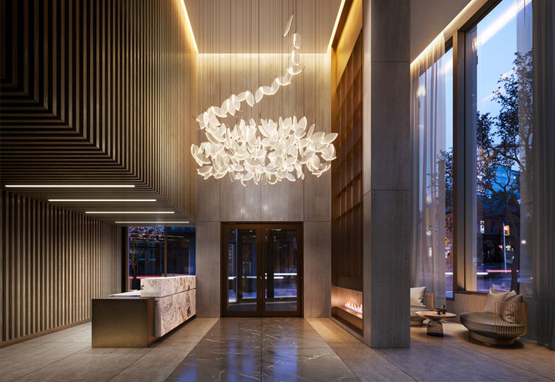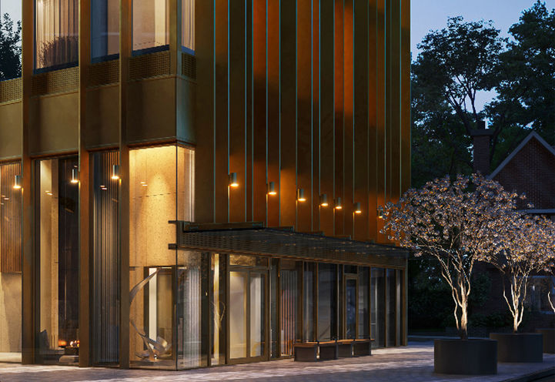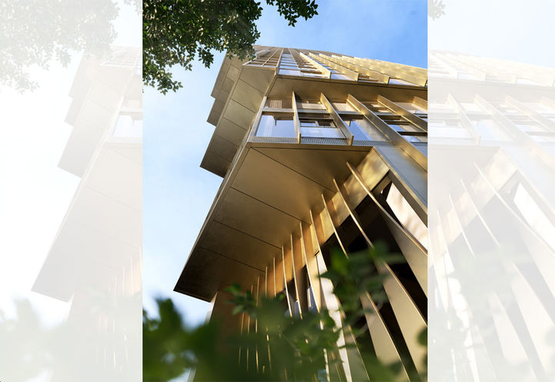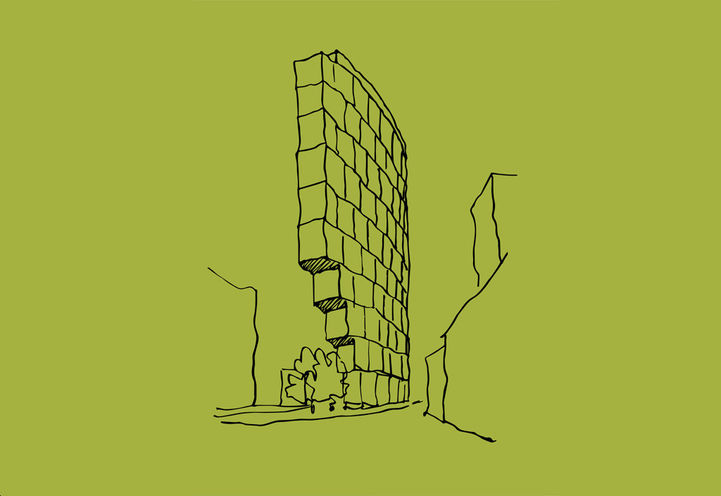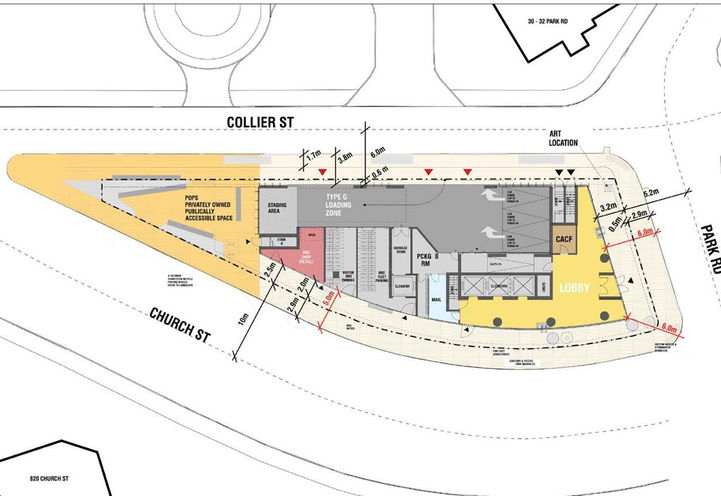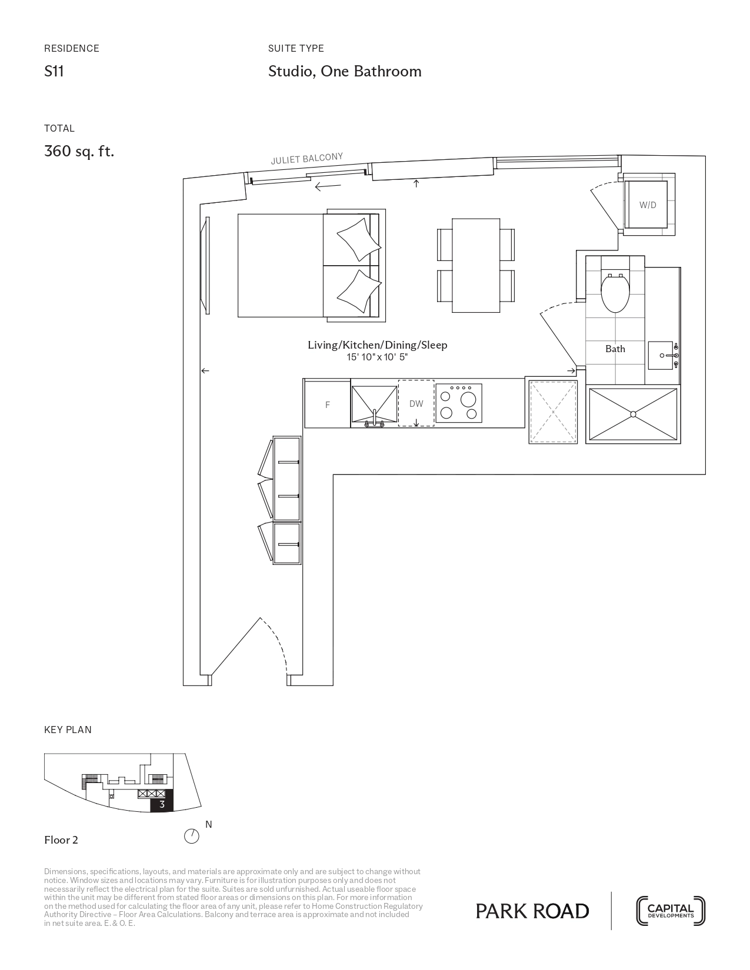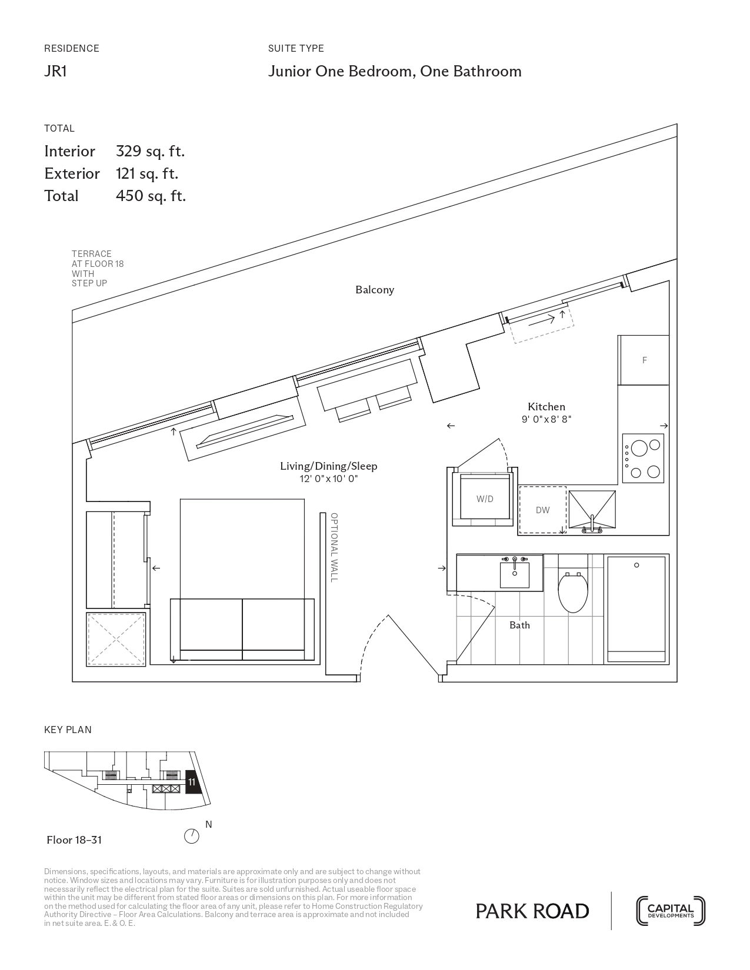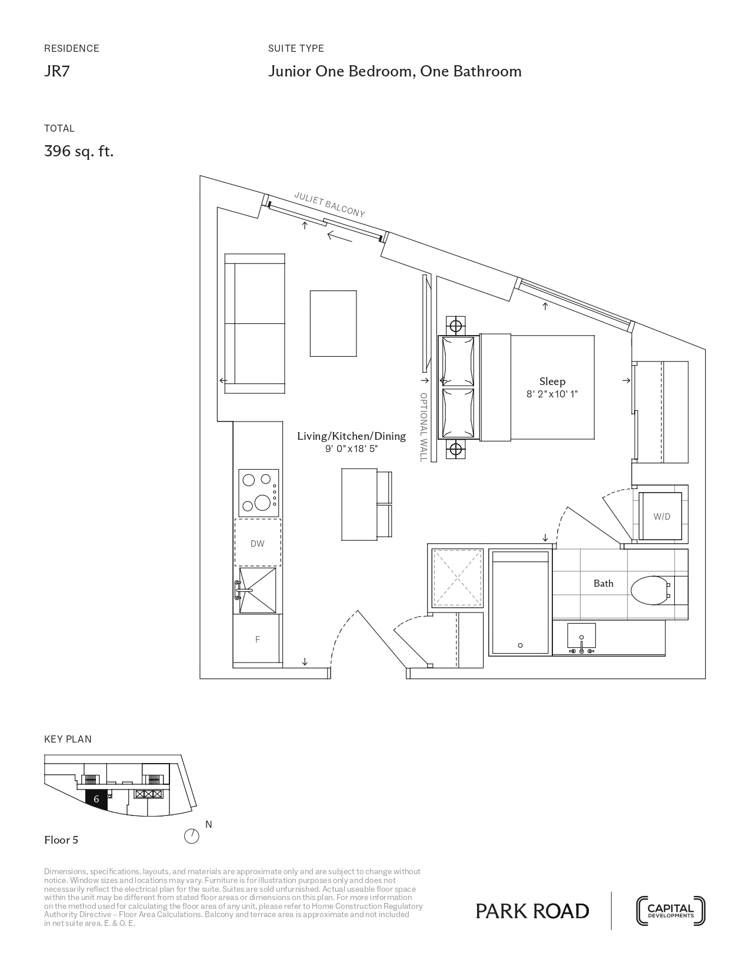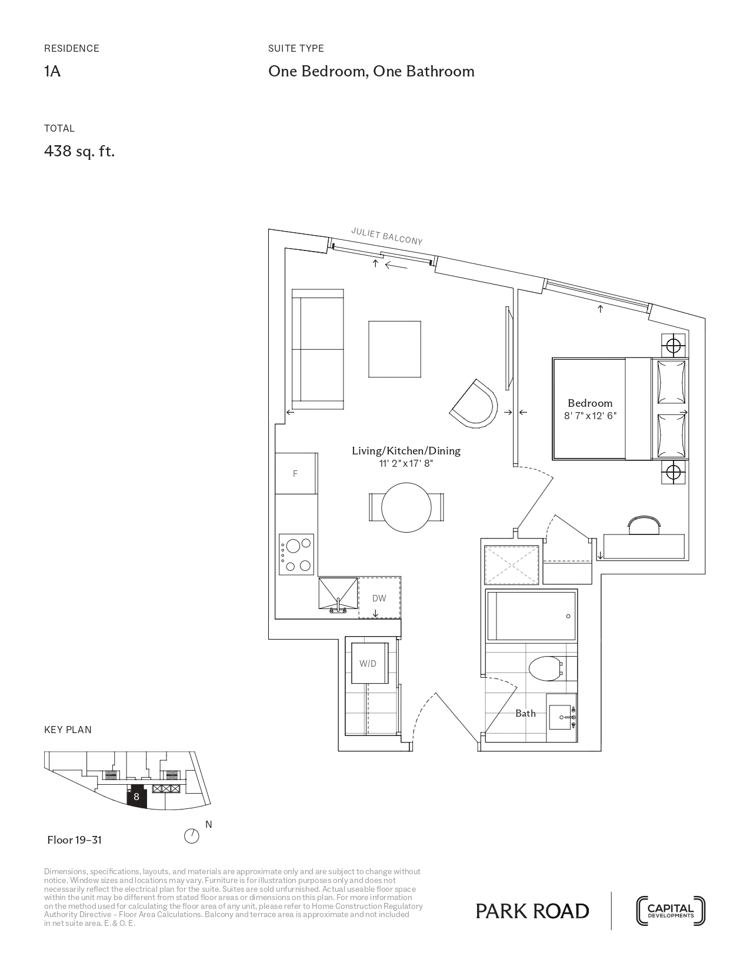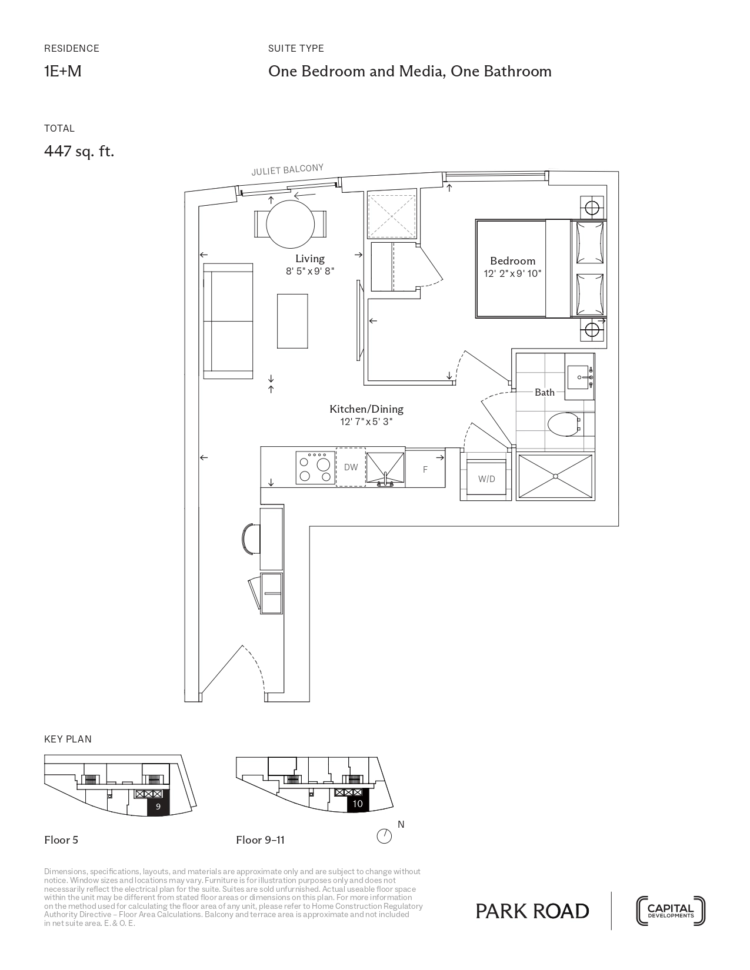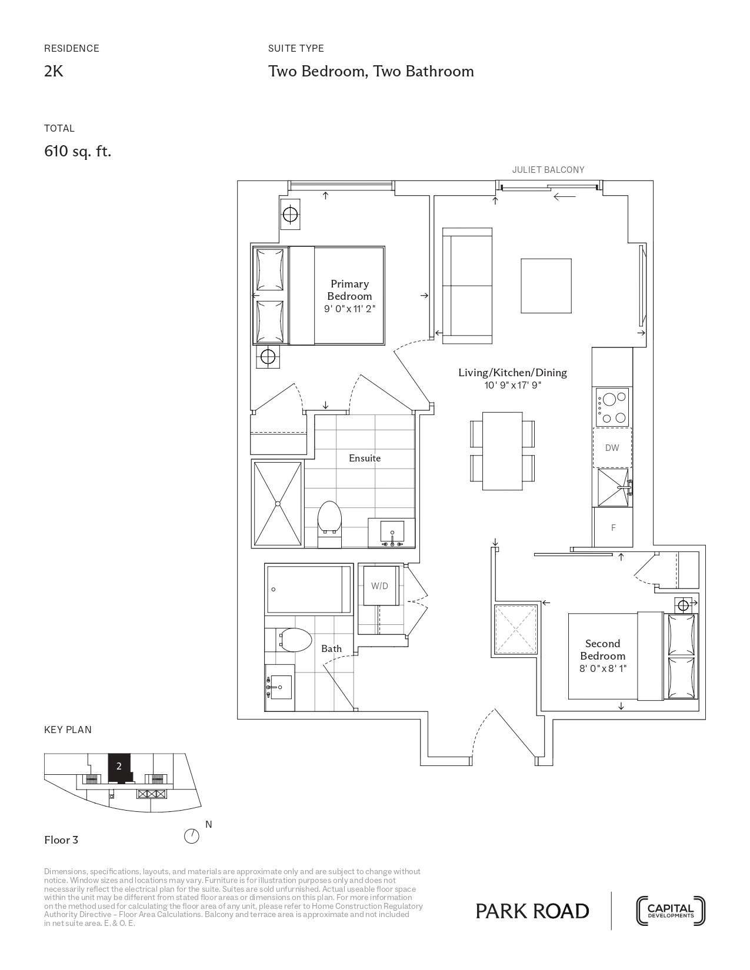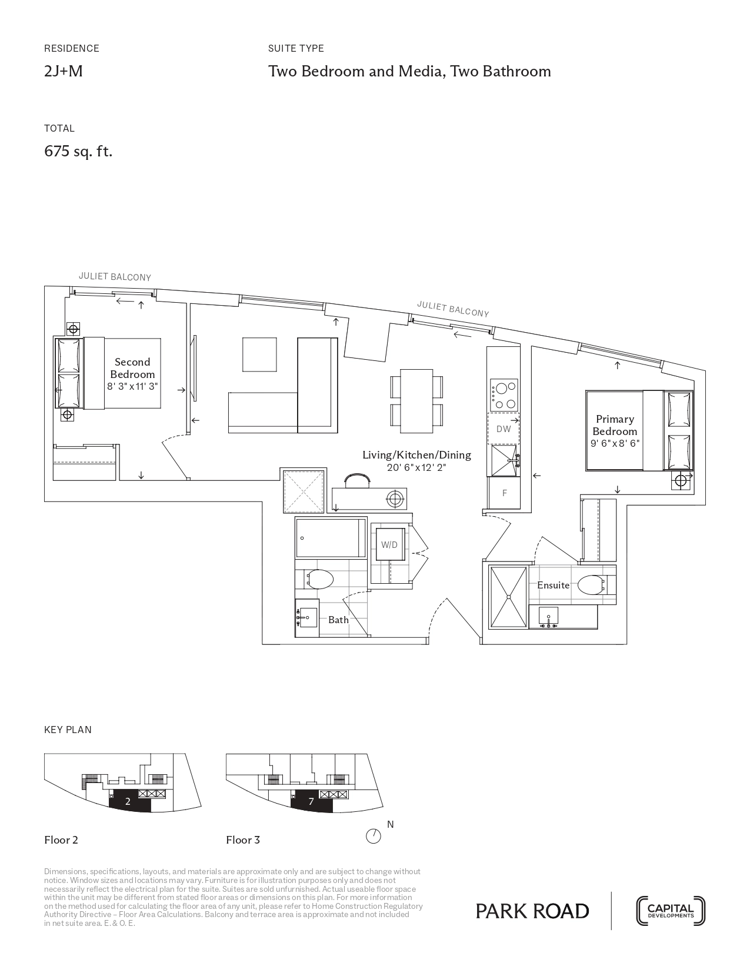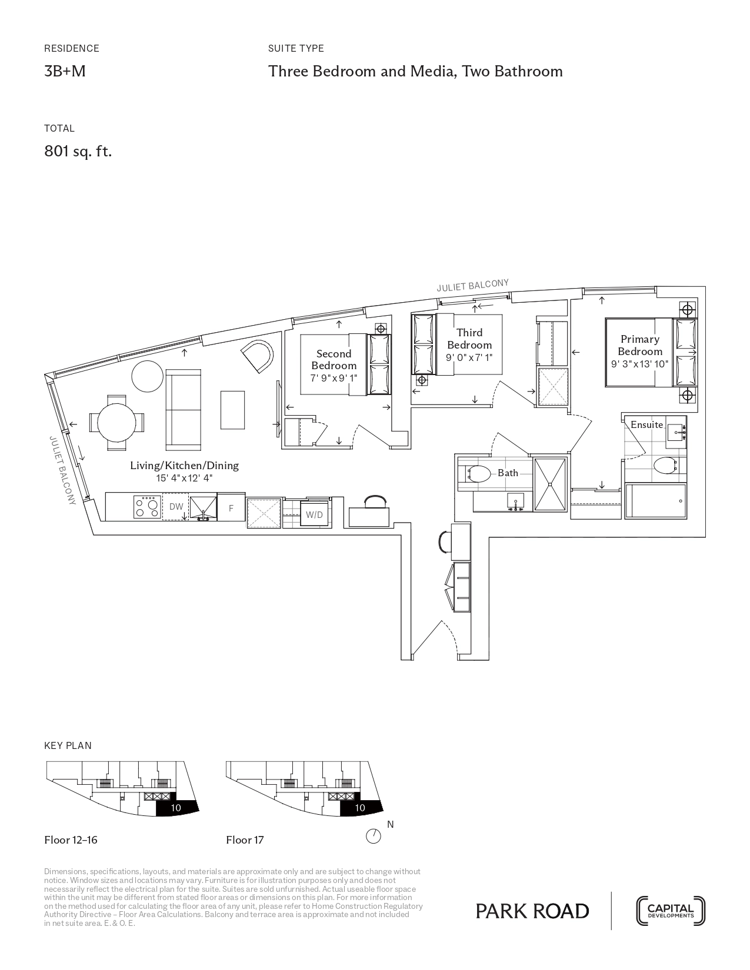Park Road
Park Road
Description
Park Road Condos is a New Condo development by Capital Developments
Park Road Condos’ flatiron design is architecturally unique and reminiscent of the famous Toronto Gooderham Building. With a curvature along the Church Street extremity, a series of step-backs on the east, cutbacks at the west end, and vertical architectural fins along the bottom half, the building is a stunning addition to the Yorkville skyline.
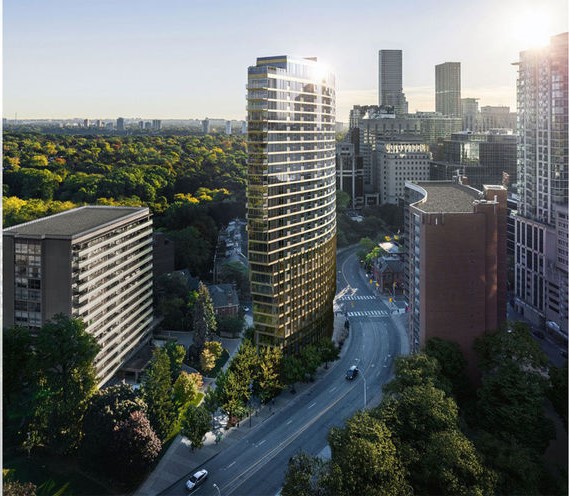
Located in the heart of Yorkville, Park Road Condos will rise 27 stories above Church Street. This unique flat iron structure will feature stunning architecture, offering a truly luxurious living experience in one of Toronto’s most desirable neighborhoods. With a diverse range of unit sizes and premium building amenities, Park Road Condos will be a highly sought-after development for both investors and residents alike.
Park Road Condos Details
- Developer: Capital Developments
- Building Type: Condominium
- Storeys: 27
- Suites: 302
- Suite Types: One Bedroom – Three Bedroom
- Suite Size: 329 – 870 sq. ft
- Est. Occupancy: Jan 2027

Due to an aggressive Transportation Demand Management (TDM) strategy focused on sustainable transportation, Park Road Condos will not have any private vehicle parking spaces, but with a near-perfect Transit Score of 90/100, world-class public transportation is easily accessible with many bus stops within walking distance, conveniently connecting you to the Bay and Bloor-Yonge stations.
Building Features of Park Road Condos
- 27 Storeys
- Approx. 302 Suites
- Walk Score of 100
Timeless Architecture and Design
- A progressive take on the flatiron building, Park Road joins acclaimed Yorkville as its newest
- architectural triumph.
- Notable firm Diamond Schmitt has designed a 27-storey residential tower to naturally
complement the surrounding streets’ geometries with a slim silhouette that evokes a
sculptural presence.
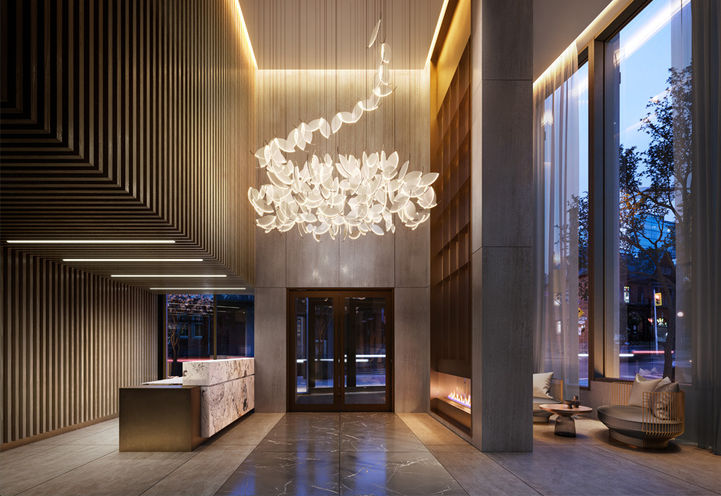
A premium address of timeless architecture and forever views
A progressive take on the flatiron building typology, Park Road joins acclaimed Yorkville as its newest
architectural triumph. Notable firm Diamond Schmitt has designed the residential tower to naturally complement the surrounding streets’ geometries with a slim silhouette that evokes a sculptural presence. The bold concept’s structural transitions harmoniously respond to nearby historic structures and the Rosedale Valley Ravine beyond. Park Road’s Yorkville surroundings personify the best of the city in one desirable locale. Flagship designer boutiques and art galleries line the streets, promising elevated shopping. Michelin Star dining experiences make for unforgettable culinary moments. Residential addresses are highly coveted.
EXTENDED DEPOSIT PROGRAM
- $10,000 Bank Draft with the offer
- Balance of 5% 2.5% in 30 days
- 5% 2.5% in 90 180 days
- 5% in 120 360 days
- 10% on Occupancy
- PAYABLE TO: AIRD & BERLIS LLP IN TRUST
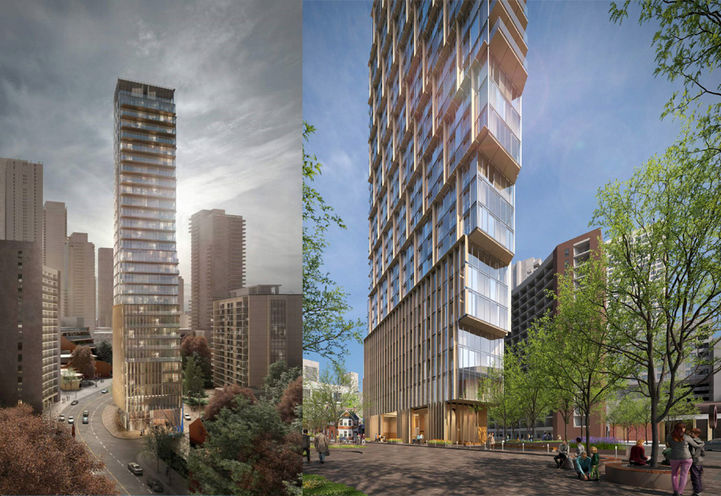
AMENITIES
- Amenity program of approximately 6,200 SF of interior and 1,300 SF of exterior spaces.
- Park Road’s second-floor amenities combine its design-forward commitment with a
collection of trusted fitness and wellness selections that include: - Salt Wall and Meditation Lounge, Eucalyptus Steam Room, Infrared Sauna, Yoga and
Virtual Studio, Wellness Lounge, Fitness Studio, Personal Training Room, and more. - The rooftop’s multifunctional amenities will include:
- A Sunset Lounge, Rooftop Terraces with BBQs, a Chef’s Kitchen, and a Private Dining
Room and Lounge.
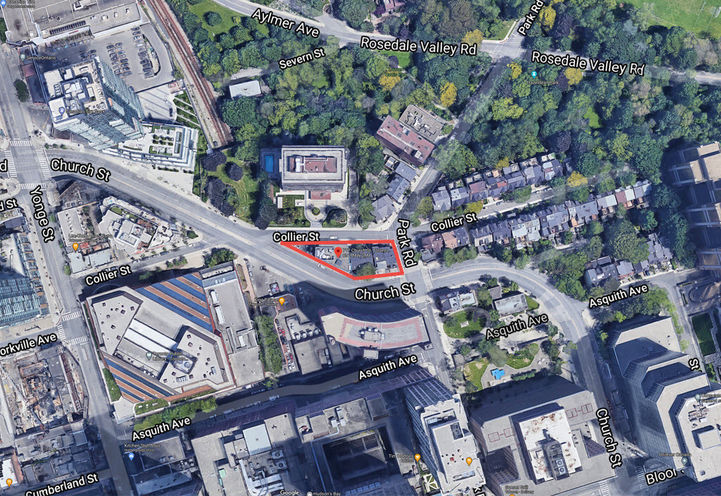
Park Road Condos is located in the prestigious Yorkville neighborhood. The project site will sit at the intersection of Church and Bloor Street in midtown Toronto. Yorkville is a highly sought-after destination for those looking for an upscale lifestyle in Toronto. With an excellent Walk Score of 98/100, the area is rich in high-end boutiques, galleries, studios, fine dining, and posh hotels. The Mink Mile, which runs along Bloor Street, anchors the Yorkville region and is often seen as one of Canada’s most luxurious shopping districts.
Several high-end condominiums have been built in the area lately, while several more are either under construction or in the proposal stage including Park Road Condos, giving the area the reputation of a fast-growing luxury condominium corridor. Real estate here is in very high demand with families and investors who appreciate the finer things in life.
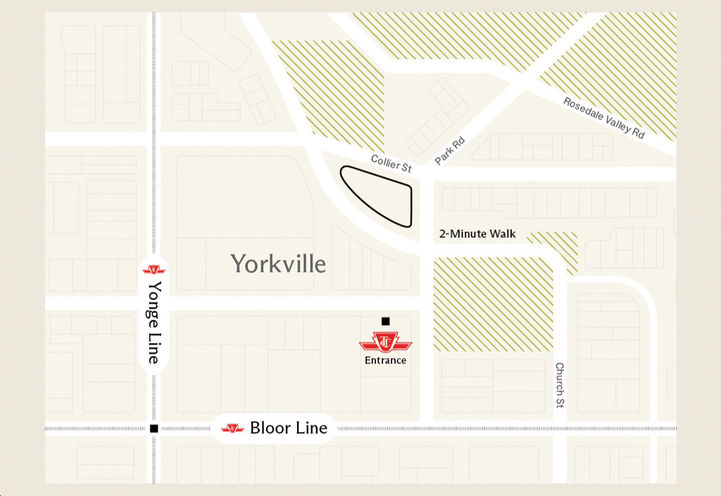
Details
Updated on June 14, 2024 at 3:44 am- Price: From $613,900 - $1,318,900
- Property Size: 329 - 870 sq. ft sq ft
- Bedroom: 0 - 3 Bedrooms
- Property Type: Pre-Construction, Residential
- Property Status: Pre- Construction
- Est. Occupancy: Jan 2027
- Parking: yes
- Number of Storeys & Units: 27 - 302
Additional details
- Fitness Centre: Yes
- Yoga & Stretch Studio: Yes
- Outdoor Lounge: Yes
- Co-Working Lounge: Yes
- Entertainment Lounge : Yes
- Parcel Room: Yes
- Dining Room: Yes
- Dog Run space: Yes
- Outdoor Kids Play space: Yes
- Pet Spa: No
- Steam Sauna: Yes
Floor Plans
Address
Open on Google Maps- Address 717 Church St, Toronto
- City Toronto
- State/county Ontario
- Country Canada
