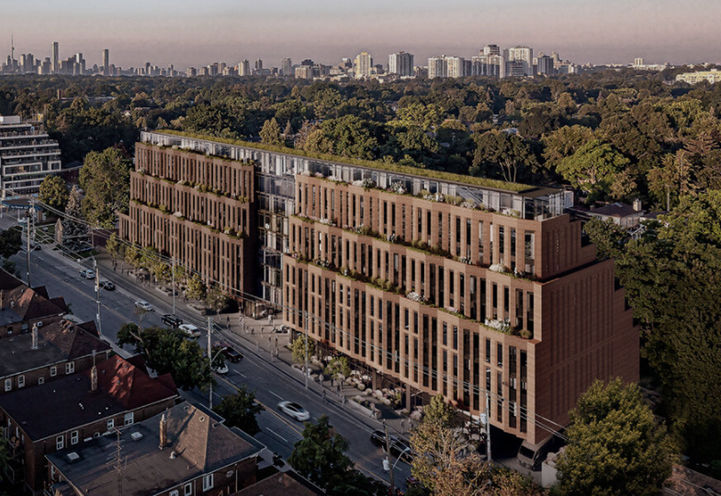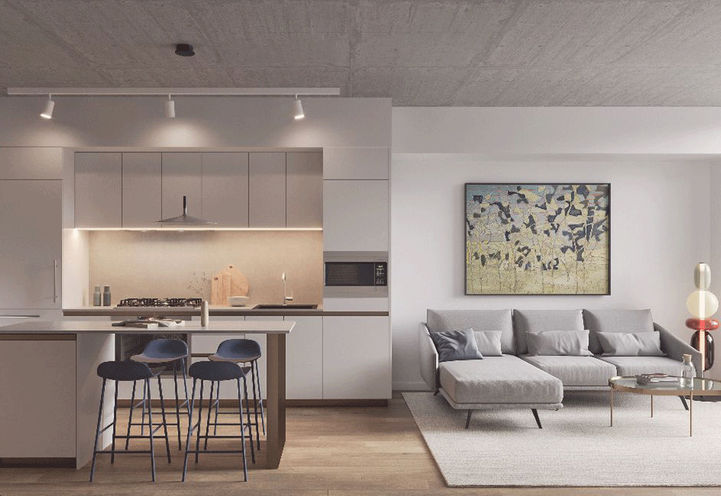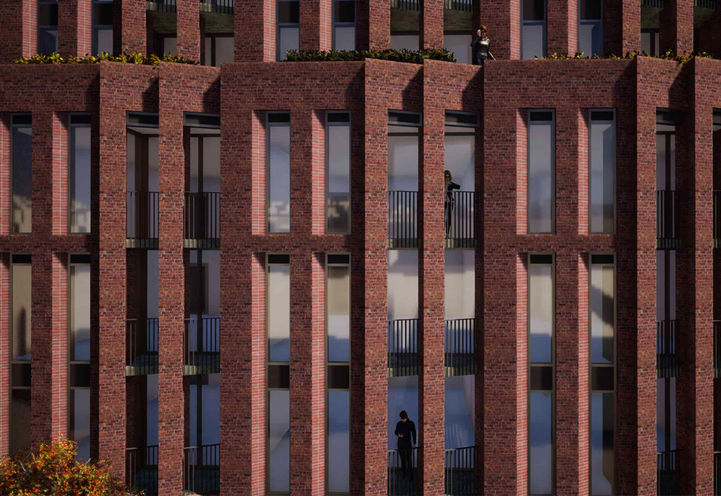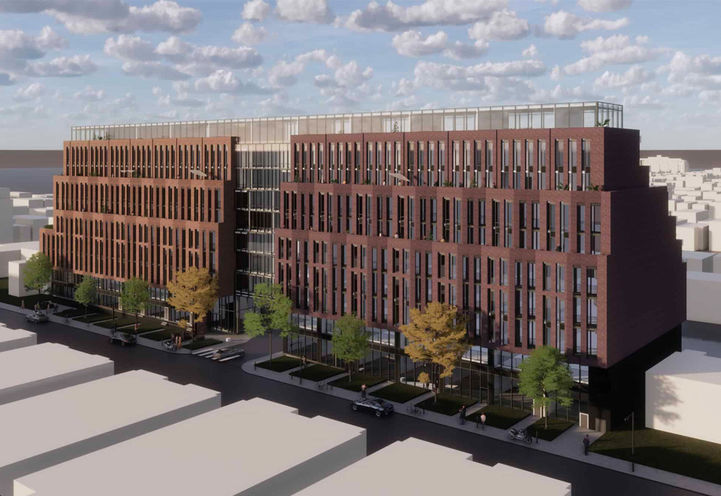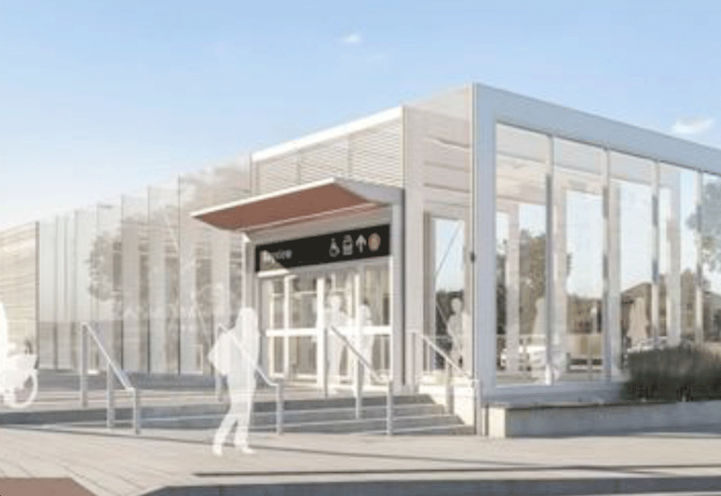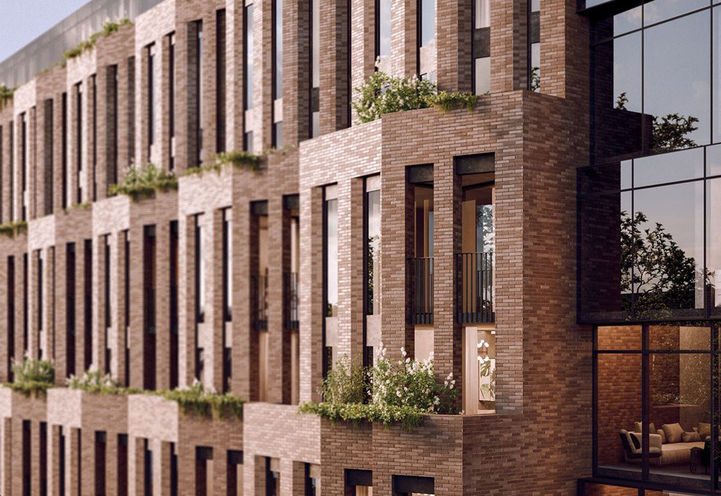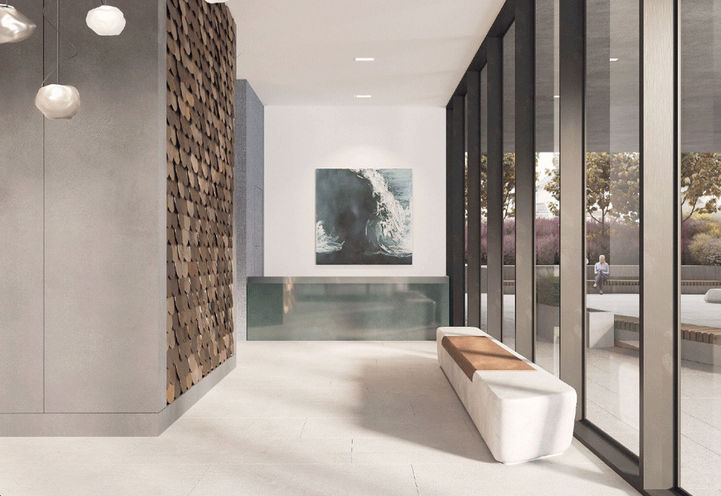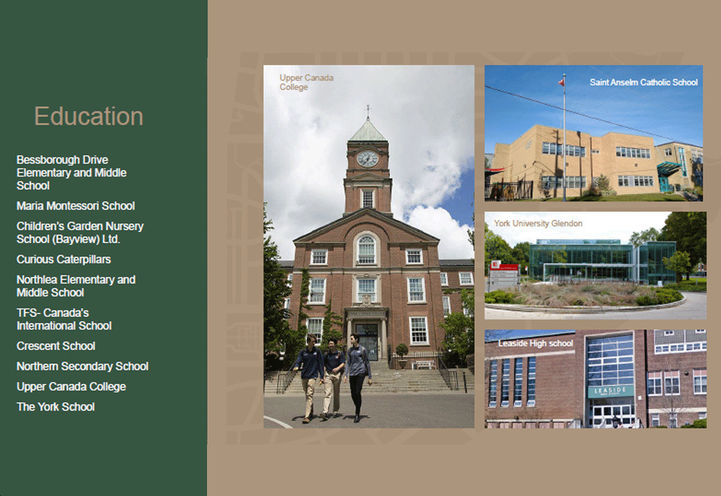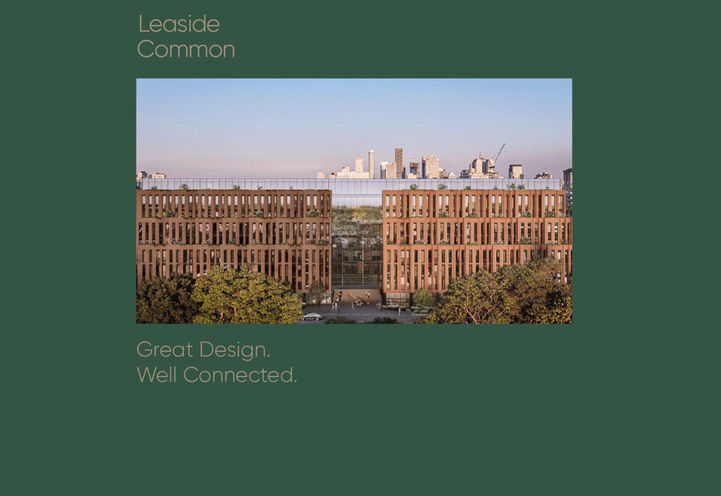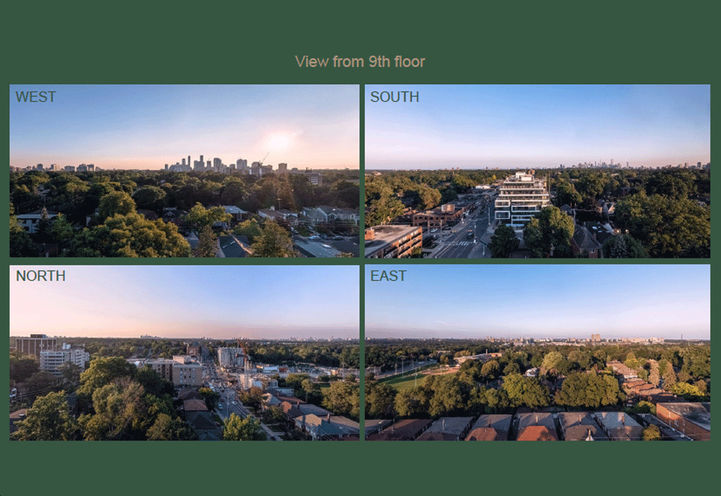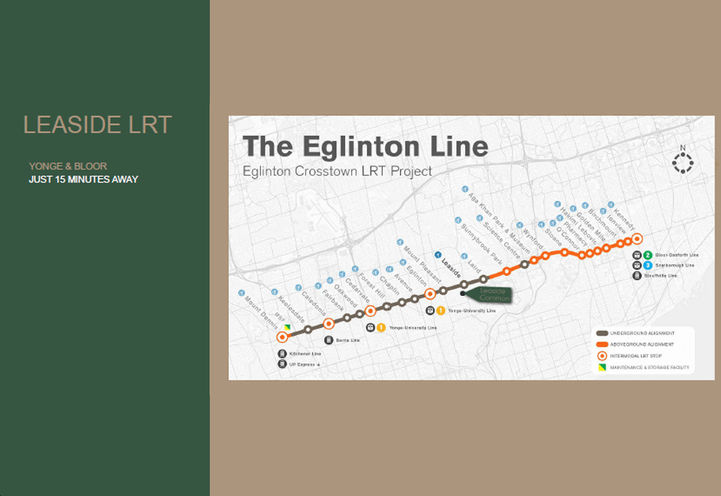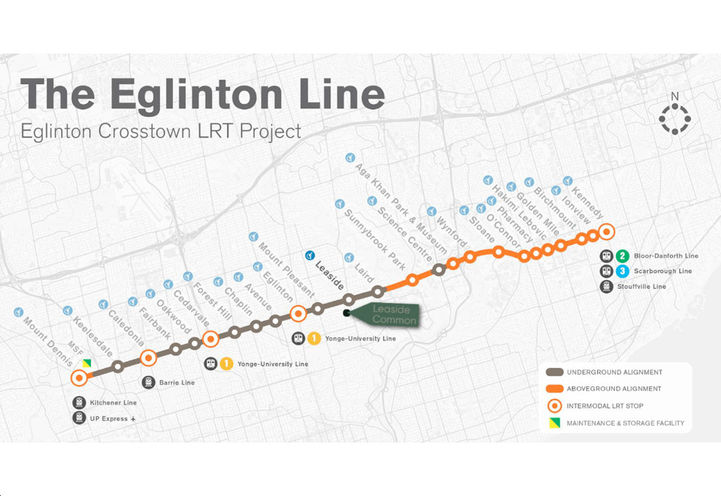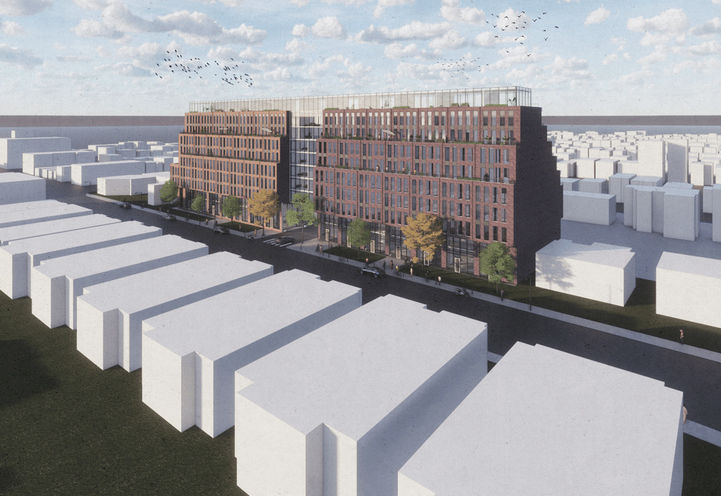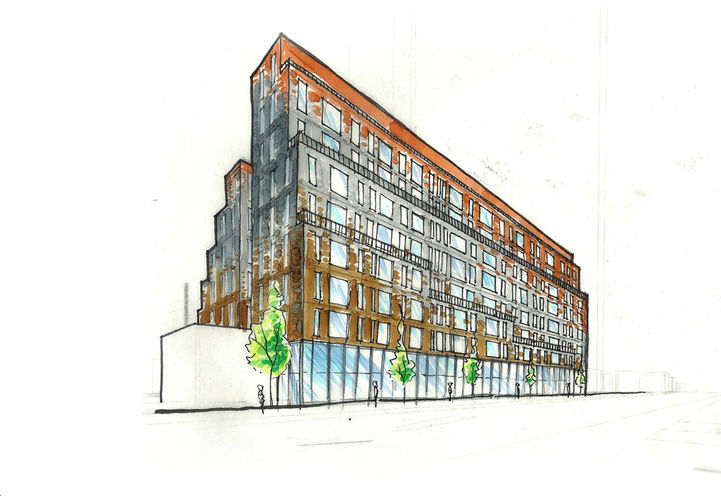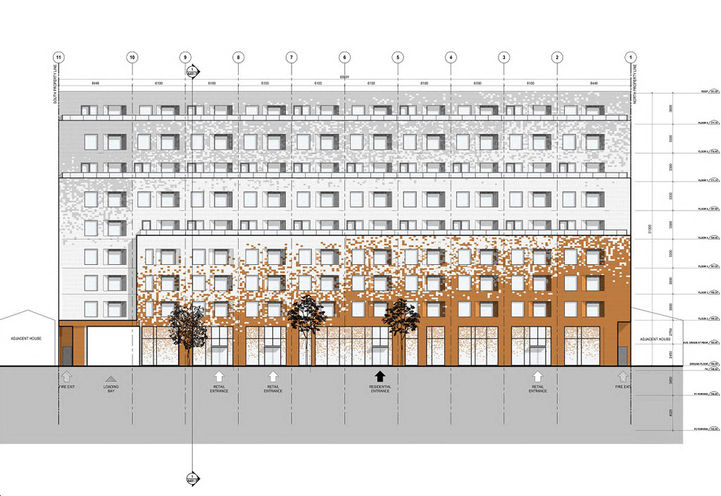Leaside Common Condos
Leaside Common Condos
Description
Leaside Common Condos is a New Condo development by Gairloch Developments located at Bayview Ave & Eglinton Ave E, Toronto.
Leaside Common Condos is a brand new design-led mid-rise residence coming to Toronto’s most coveted Mount Pleasant East neighborhood. This mixed-use building will feature a unique exterior architecture of traditional and modern colored brick, giving off a gradient effect along with large setback terraces. Ground floor retail, premium building amenities, and spacious and varied suite layout will help to cater to any lifestyle.

Leaside Common Condos Details
- Developer: Gairloch Developments
- Building Type: Condominium
- Storeys: 9
- Suites: 198
- Suite Types: 0 – 3.5 bedrooms
- Suite Size: 414 – 1,846 sq. ft.
- Launch: Spring 2025
Prime Location, Prime Investment
There is no need to commute or travel throughout the city using a vehicle when living at Leaside Common Condos as there are plenty of transit options surrounding the area, making it extremely efficient to use to complete daily errands or head to work, school, or play. TTC bus routes conveniently run right past the front door, Eglinton subway station, and the new Eglinton Crosstown LRT Laird station are both located within walking distance of home. The Crosstown LRT will allow riders to travel 60% faster across the city than any current form of transportation in the area and the subway will transport riders into the downtown core in just half an hour.
Building Features Leaside Common Prestige Collection
- Striking architecture by renowned BDP Quadrangle
- Sophisticated interiors by Sixteen Degree Studio
- Lobby with 24-hour concierge
- Expansive landscaped gardens
- Ground-level amenity area with party room, a co-working lounge, and kids’ play area
- State-of-the-art fitness studio
- Curated ground-floor retail spaces
- Outdoor lounge with BBQ and landscaped garden
- Pet washing station and outdoor pet area
- Rogers Smart building and parcel management system
Suite Features
- Oversized terraces with gas connection, water bib, unit pavers, and electrical outlets (as per plan)†
- A selection of three finished collections curated by Sixteen Degree Studio*
- Upgraded, wide-plank engineered hardwood floors
- Smooth-painted ceilings
- High-quality, solid-core doors throughout the unit
- Capped ceiling outlet in living/dining room
- Full-size, front-loading Energy Star-certified washer and dryer

Building Features Leaside Common Premier Collection
- Striking architecture by renowned BDP Quadrangle
- Sophisticated interiors by Sixteen Degree Studio
- Lobby with 24-hour concierge
- Expansive landscaped gardens
- Ground-level amenity area with party room, a co-working lounge, and kids’ play area
- State-of-the-art fitness studio
- Curated ground-floor retail spaces
- Outdoor lounge with BBQ and landscaped garden
Suite Features
- Ceiling heights of approximately 9’ in principal rooms+, excluding bulkheads and other structural elements
- Premium, engineered hardwood floors
- Exposed concrete ceilings with smooth-painted bulkheads
- Solid core suite entry door
- High-quality, flat panel doors throughout
- Sliding balcony and terrace doors (as per plan)†
- Capped ceiling outlet in living/dining room
- Energy Star Certified washer and dryer
- Advanced, individually-controlled HVAC units with fresh air ventilation systems for healthy indoor air quality

This highly coveted and family-friendly neighborhood located in midtown Toronto is the perfect place to raise a family. The area is home to some of the city’s best and highest-ranking public schools, prestigious private schools, community centers, sports fields, state-of-the-art medical facilities, and so much more. The area is also home to a large amount of green space, providing a beautiful and natural backdrop for residents to admire from the comfort of their very own private terrace. Nearby parks include Sherwood Park and Sunnybrook Park.
Exceptional Design and Amenities
Located just steps from Toronto’s bustling midtown intersection of Yonge and Eglinton, residents of Leaside Common Condos are just minutes away from some of the city’s best and most vibrant lifestyle amenities. Shopping, dining, daily necessities, and entertainment options galore surround the area. A perfect blend of local, brand-name, and cultural shops, eateries, cafes, restaurants, grocery stores, clubs, and movie theatres is conveniently located within walking distance of home.

Details
Updated on September 3, 2024 at 9:52 pm- Price: From $801,900 - $3,989,800
- Property Size: 414 - 1846 sq ft
- Bedroom: 0 - 3.5 Bedrooms
- Property Type: Pre-Construction, Residential
- Property Status: Pre- Construction
- Est. Occupancy: Spring 2025
- Parking: yes
- Number of Storeys & Units: 9 - 198
Additional details
- Deposit: 20%
- BBQ Dining Area: Yes
- Fitness Centre: Yes
- Yoga & Stretch Studio: Yes
- Outdoor Lounge: Yes
- Co-Working Lounge: Yes
- Entertainment Lounge : Yes
- Kids Room: Yes
- Parcel Room: Yes
- Dining Room: Yes
- Dog Run space: Yes
- Outdoor Kids Play space: Yes
- Pet Spa: Yes
Address
Open on Google Maps- Address 6080 Yonge street, toronto
- City Toronto
- State/county Ontario
- Country Canada
