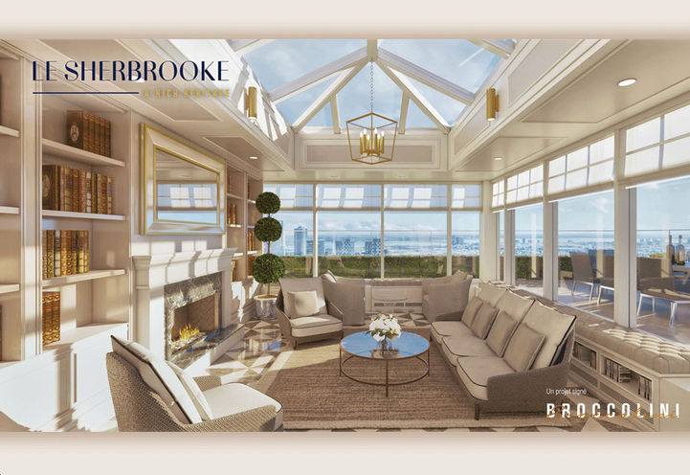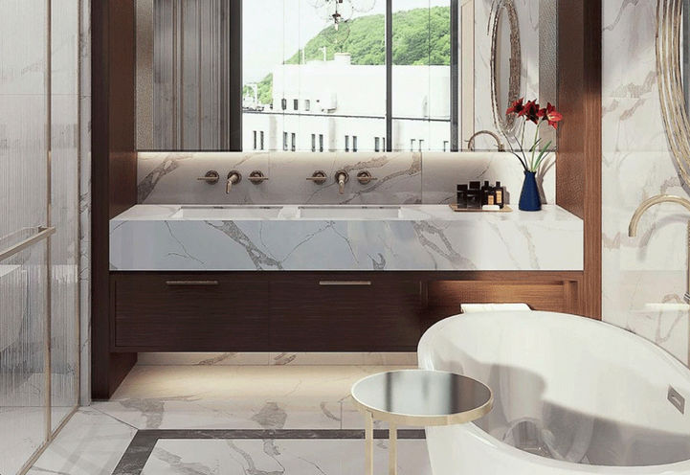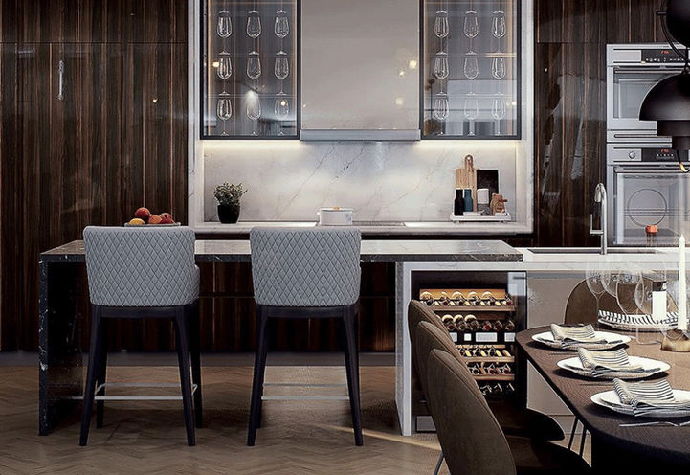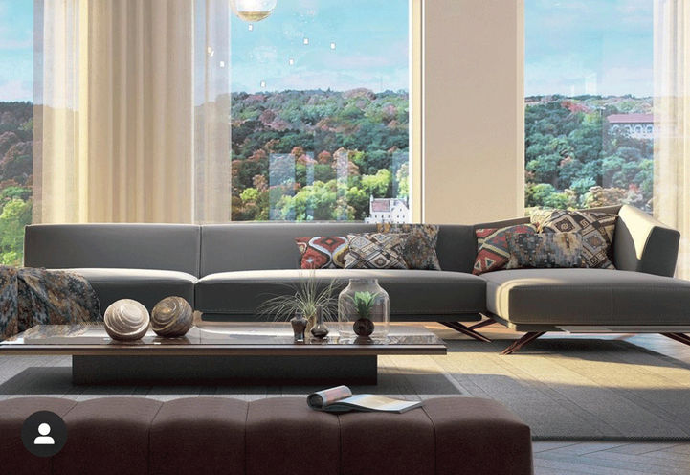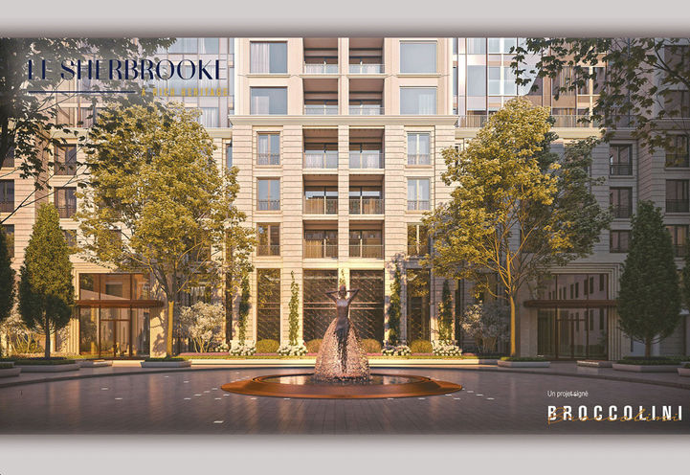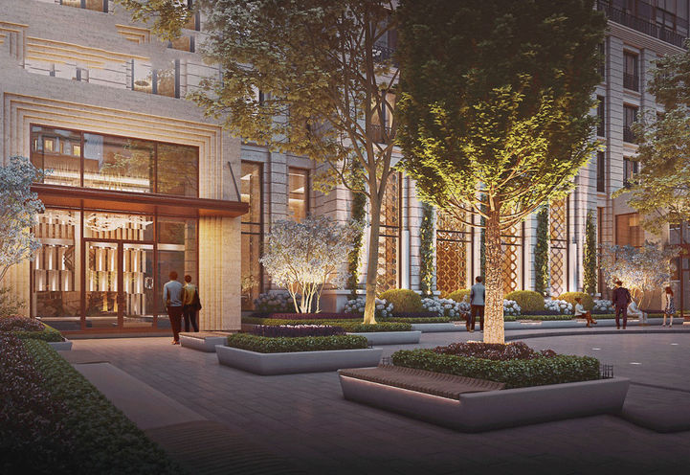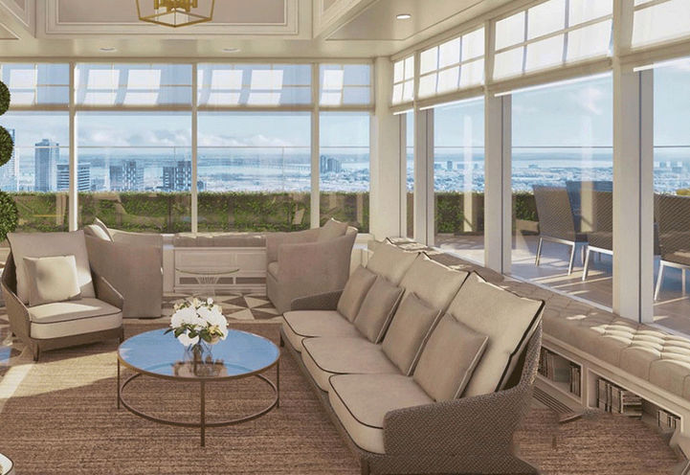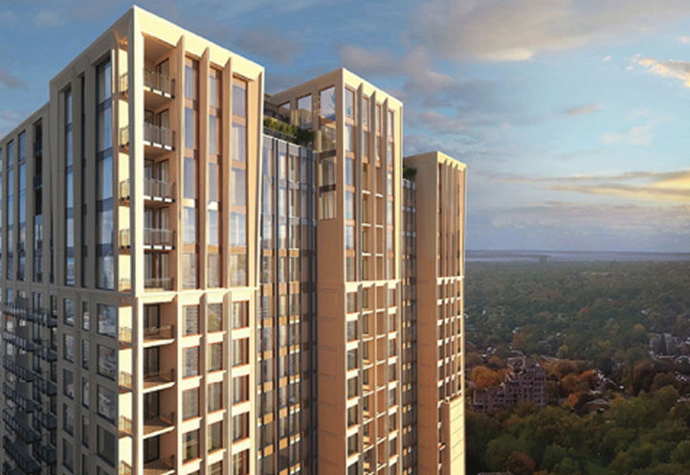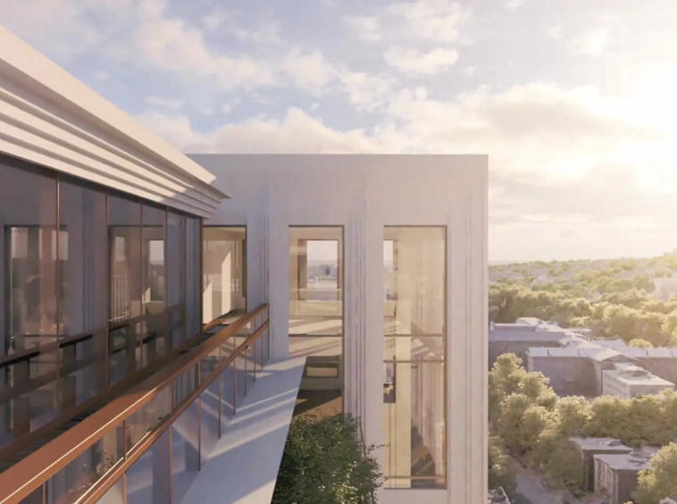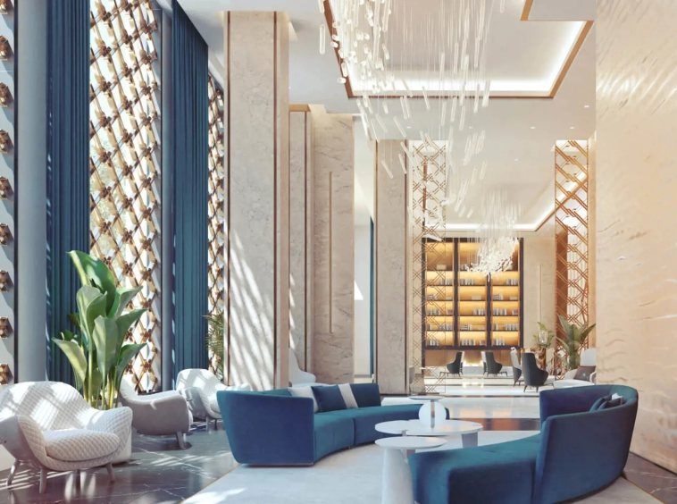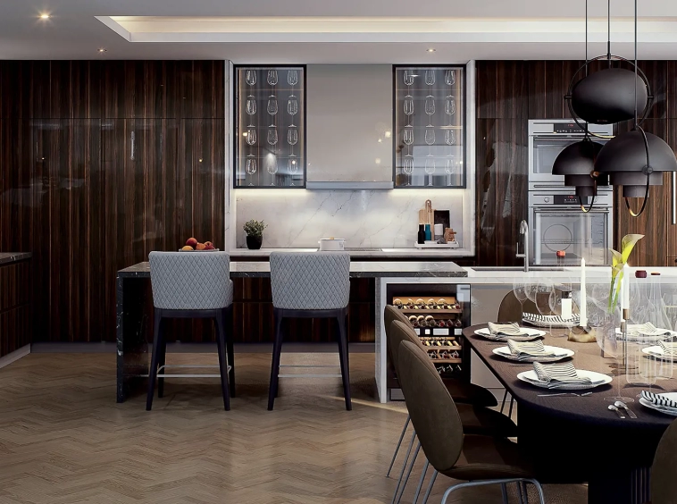Le Sherbrooke Condos
Le Sherbrooke Condos
Description
Le Sherbrooke Condos is a New Condo development by Broccolini Construction Inc.
Raising 25 storeys above Montreal’s historic and prestigious Sherbrooke Street comes a brand new 562-unit luxury residence. This timeless building will showcase sleek and clean exteriors and vibrant and contemporary interiors. Offering over 19,00 sqft of amenity, 7,300 sqft of which will be exclusive to residents of Le Sherbrooke Condos, they will be able to enjoy valet drop off, indoor lap pool, sauna, steam room, state of the art fitness center, and much more. Residents of the ultra-luxurious executive and penthouse suites will be able to take advantage of a separate lobby, private elevators, and a rooftop terrace among others.
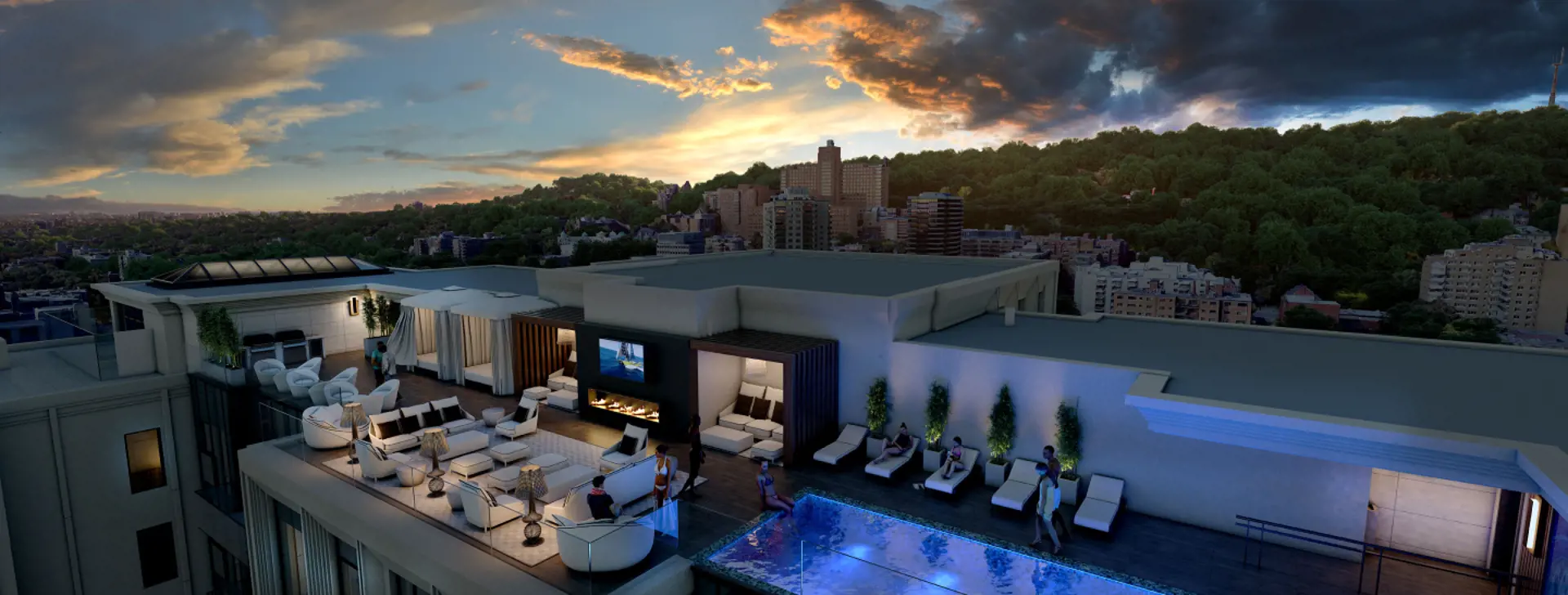
Unmatched Amenities Await
Montreal’s Golden Square Mile is one of the city’s most sought-after and distinguished neighborhoods. This area, rich in history boasts an extremely high Walk Score and is situated close to local museums, galleries, parks, lifestyle amenities, McGill University, and commuting options.
Le Sherbrooke Condos Details
- Developer: Devron Developments
- Building Type: Condominium
- Storeys: 25
- Suites: 562
- Suite Types: One Bedroom – Three Bedroom Suites
- Suite Size: 359 – 3255 sq. ft
- Est. Occupancy: Summer 2025
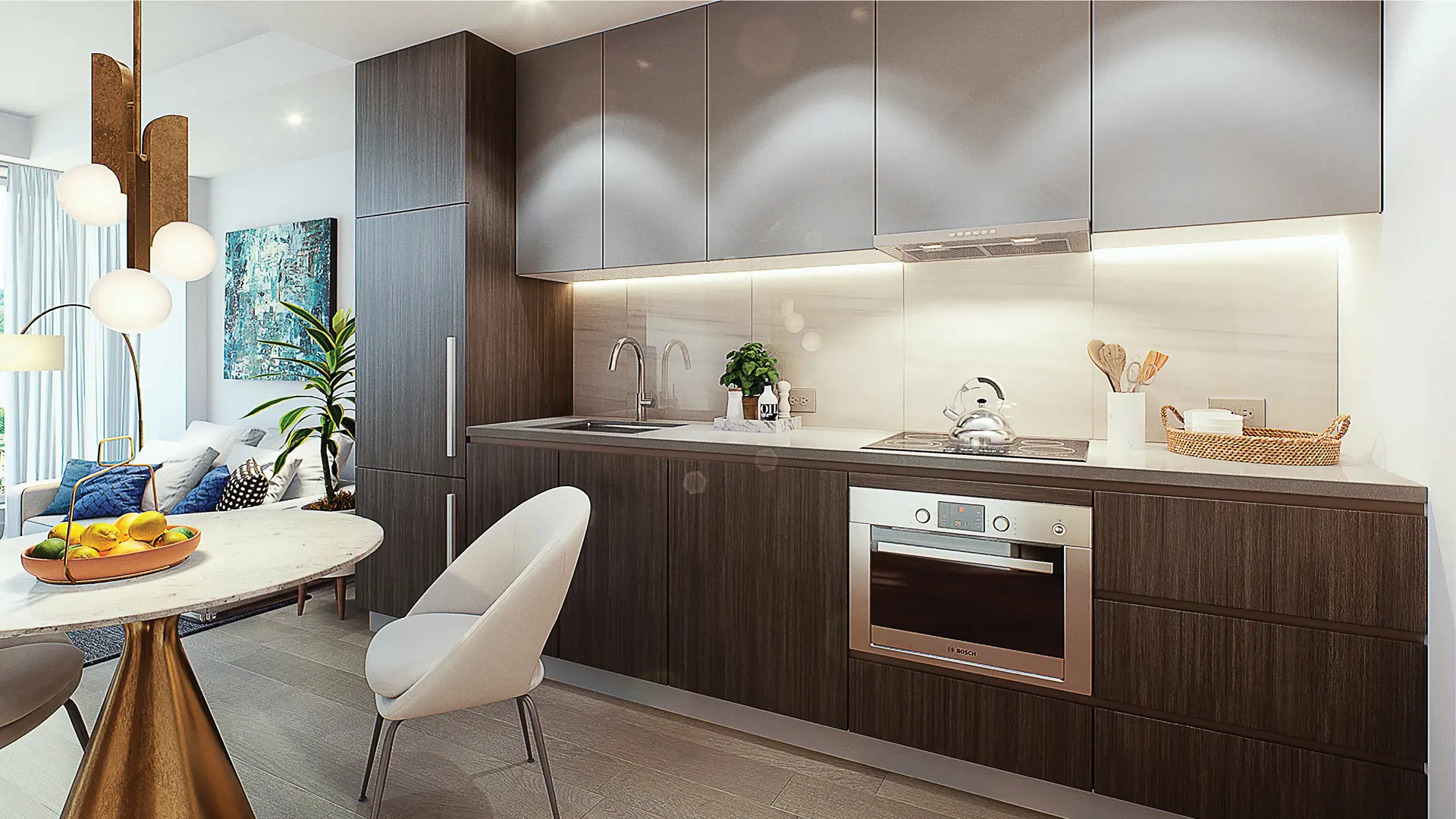
Prime Location Advantages
located at Rue Sherbrooke Ouest & Rue Guy, Montréal.
Highlights of Le Sherbrooke Condos
- 25-storey set-back tower and 4-storey gatehouse
- on Sherbrooke Street West
- 562 units ranging from studios to penthouses
- 19,000 sq. ft. of amenity spaces, of which
7,300 sq. ft. are exclusive to residents of
penthouses and Executive Suites - Total building area of 490,000 sq. ft.
- 4 levels of underground parking
- 2025 delivery date
- A carefully curated inner courtyard with valet
drop-off and European-designed fountain
centerpiece - An address in the most desirable neighbourhood
in a city on the rise
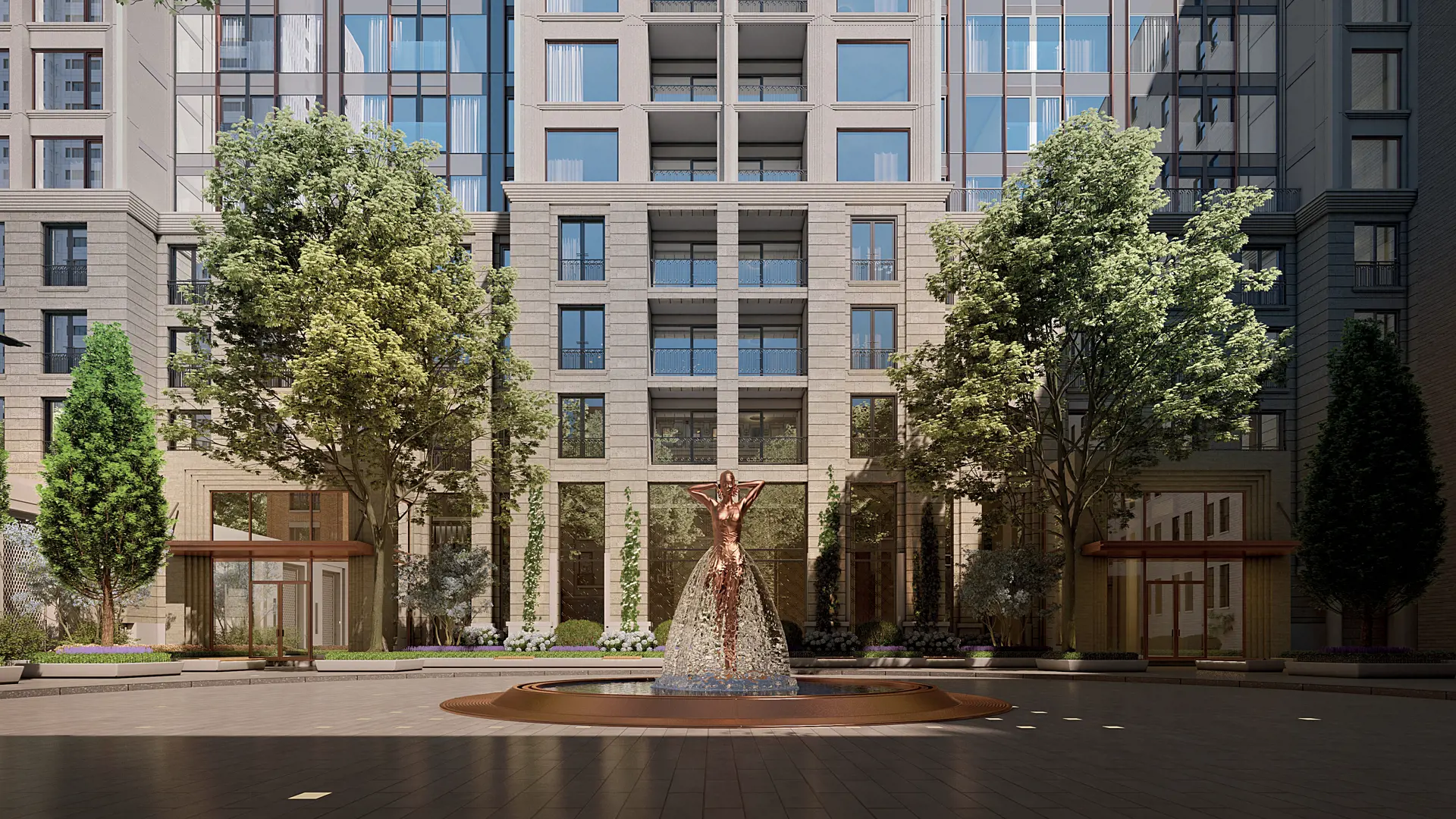
Broccolini Construction Inc. is a third-generation family-owned, Montreal-based construction company that was founded in 1949 by Donato Broccolini. The company expanded out to Ottawa in 2004 and most recently, the GTA in 2009. They believe that investing in the Montreal, Ottawa, and Toronto markets offers the biggest opportunity for development and growth. Broccolini wants to focus its strengths on producing results on time and on budget, which will help it to become the most sought-after developer in the country.
Le Sherbrooke Condos Features
- Cour intérieur | Interior Courtyard
- Golf virtuel | Virtual Golf
- Salle de réception | Party Room
- Salle d’entraînement multifonction |
- Multipurpose Fitness Room
- Centre de fitness | Fitness Room
- Sauna
- Bain vapeur | Steam Room
- Piscine intérieure | Indoor Pool
- Conciergerie 24 h | 24-hour Concierge
- Services à la carte | À la carte Services
- Espace de coworking | Coworking Space
Tower Tour | Studio
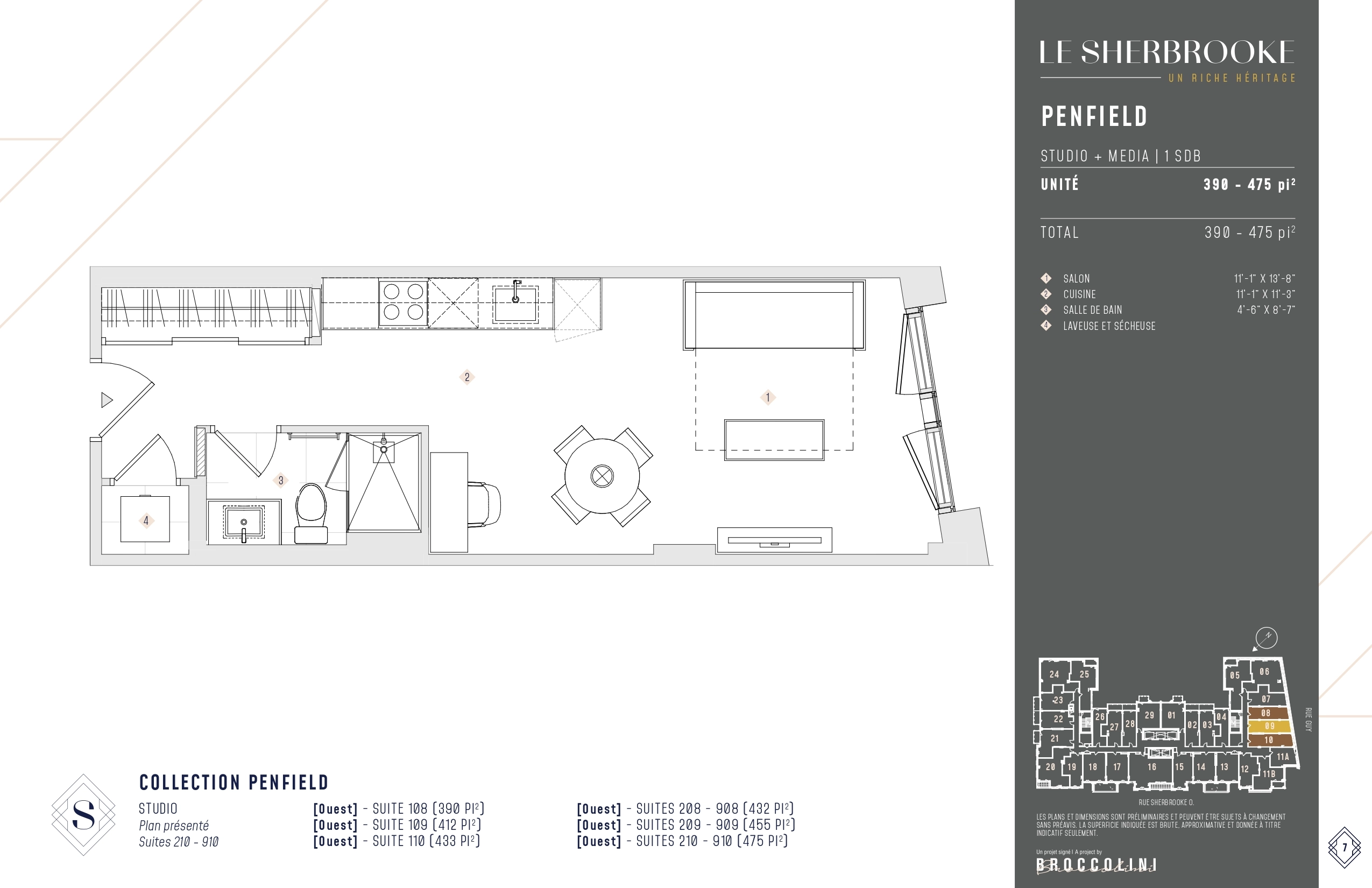
Tower Tour | One – Bed Room
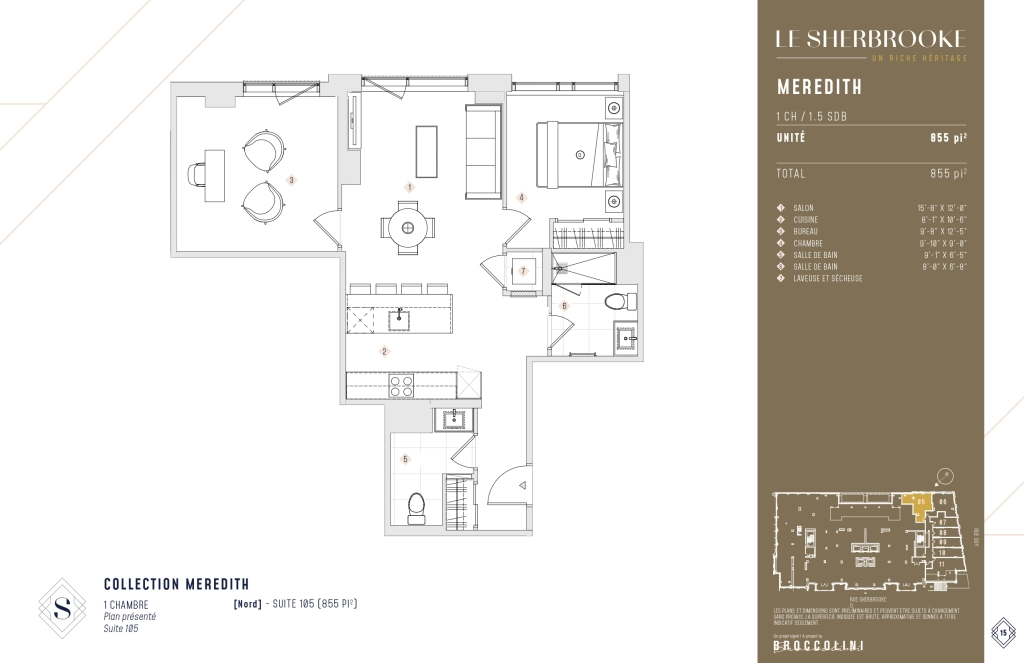
Tower Tour | Two-Bed Rooms
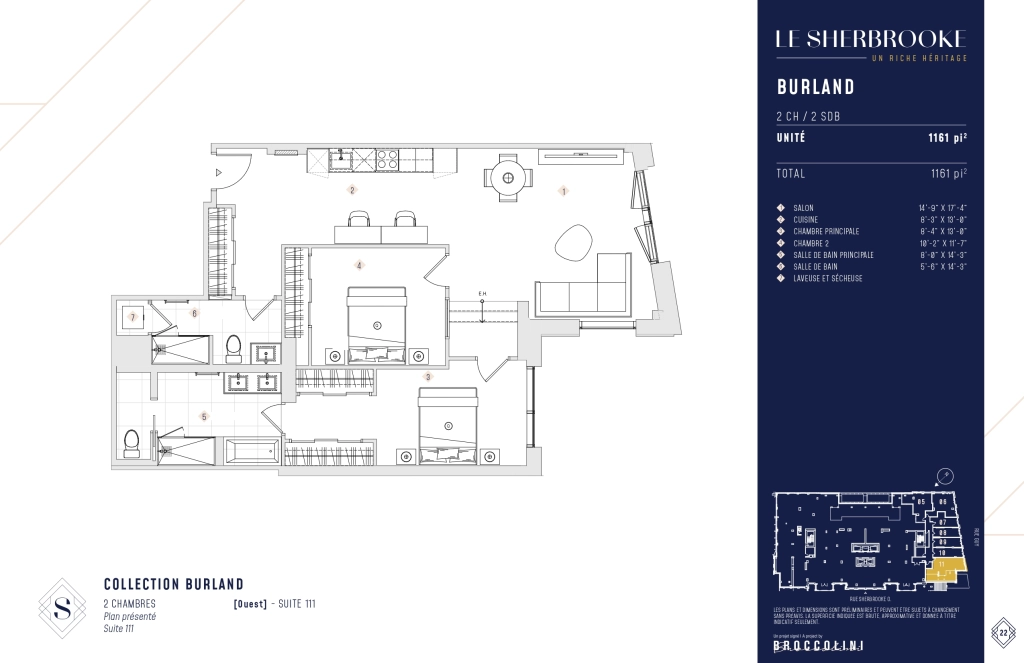
Details
Updated on June 14, 2024 at 3:54 am- Price: From $371,900 - $4,361,900
- Property Size: 359 - 3255 sq ft
- Bedroom: 0 - 3 Bedrooms
- Property Type: Pre-Construction, Residential
- Property Status: Pre- Construction
- Est. Occupancy: 2025
- Parking: TBA
- Number of Storeys & Units: 25 - 562
Additional details
- Deposit: 20%
- BBQ Dining Area: Yes
- Fitness Centre: Yes
- Yoga & Stretch Studio: Yes
- Outdoor Lounge: Yes
- Co-Working Lounge: Yes
- Entertainment Lounge : Yes
- Kids Room: Yes
- Parcel Room: Yes
- Dining Room: Yes
- Dog Run space: Yes
- Outdoor Kids Play space: Yes
- Pet Spa: No
- Steam Sauna: Yes
- Rooftop Terrace: Yes
Address
Open on Google Maps- Address 101 Spadina Avenue, Toronto, ON, Canada
- City Montreal
- State/county Quebec
- Country Canada
