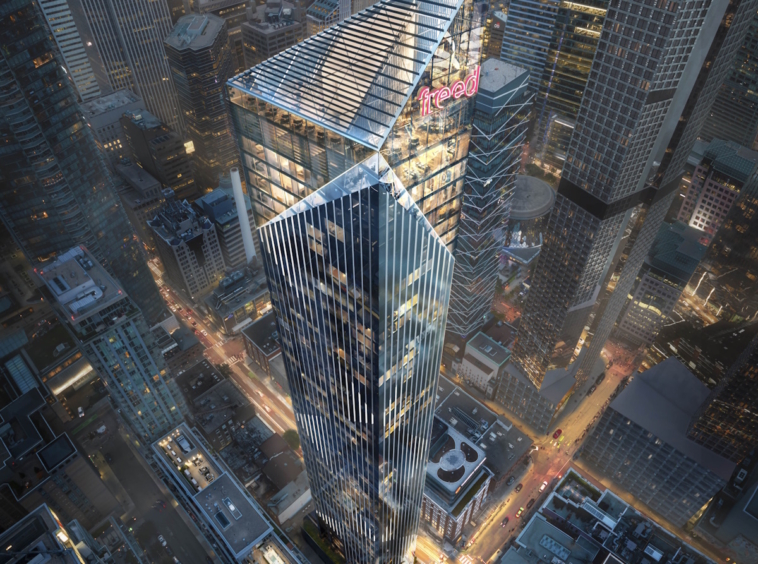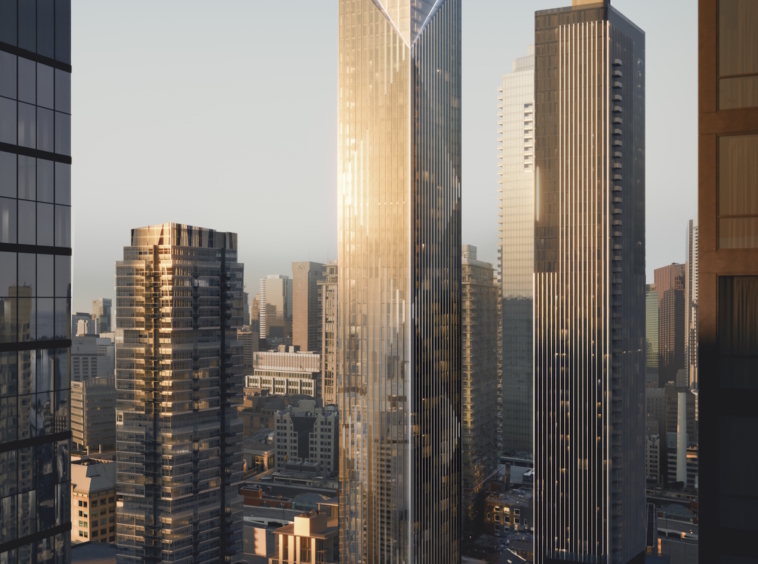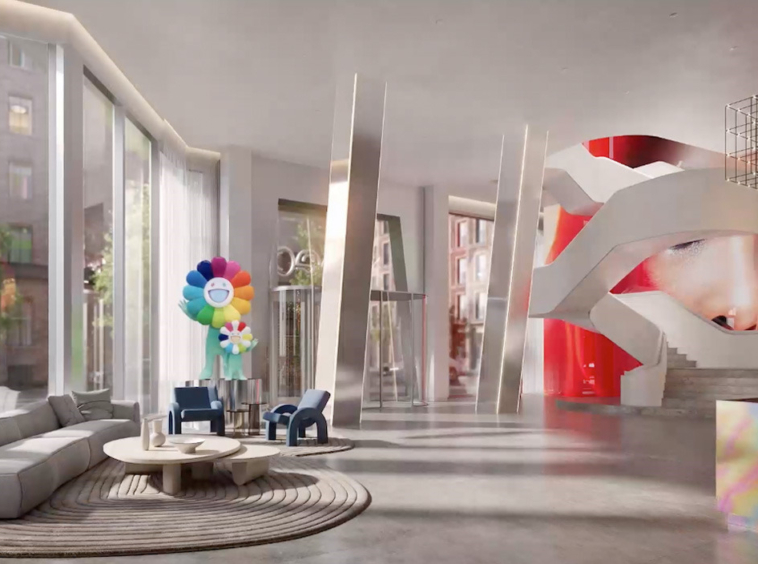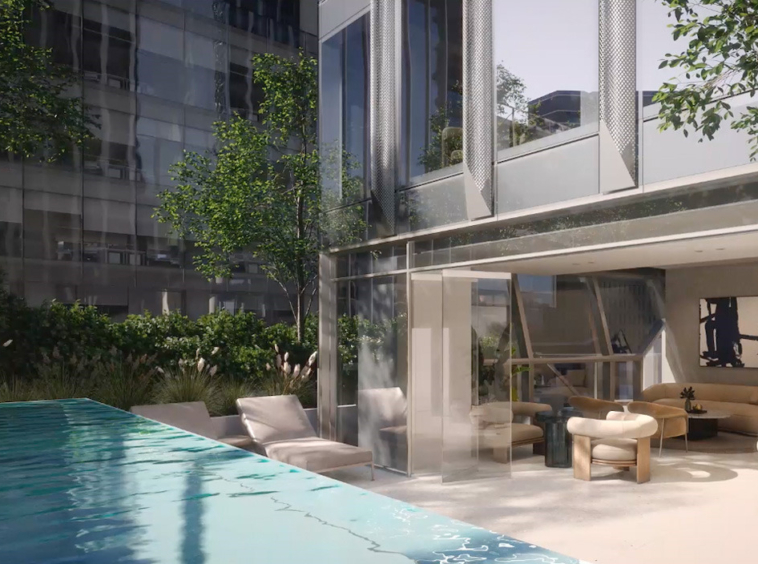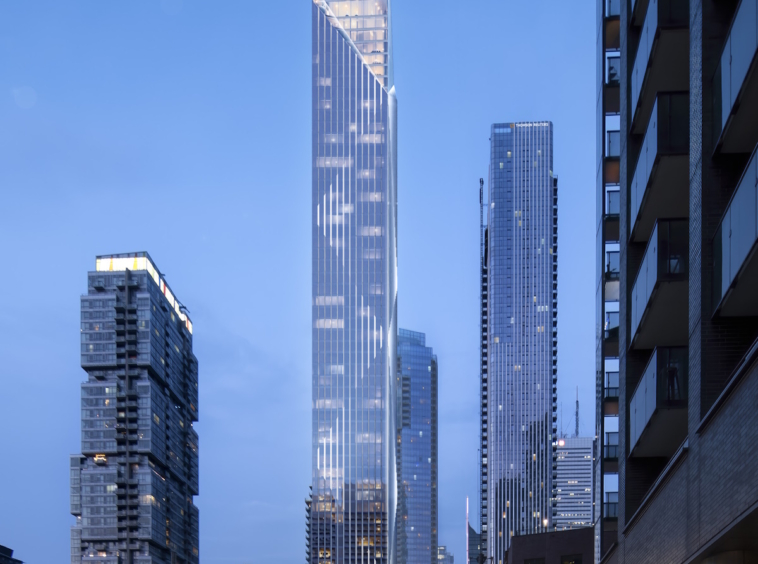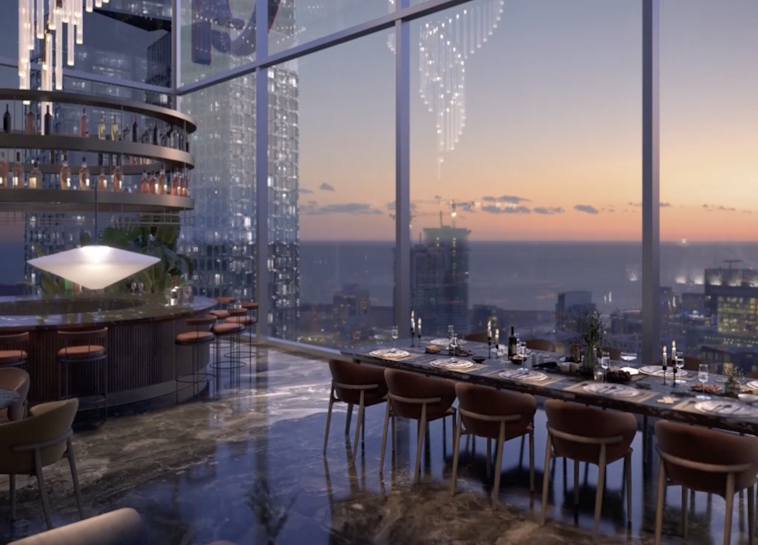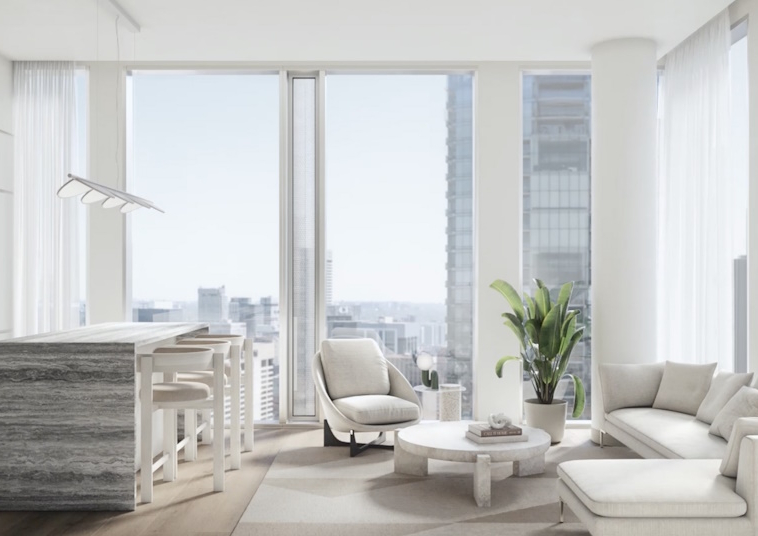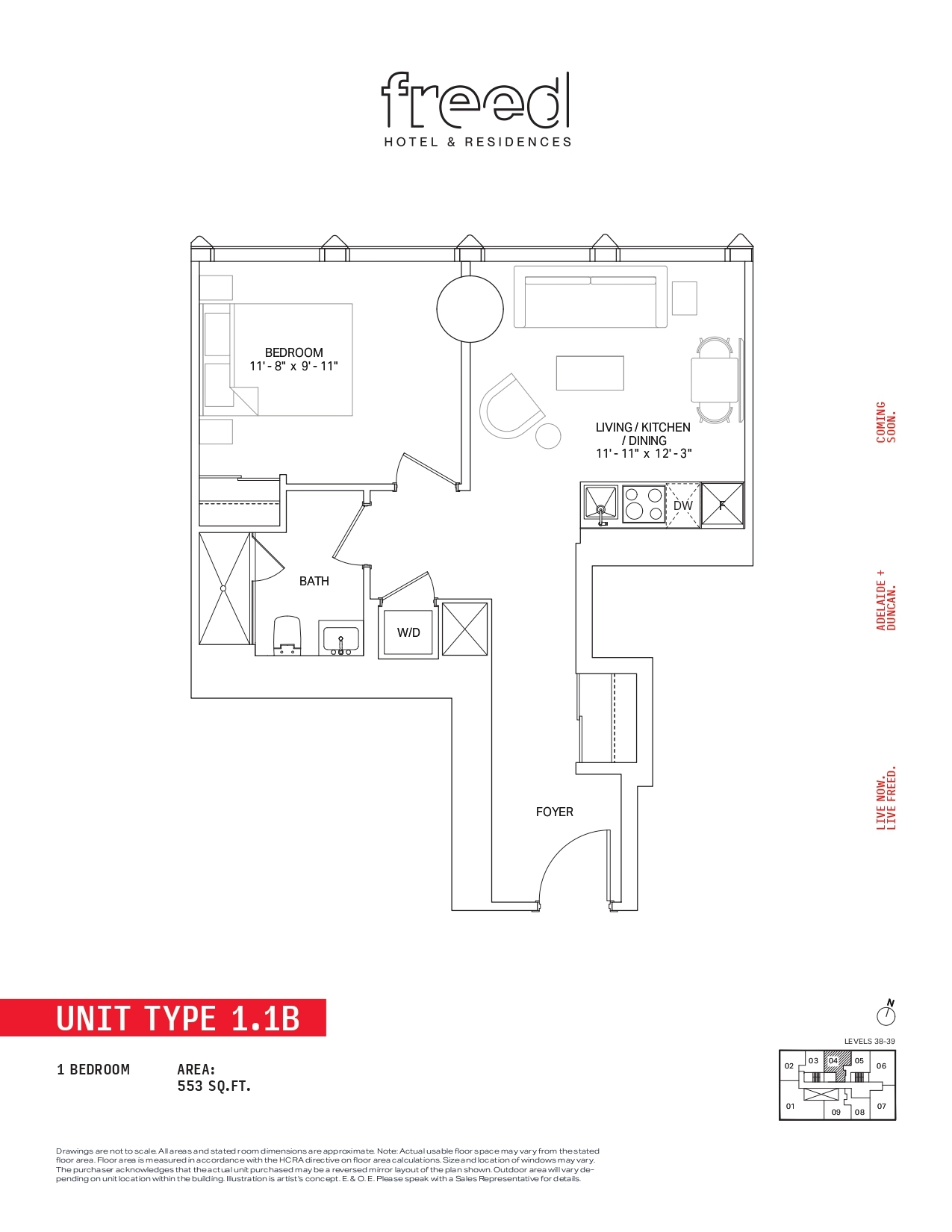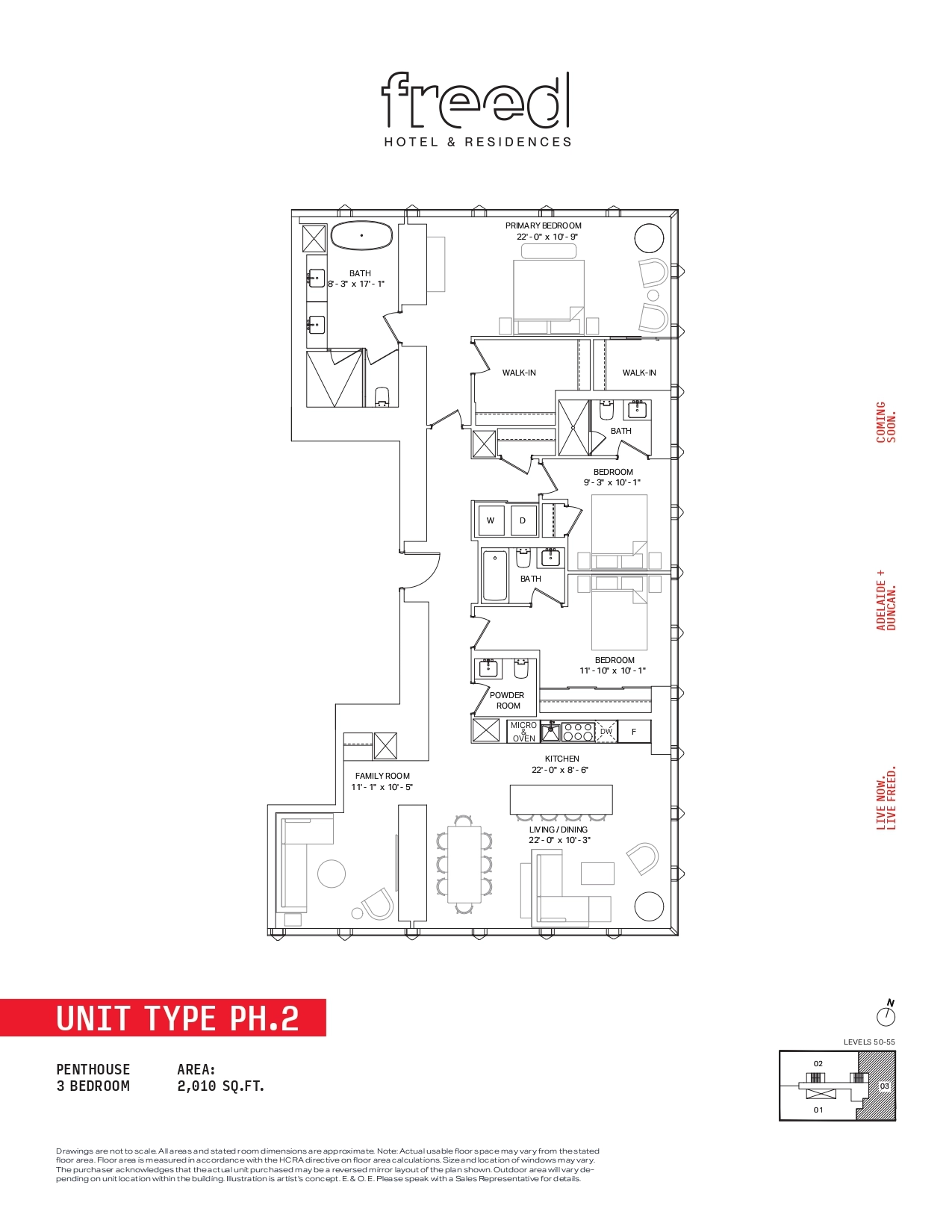Freed Hotel & Residences – Embrace Urban Luxury in Downtown Toronto
Freed Hotel & Residences – Embrace Urban Luxury in Downtown Toronto
Description
Welcome to Freed Hotel & Residences: A New Urban Sanctuary
Experience the epitome of urban luxury at Freed Hotel & Residences, strategically coming soon to downtown Toronto’s vibrant Entertainment District. Seamlessly integrating opulent amenities with sophisticated living spaces, this landmark project embodies the essence of modern city living.
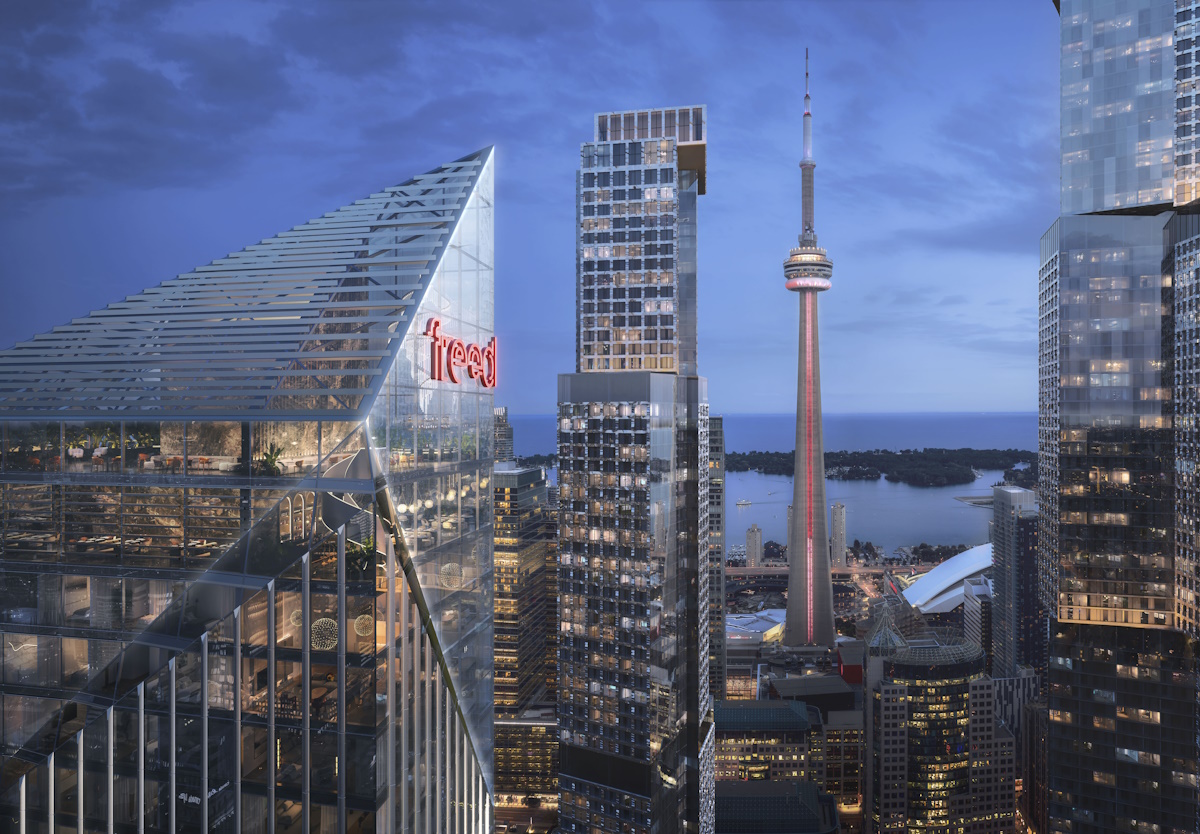
Elevated Amenities for Unmatched Comfort
Indulge in unparalleled luxury with a range of amenities at Freed Hotel & Residences. From a grand lobby adorned with captivating art to a rooftop penthouse restaurant offering stunning city views, every aspect is designed to enhance your urban lifestyle.
Freed Hotel & Residences Details
- Developer: Freed Developments
- Architect: Smith & Gill Architecture
- Building Type: Condominium
- Storeys: 63
- Suites: 400
- Suite Types: Studio – 4 bedrooms
- Suite Size: 270 – 9,000 sq. ft.
- Launch: Coming Soon
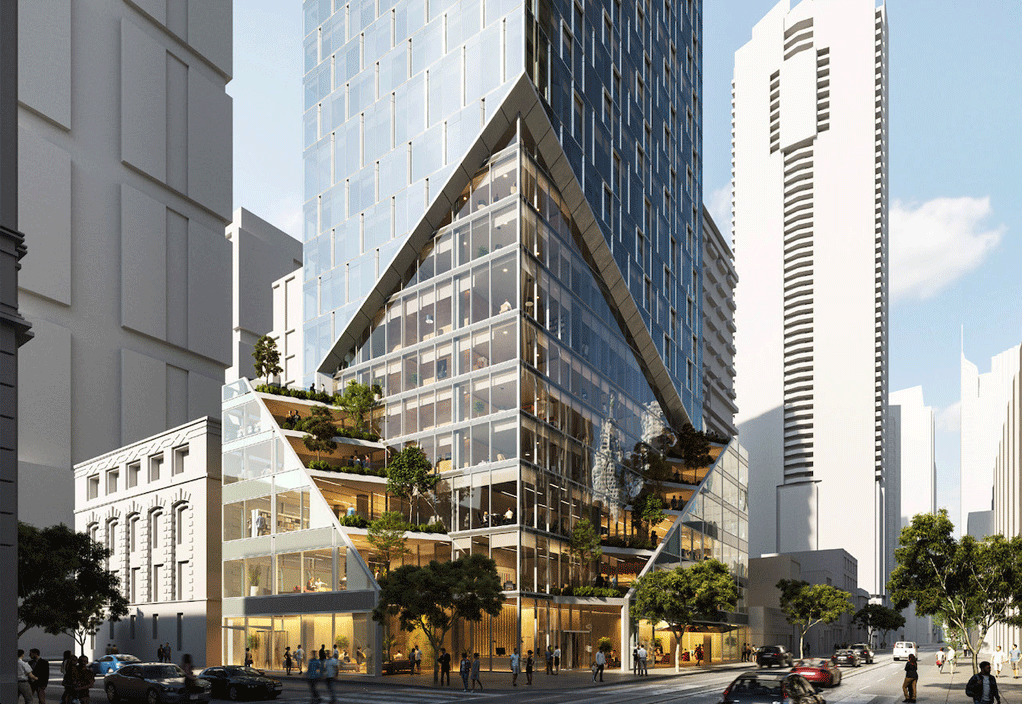
Premier Location in Downtown Toronto
Positioned at the crossroads of convenience and culture, Freed Hotel & Residences offers easy access to major attractions, transportation hubs, and entertainment venues. Discover the vibrant pulse of downtown living at your doorstep.
Highlights of Freed Hotel & Residences
- 100 walk score/100 transit score
- Located in the Waterfront Communities
- Close access to the Gardiner Expy
- Close to shops, restaurants and schools
- 5-minute walk to St Andrew Subway Station
- Located in Toronto’s Entertainment District
- Walking distance to CF Toronto Eaton Centre and Dundas Square
- 22-minute walk to the University of Toronto and Toronto Metropolitan University
- Nearby parks include St Patrick’s Square, Simoce Park and Grange Park Toronto
- Steps from The Rogers Centre, Roy Thompson Hall, Art Gallery of Ontario and TIFF Bell Lightbox
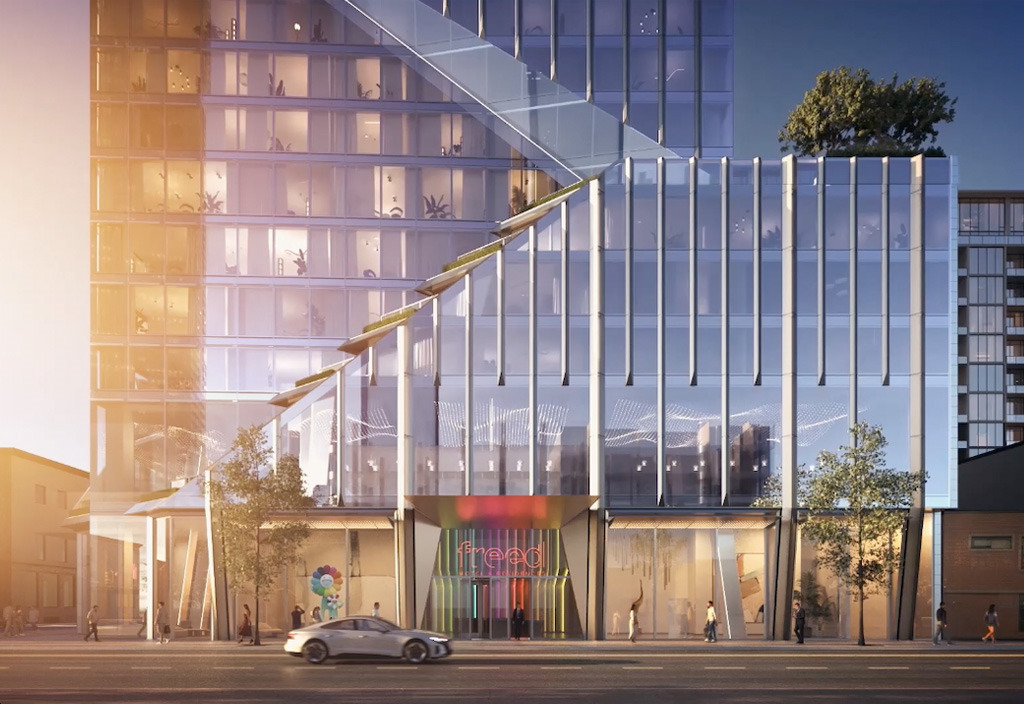
Invest in Your Future in Downtown Toronto
Unlock the potential for upscale urban living and lucrative investment in downtown Toronto’s Entertainment District. With its prime location, unmatched amenities, and reputable developer, Freed Hotel & Residences offers a golden opportunity to embrace the future of city living.
Freed Hotel & Residences Pricing & Deposit Structure
- Price Range: Coming Soon
- Parking: Coming Soon
- Locker: Coming Soon
- Deposit Structure: Coming Soon
Experience Excellence with Freed Developments
For nearly three decades, Freed Developments has been at the forefront of Toronto‘s real estate scene, delivering exceptional projects that redefine urban living. With a commitment to innovation and community, Freed sets the standard for luxury and sophistication in every endeavor.
Don’t miss the opportunity to be part of this iconic condominium community. Contact us today to learn more about Freed Hotel & Residences and secure your piece of luxury living along downtown Toronto’s vibrant Entertainment District.
Details
Updated on June 14, 2024 at 4:02 am- Price: From $569,900 - $6,449,900
- Property Size: 270 – 9,000 sq ft
- Bedroom: 0 - 4 Bedrooms
- Property Type: Pre-Construction, Residential
- Property Status: Pre- Construction
- Est. Occupancy: TBA
- Parking: TBA
- Number of Storeys & Units: 63 - 400
Additional details
- Deposit: 20%
- BBQ Dining Area: Yes
- Fitness Centre: Yes
- Yoga & Stretch Studio: Yes
- Outdoor Lounge: Yes
- Co-Working Lounge: Yes
- Entertainment Lounge : Yes
- Kids Room: Yes
- Parcel Room: Yes
- Dining Room: Yes
- Dog Run space: Yes
- Outdoor Kids Play space: Yes
- Pet Spa: Yes
Address
Open on Google Maps- Address 240 Adelaide Street West, Toronto, ON, Canada
- City North York, Toronto
- State/county Ontario
- Country Canada
