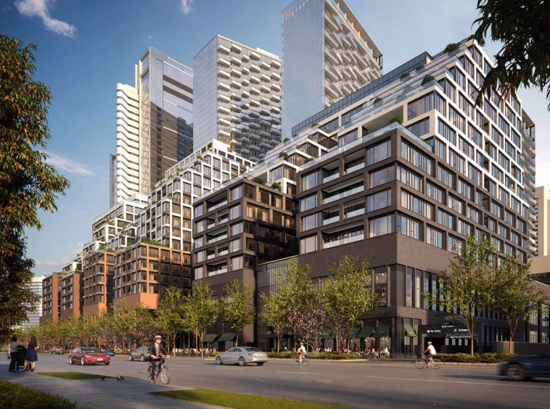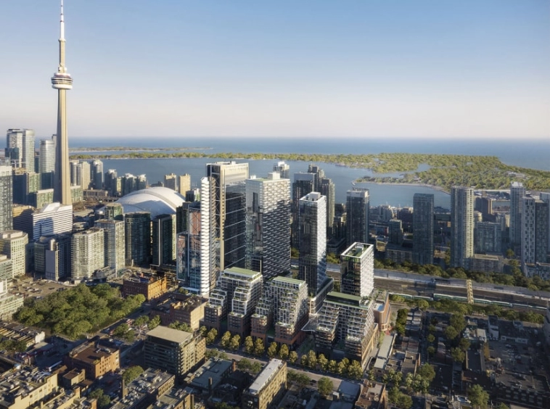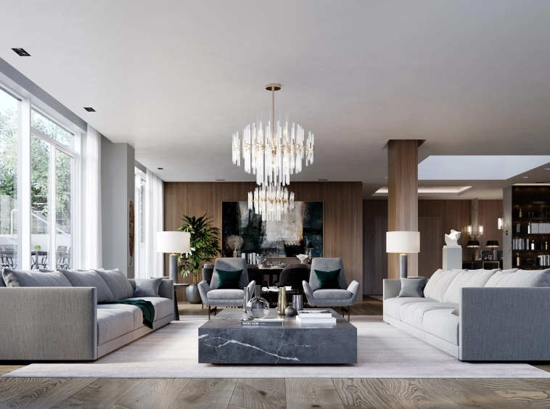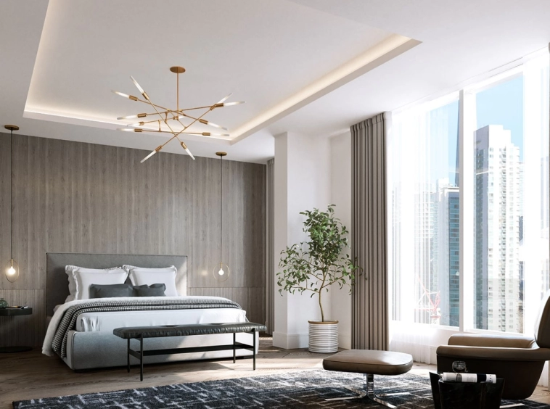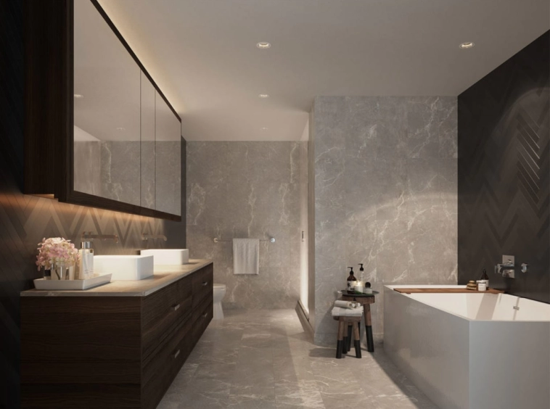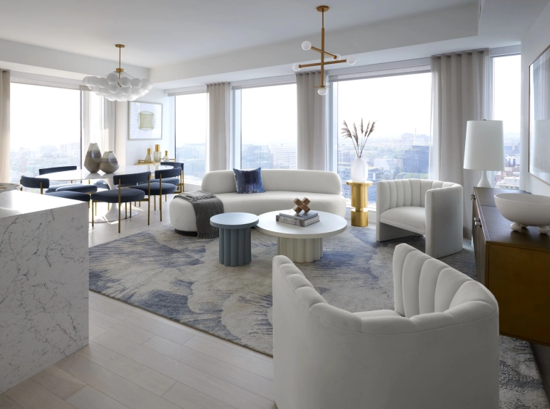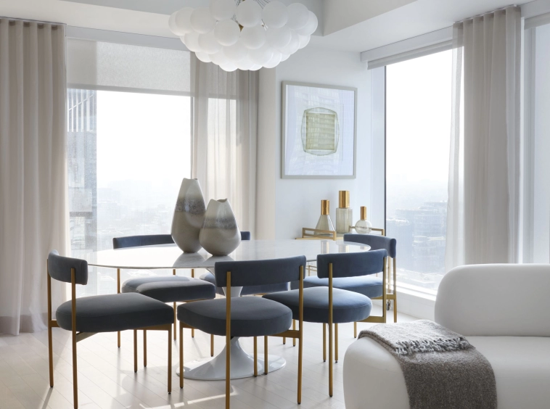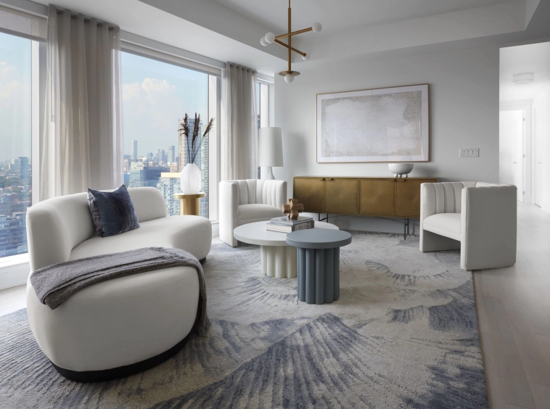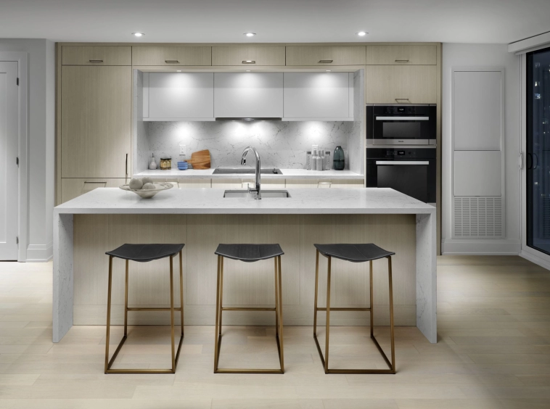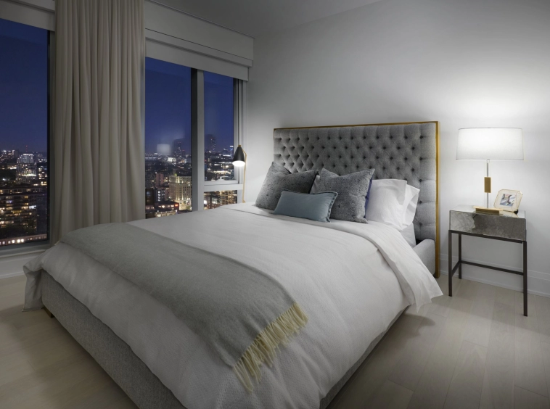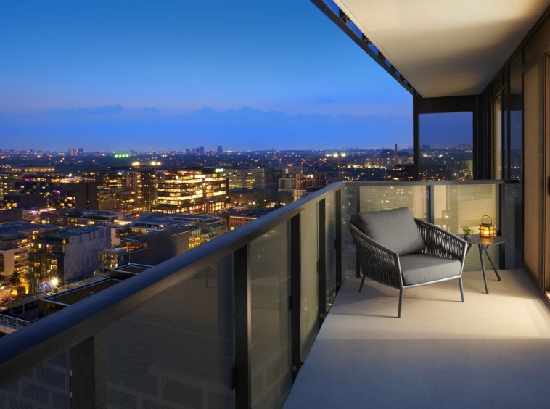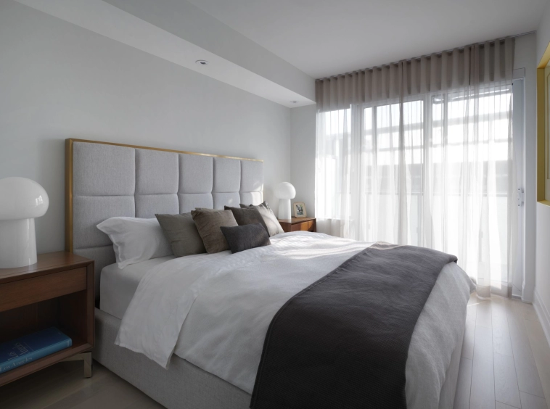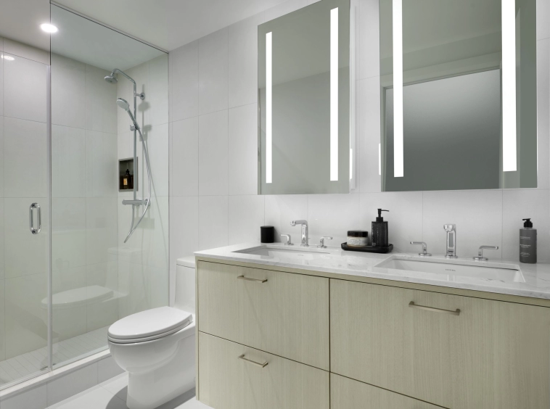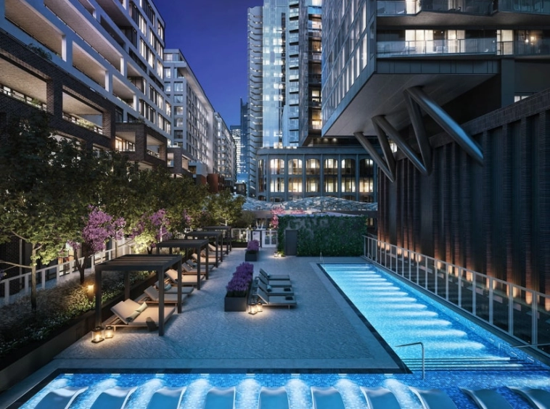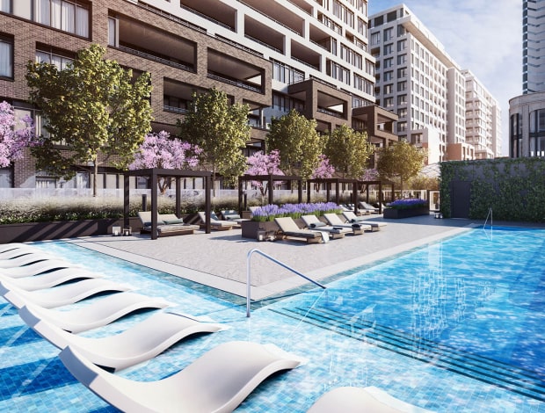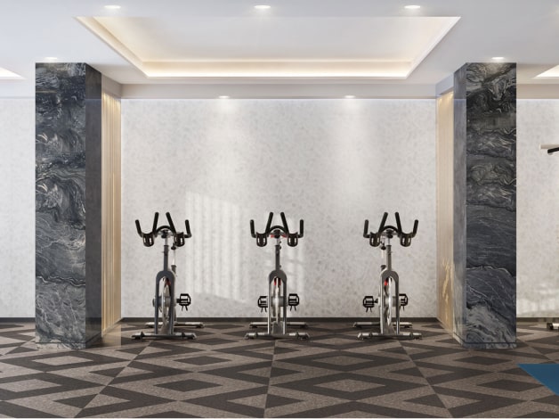The Well Signature Series
The Well Signature Series
Description
Your final opportunity to live Toronto’s most anticipated downtown lifestyle. Discover expansive residences, premium amenities and a neighbourhood that defines Toronto. Come home to King West’s premier luxury condominium community.
Your final opportunity to live Toronto’s most anticipated downtown lifestyle. Discover expansive residences, premium amenities and a neighbourhood that defines Toronto. Come home to King West’s premier luxury condominium community.

Exceptional Design and Amenities
The Well Condos are a master-planned, mixed-use development in Toronto’s Fashion District, valued at 1.4 billion dollars. The goal of this massive renovation of the Globe & Mail building at Front St. and Spadina Ave. is to expand the Spadina/Wellington neighbourhood with homes, businesses, and offices.
This project will be carefully planned by the architectural firm Hariri Pontarini to guarantee community coherence and connectedness. The first two floors of every building—aside from the 36-story tower—will be used for retail establishments with engineered red brick serving as the exterior.
The Well Signature C Condos Details
- Developer: Tridel
- Architect: Hariri Pontarini Architects, ArchitectsAlliance, Wallman Architects, Adamson Associates Architects
- Building Type: Condominium
- Storeys: 14
- Suites: 98
- Suite Types: 1 – 4 bedrooms
- Suite Size: 1468 – 3063 sq. ft.
- Launch: 2021

Prime Location, Prime Investment
In downtown Toronto, The Well Condos will be THE location to eat, shop, play, live, and work. The Well will infuse the downtown core with the vitality, diversity, and energy of the city.
The 420,000 square feet of retail space will include a grocery store, cafes, restaurants, entertainment venues, and flagship, concept, and premium businesses. A glass canopy will protect customers from the weather while allowing them to still take advantage of the outdoor retail experience.
The Well Condos will genuinely become the hub of the neighborhood for locals thanks to its convenient proximity to some of the most well-liked locations in the city, including King West, Queen West, the Entertainment and Financial Districts, and the Lakefront.
Highlights of 6080 Yonge Condos
- Prime Location at The Fashion District
- Modern elegance and timeless design
- World-Class Transportation at Your Doorstep
- Ideal Condo for University Students
- Neighbourhood Eats
- Great Investment Opportunity
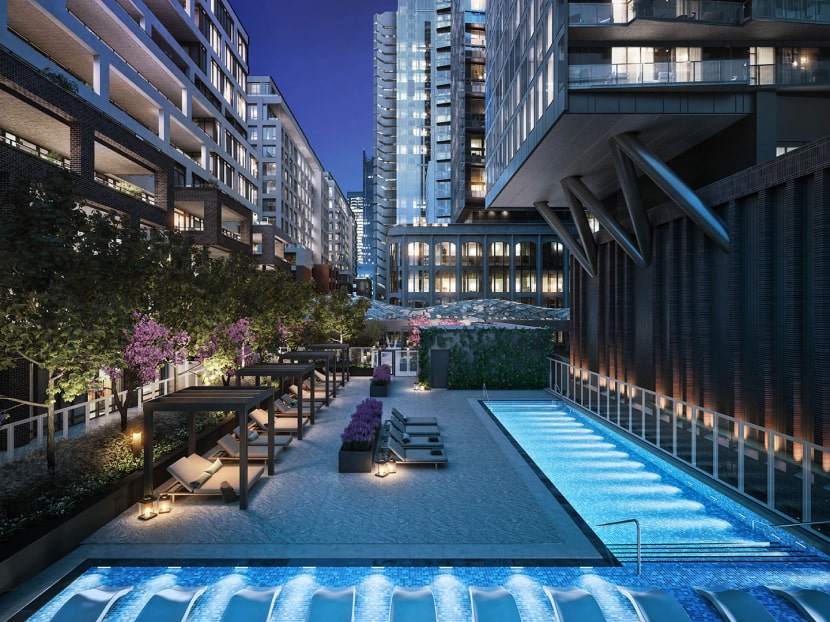
Investment Opportunity
The Well Condos is situated in an area with excellent transit connecting students to some of the city’s most popular post-secondary schools in no time!
George Brown College: 20 mins. via TTC
University of Toronto: 25 mins. via TTC
Ryerson University: 20 mins. via TTC
OCAD University: 20 min. walk
Details
Updated on October 16, 2024 at 10:02 am- Price: From $2.250,000 - $4,320,000
- Property Size: 1468 - 3063 sq ft
- Bedrooms: 1 - 4 Bedrooms
- Property Type: Pre-Construction, Residential
- Property Status: Pre- Construction
- Est. Occupancy: Q3 2024
- Number of Storeys & Units: 98 - 14
Additional details
- Deposit: 20%
- BBQ Dining Area: Yes
- Fitness Centre: Yes
- Yoga & Stretch Studio: Yes
- Outdoor Lounge: Yes
- Co-Working Lounge: Yes
- Entertainment Lounge : Yes
- Kids Room: Yes
- Parcel Room: Yes
- Dining Room: Yes
- Dog Run space: Yes
- Outdoor Kids Play space: Yes
- Pet Spa: Yes
Address
Open on Google Maps- Address 455 Wellington St W, Toronto
- City Toronto
- State/county Ontario
- Country Canada
