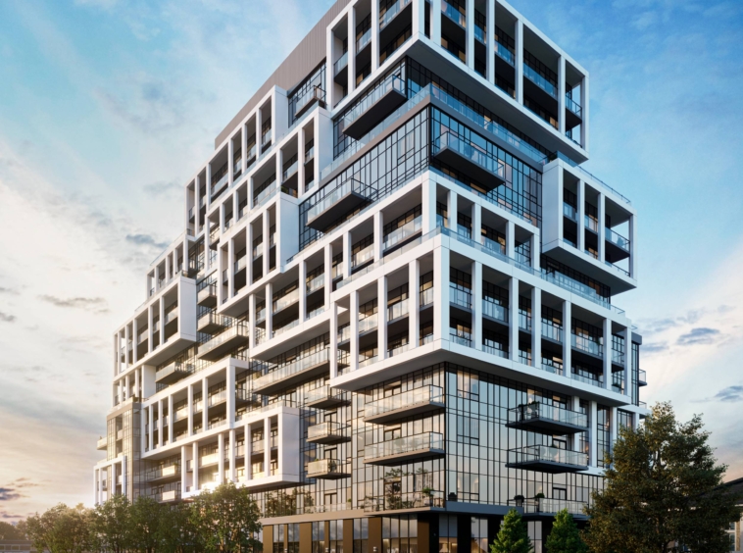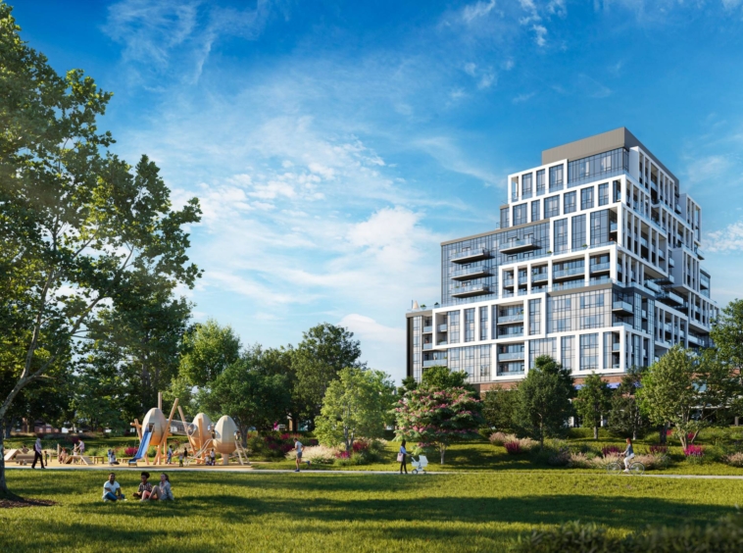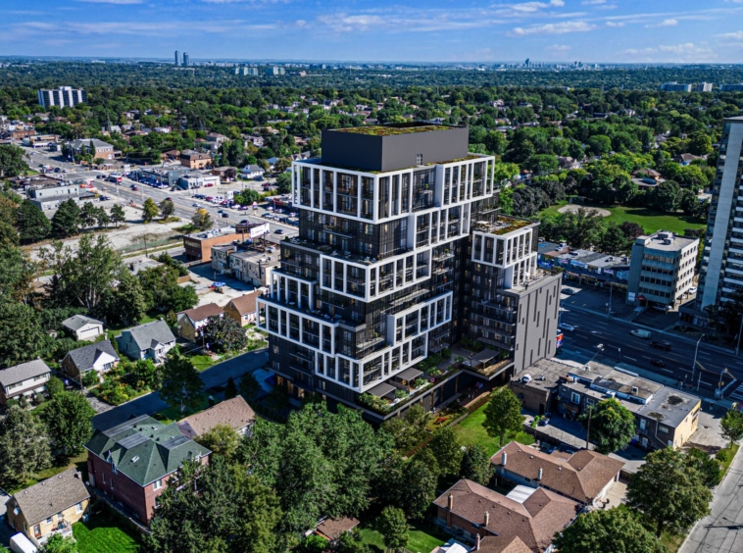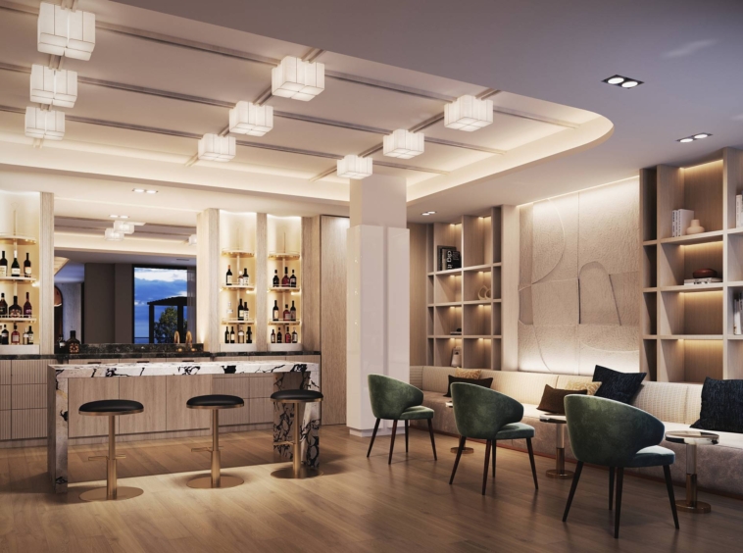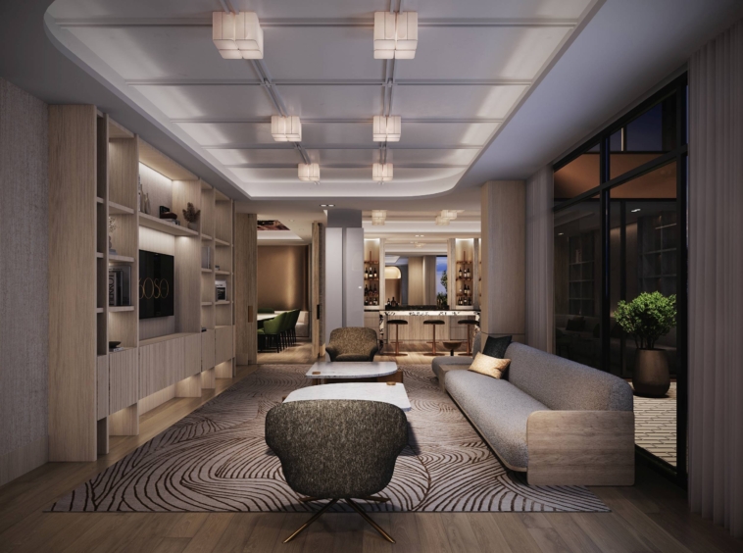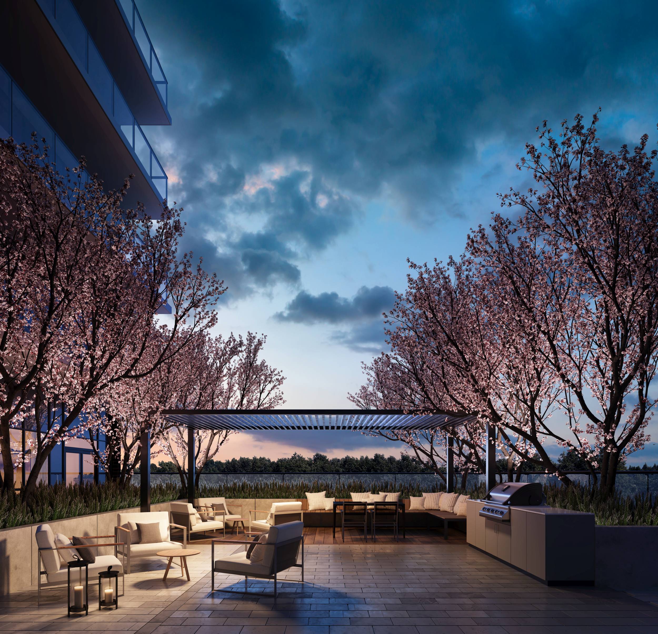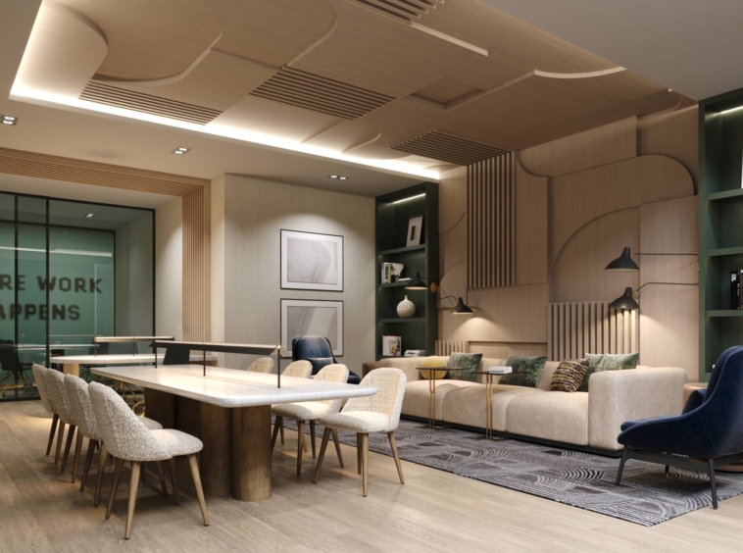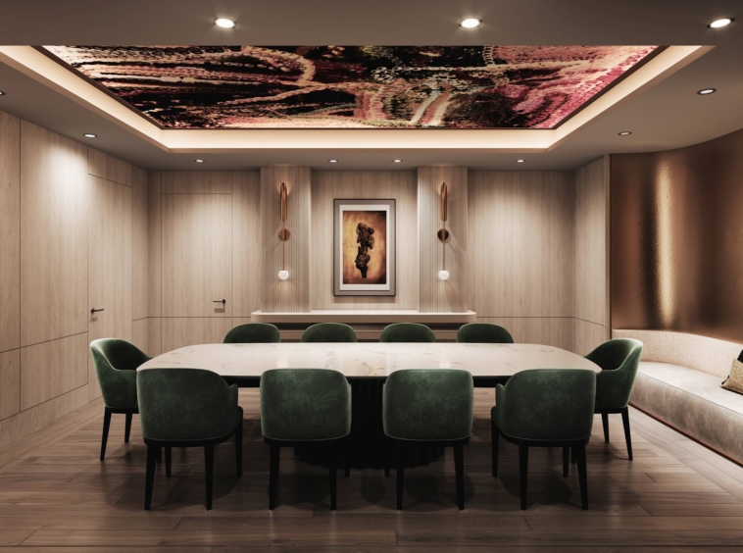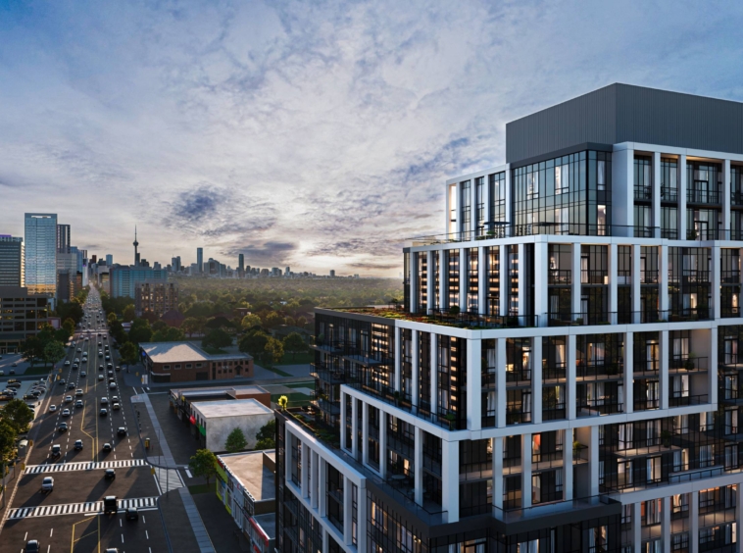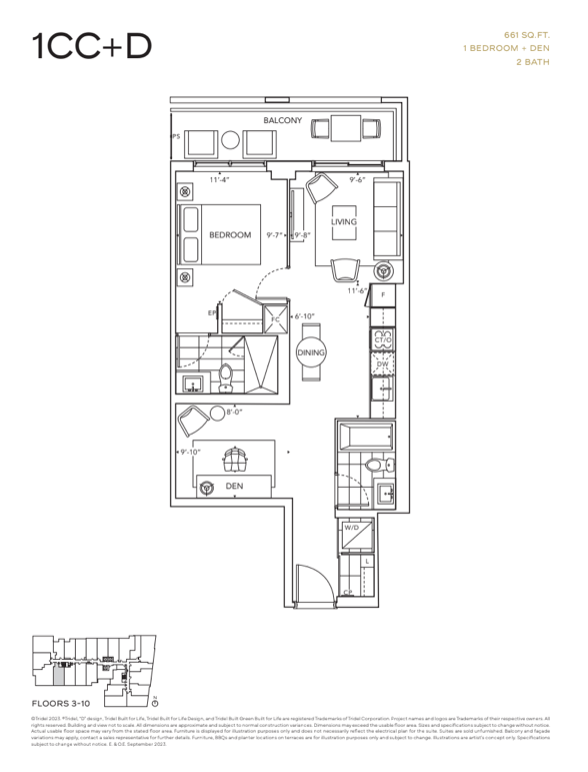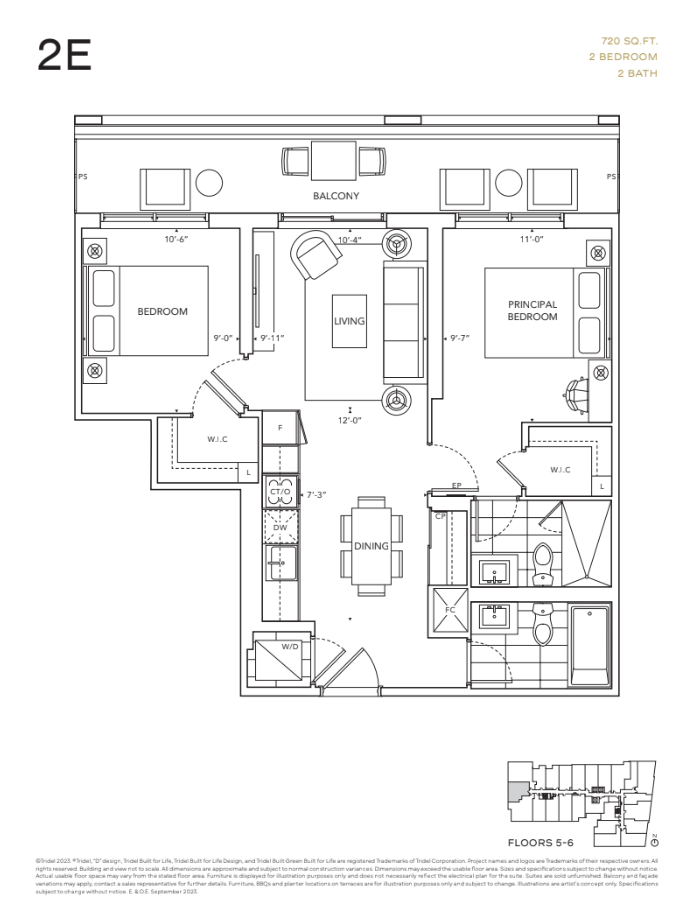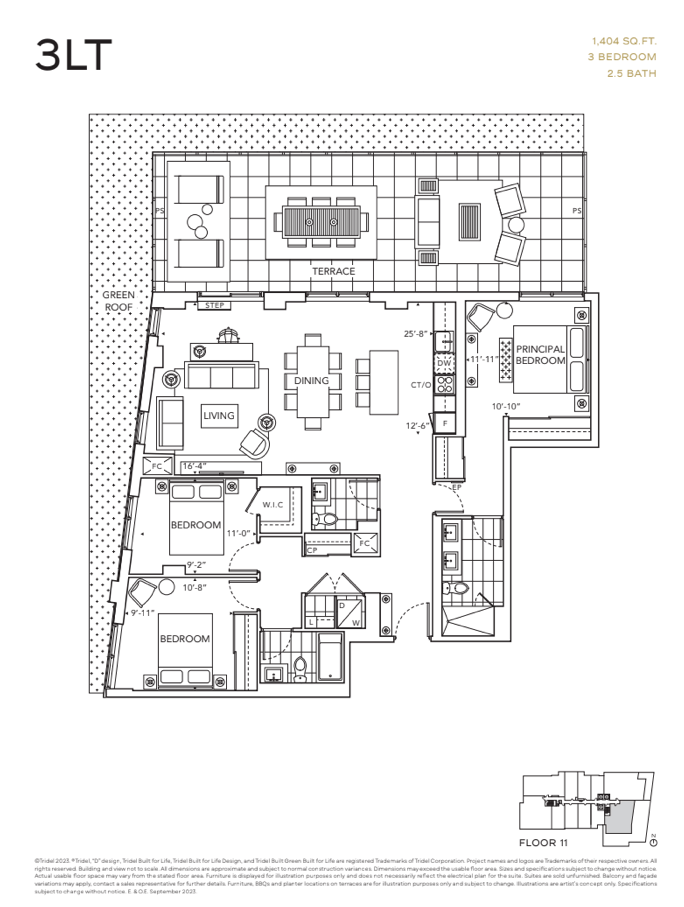6080 Yonge Condos – Luxury Living at Newton Dr & Yonge St in Toronto
6080 Yonge Condos – Luxury Living at Newton Dr & Yonge St in Toronto
Description
Welcome to 6080 Yonge Condos: A New Benchmark in Luxury Living
6080 Yonge Condos is a masterpiece of modern living crafted by Tridel and Arkfield Development. It is located at the vibrant Yonge Street in Toronto. 6080 Yonge Condos offers easy access to major transit routes including the TTC, Old Cummer GO Station, Viva YRT bus routes, and Highway 401. With a Walk Score of 79 and Transit Score of 84, everything you need is right at your doorstep.
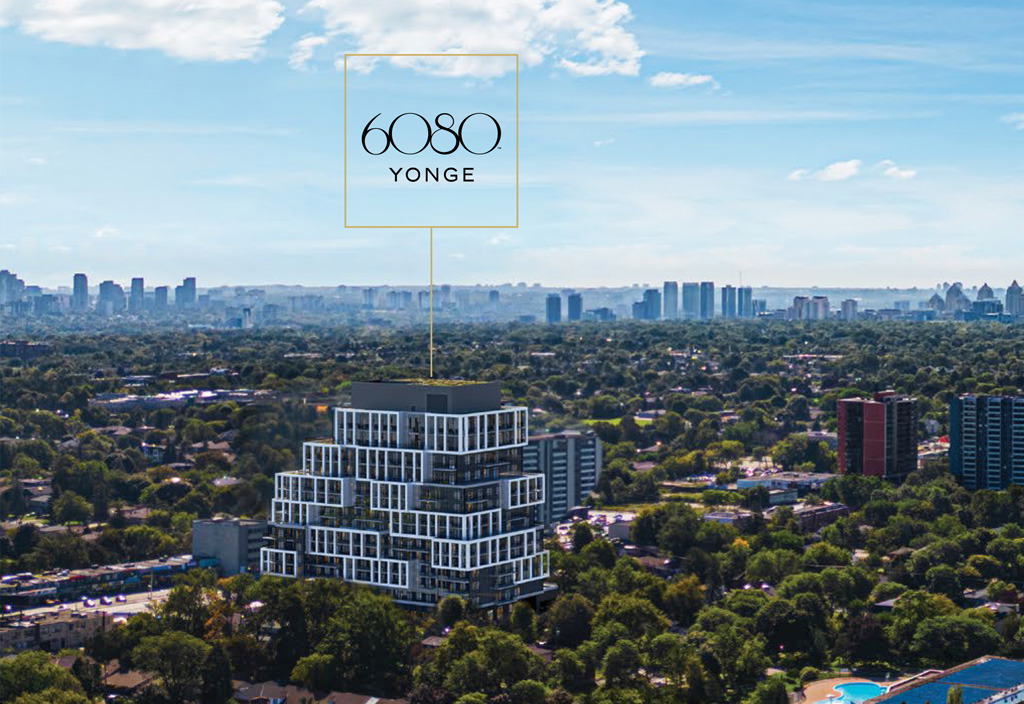
Exceptional Design and Amenities
Designed by the renowned architectural firm DIALOG, 6080 Yonge Condos boasts innovative design elements that reflect unique style and taste. With 259 thoughtfully designed suites spanning 14 storeys, each residence exudes timeless elegance and modern comfort.
Experience a wealth of amenities designed to elevate everyday living. From state-of-the-art fitness facilities to serene outdoor spaces, 6080 Yonge Condos offers a diverse array of amenities to suit every lifestyle.
6080 Yonge Condos Details
- Developer: Tridel, Arkfield Development
- Architect: DIALOG
- Building Type: Condominium
- Storeys: 14
- Suites: 259
- Suite Types: 1 – 3 bedrooms
- Suite Size: 532 – 1,404 sq. ft.
- Launch: 2023
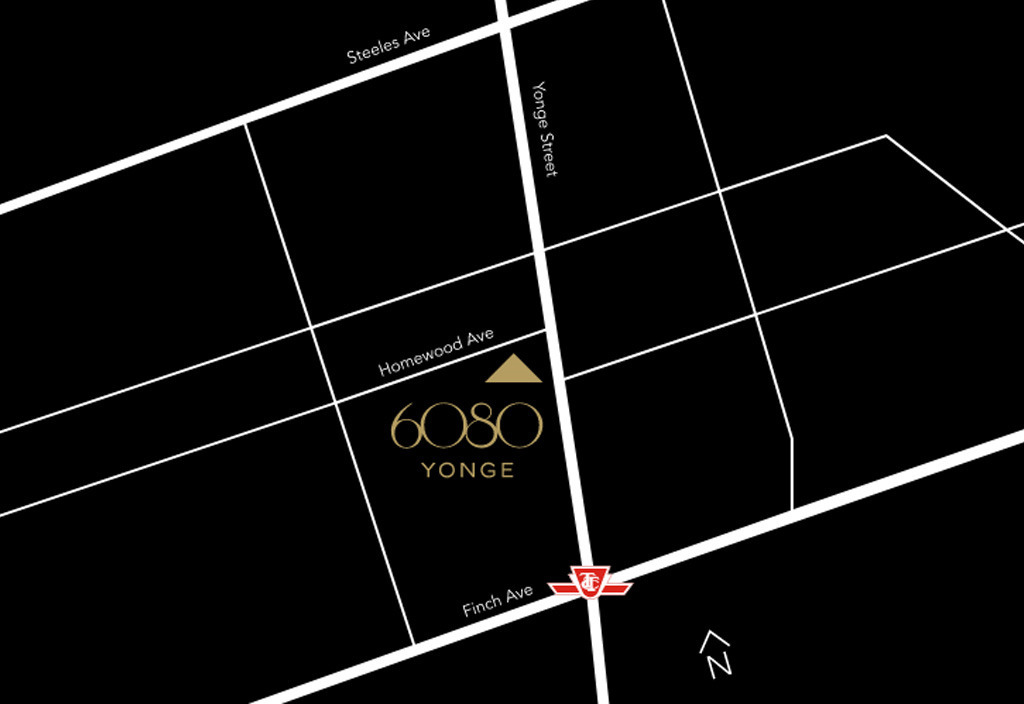
Prime Location, Prime Investment
6080 Yonge Condos offers more than just a home, it provides a gateway to unparalleled convenience and connectivity. With Finch subway and GO stations just a 5-minute walk away, commuting is effortless. Surrounded by an array of restaurants, shops, entertainment venues, and educational institutions, catering to every aspect of modern living. Major highways 401, 400, and 404 nearby ensure easy access to downtown Toronto and beyond, making it a prime investment for urban living and resale value.
Highlights of 6080 Yonge Condos
- Prime Location at Yonge and Newton Drive
- Modern elegance and timeless design
- Walk Score 79 and Transit Score 84
- Just 5 minutes walking distance to Finch subway & GO station
- Easy access to major highways(401 / 400 / 404, DVP)
- Close to shopping & schools
- Near parks & cultural landmarks
- Limitless restaurants along Yonge Street
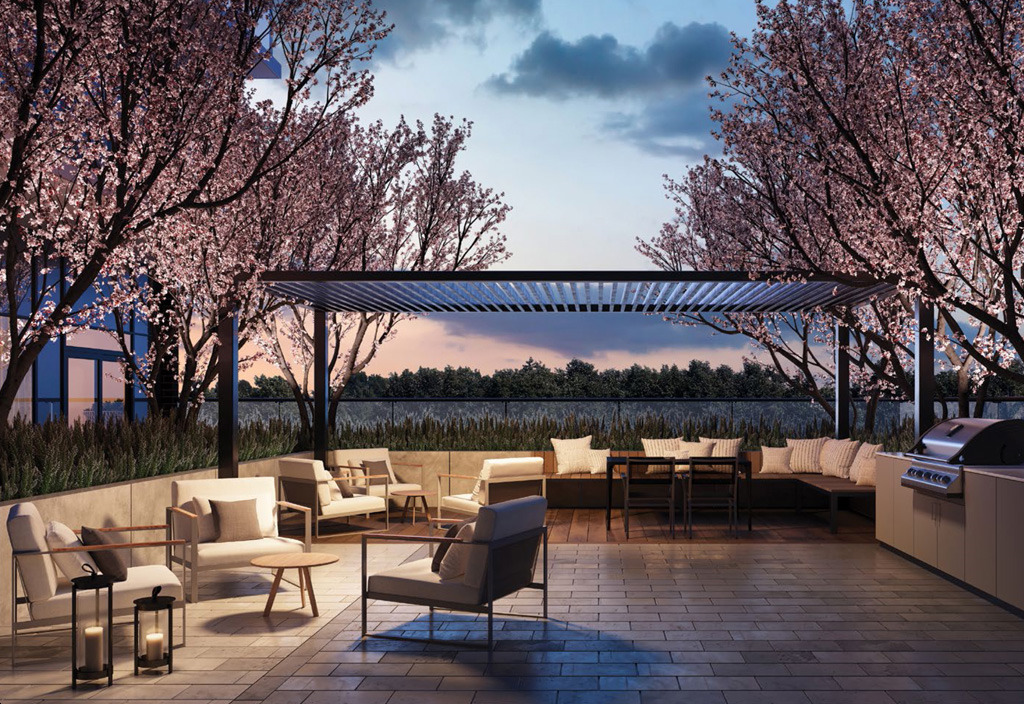
Investment Opportunity
With prices starting from the $700s, now is the perfect time to invest in 6080 Yonge Condos. Take advantage of the flexible deposit structure and secure your piece of this iconic development today. Whether you’re looking for a primary residence or an investment property, 6080 Yonge Condos offers an unbeatable opportunity for discerning buyers.
6080 Yonge Condos Pricing & Deposit Structure
- Price Range: Starting from the $700s to $2.45 million
- Parking: $79,000 (EV Parking available for $94,000)
- Locker: $7,500 (available for suites over $1 million)
- Deposit Structure: 5% on signing, 5% in 120 days, 5% in 365 days, 5% in 1,095 days
Luxury Redefined by Tridel and Arkfield Development
Experience a new standard of luxury living with 6080 Yonge Condos, a collaboration between two renowned developers, Tridel and Arkfield Development. With over 80 years of combined experience, these industry leaders have come together to create an iconic residential masterpiece that reflects innovation, elegance, and enduring quality.
Don’t miss the opportunity to be part of this iconic condominium community. Contact us today to learn more about 6080 Yonge Condos and secure your piece of luxury living along Toronto’s vibrant Yonge Street. Experience innovation, convenience, and style like never before at 6080 Yonge.
MAIN FLOOR
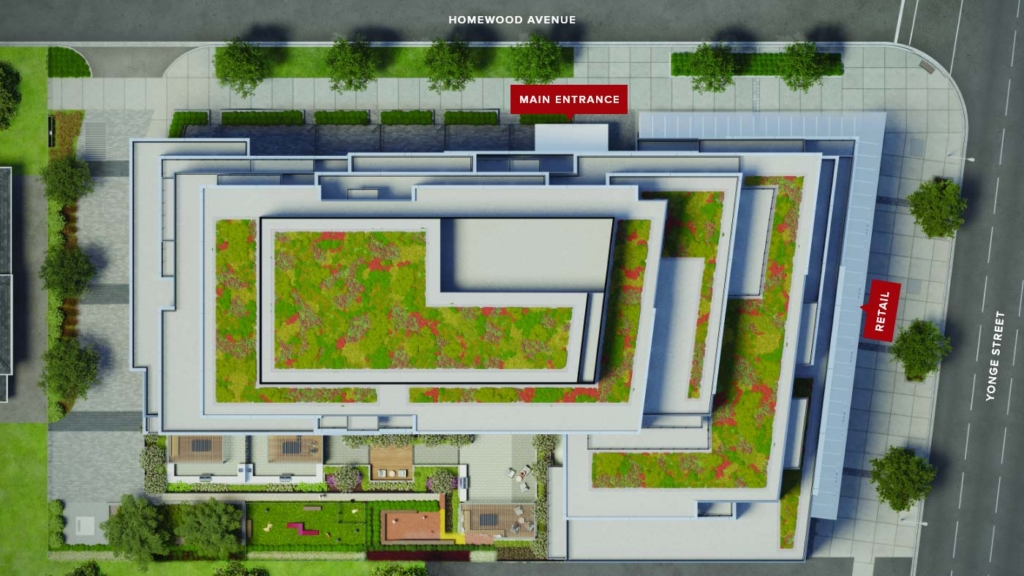
GROUND FLOOR AMENITY PLAN
- Lobby
- Fitness Centre
- Yoga & Stretch Studio
- Co-working Lounge
- Kids Room
- Outdoor Kids Play Area
- Dog Run
- Dog Wash
- Property Management Office
- Parcel Room
- Elevators
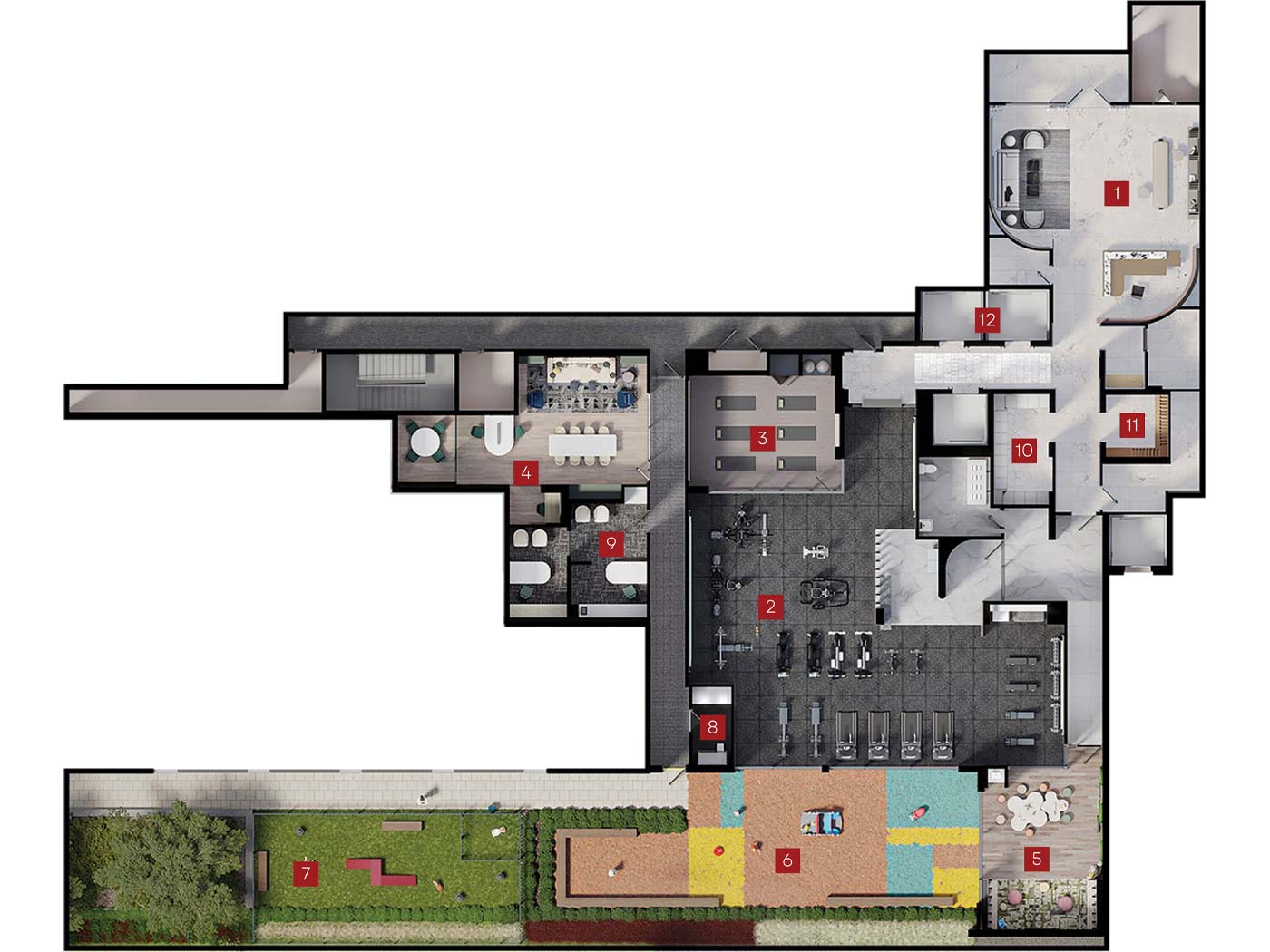
2ND FLOOR AMENITY PLAN
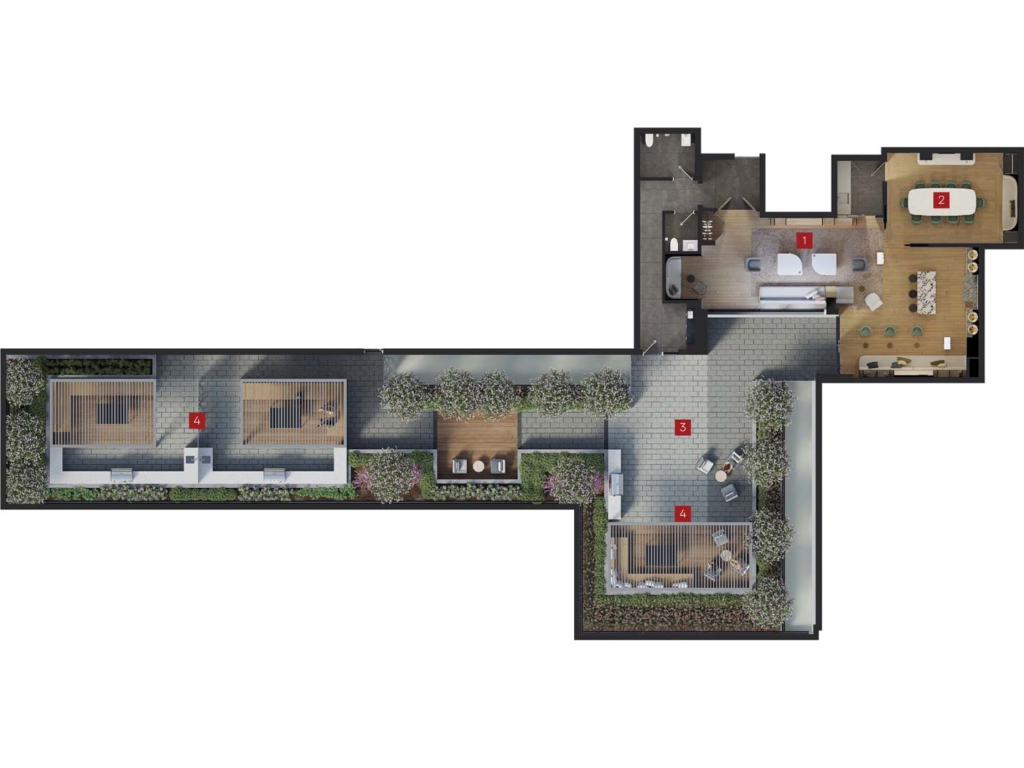
- Entertainment Lounge & Bar
- Dining Room
- Outdoor Lounge
- BBQ Dining Area
Details
Updated on June 14, 2024 at 4:21 am- Price: From $745,000 - $2,454,000
- Property Size: 459 - 1500 sq ft
- Bedroom: 0 - 3 Bedrooms
- Property Type: Pre-Construction, Residential
- Property Status: Pre- Construction
- Est. Occupancy: Q1 2028
- Parking: Eligible for 1+1 Bed
- Number of Storeys & Units: 247 - 14
Additional details
- Deposit: 20%
- BBQ Dining Area: Yes
- Fitness Centre: Yes
- Yoga & Stretch Studio: Yes
- Outdoor Lounge: Yes
- Co-Working Lounge: Yes
- Entertainment Lounge : Yes
- Kids Room: Yes
- Parcel Room: Yes
- Dining Room: Yes
- Dog Run space: Yes
- Outdoor Kids Play space: Yes
- Pet Spa: Yes
Address
Open on Google Maps- Address 6080 Yonge street, toronto
- City North York, Toronto
- State/county Ontario
- Country Canada
