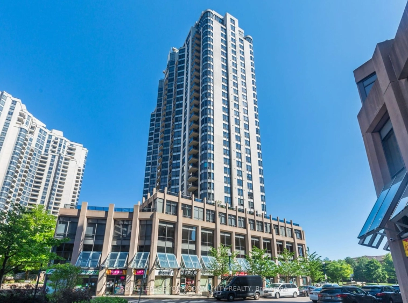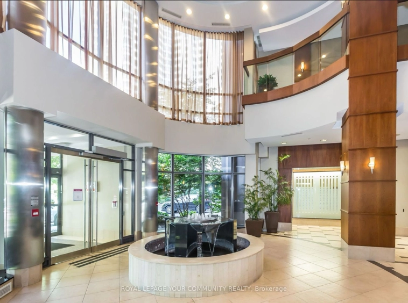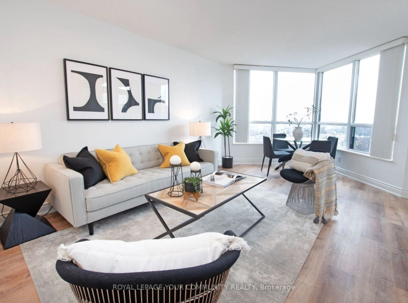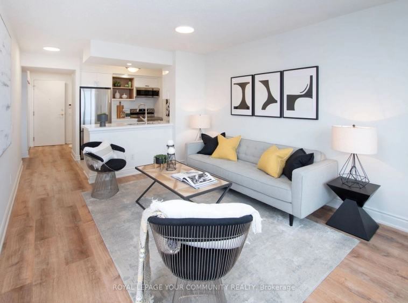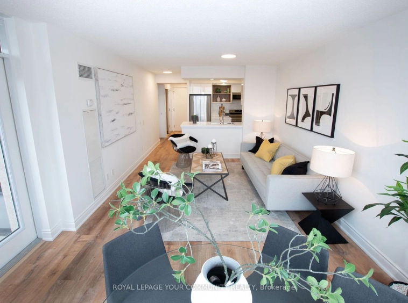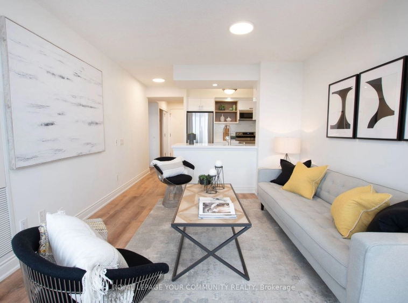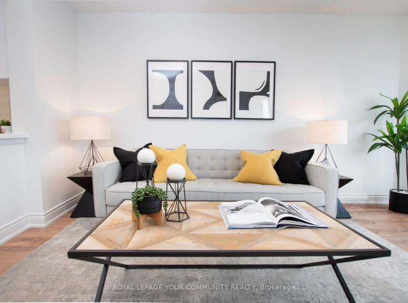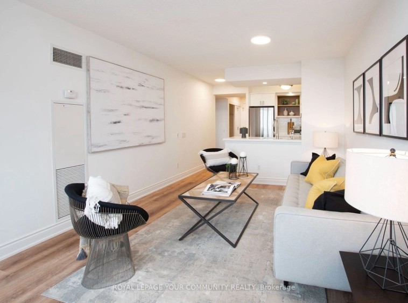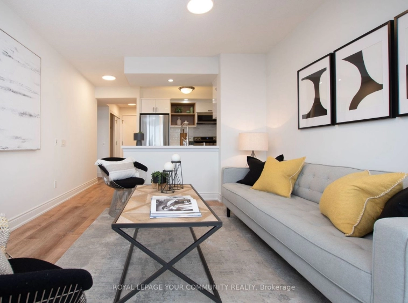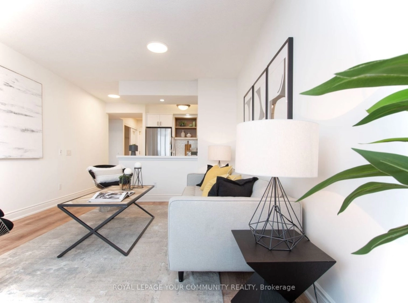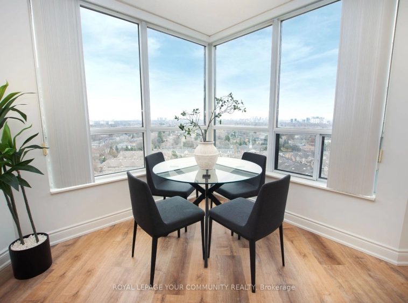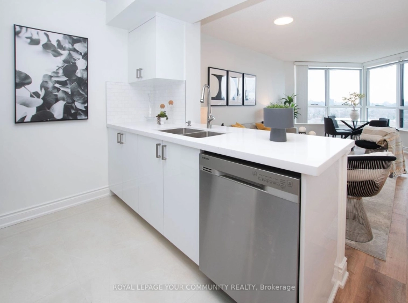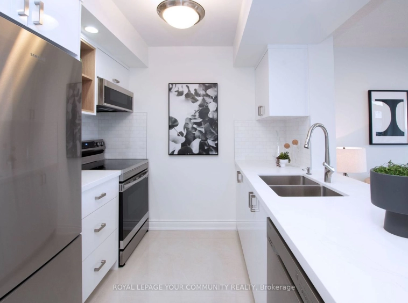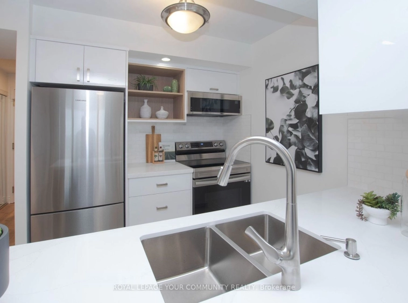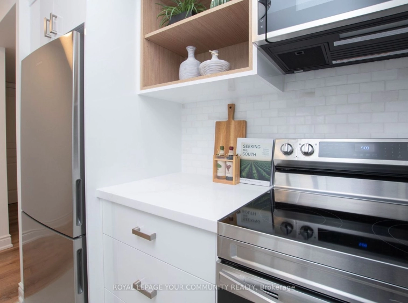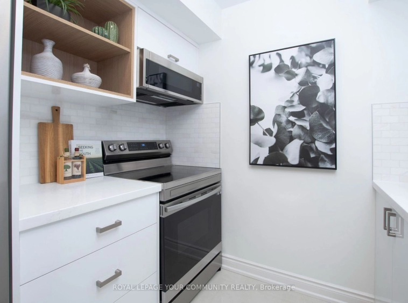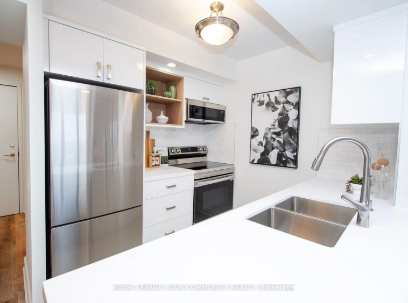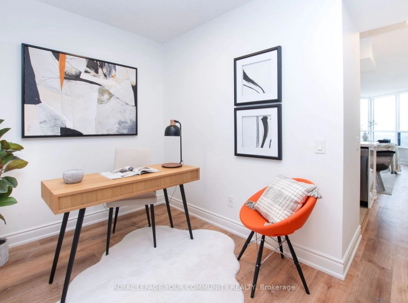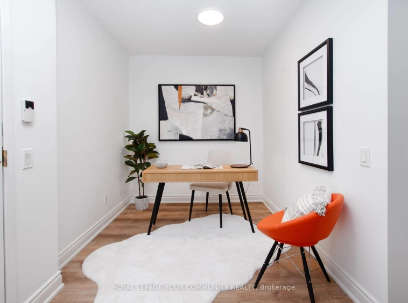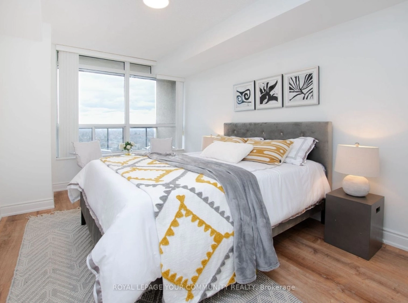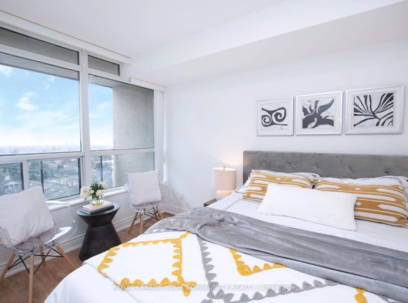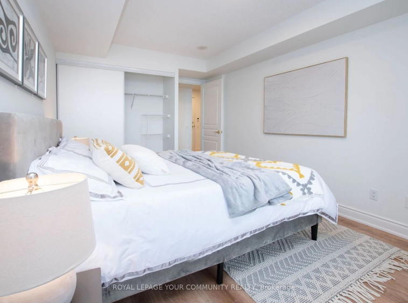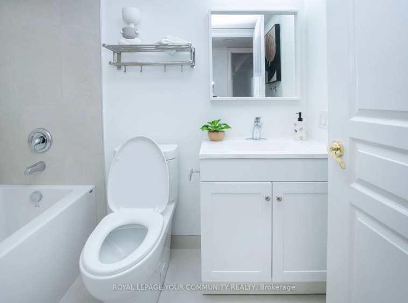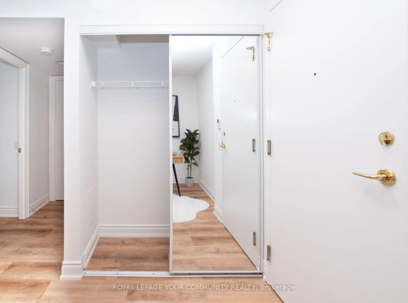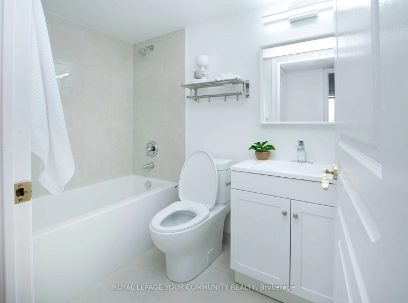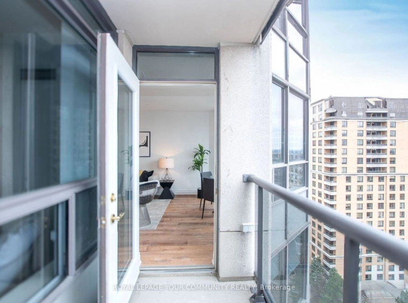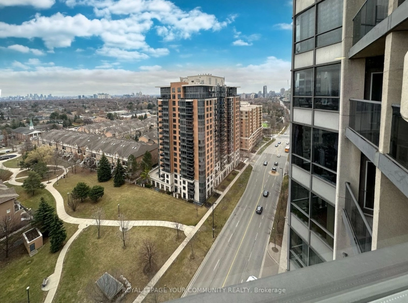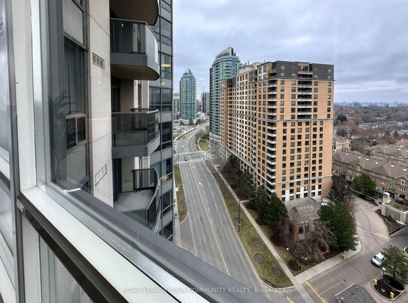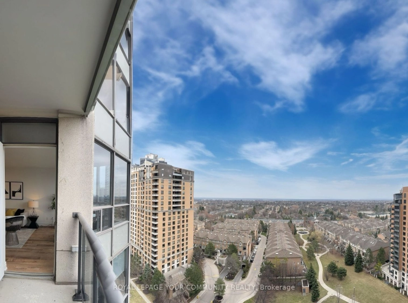#1602 -10 NORTHTOWN WAY
For Sale
10, Northtown Way, Willowdale, North York, Toronto, Golden Horseshoe, Ontario, M2N 7A2, Canada
#1602 -10 NORTHTOWN WAY
Description
Welcome to urban luxury in the heart of North York! Step into this Gorgeous Fully Renovated 1+1 Suite by TRIDEL. This functional space boasts 1 bed+den, 1x4pc bath, floor-to-ceiling windows, and a balcony with stunning West exposure views. Enjoy easy access to the subway/TTC, schools, premium shopping, dining, entertainment, and parks. Plus, indulge in amenities like concierge service, a party room, a fitness center, and visitor parking.**** EXTRAS **** 9′ Ceilings, Wood Flooring Throughout, Contemporary Cabinets, S/S Fridge, Stove And Microwave, Built-In Dishwasher, Under Cabinet Lighting, Stone Countertops, Washer/Dryer. (34813144)
Details
Updated on June 15, 2024 at 10:01 am- Price: $739,900
- Bedrooms: 1+1
- Bathroom: 1
- Property Type: Residential
- Property Status: For Sale
Additional details
- Property Type: Single Family
- Building Type: Apartment
- Community Name: Willowdale East
- Annual Property Taxes: $2,300
- Parking Type: Visitor Parking
- Cooling: Central air conditioning
- Heating Type: Forced air (Natural gas)
Contact Information
View Listings
Disclaimer:
The information provided on this website is for general informational purposes only and should not be considered as professional advice. While we make every effort to ensure the accuracy and reliability of the information presented, we do not guarantee its completeness, suitability, or availability.
All property listings are subject to errors, omissions, change of price, rental, or other conditions, prior sale, lease, or financing, or withdrawal without notice. Any property information on this website is deemed reliable but is not guaranteed and should be independently verified.
Images, dimensions, and floor plans are for illustrative purposes only and may not accurately represent the actual property or its features. Prospective buyers or tenants should conduct their own due diligence and seek independent professional advice if necessary.
We do not warrant the accuracy or completeness of any information, text, graphics, links, or other items contained within this website. We reserve the right to modify, suspend, or discontinue any aspect of the website at any time.
By using this website, you agree to the terms of this disclaimer. If you do not agree with these terms, please refrain from using our website.
For specific and accurate information related to a property, please contact us directly.
